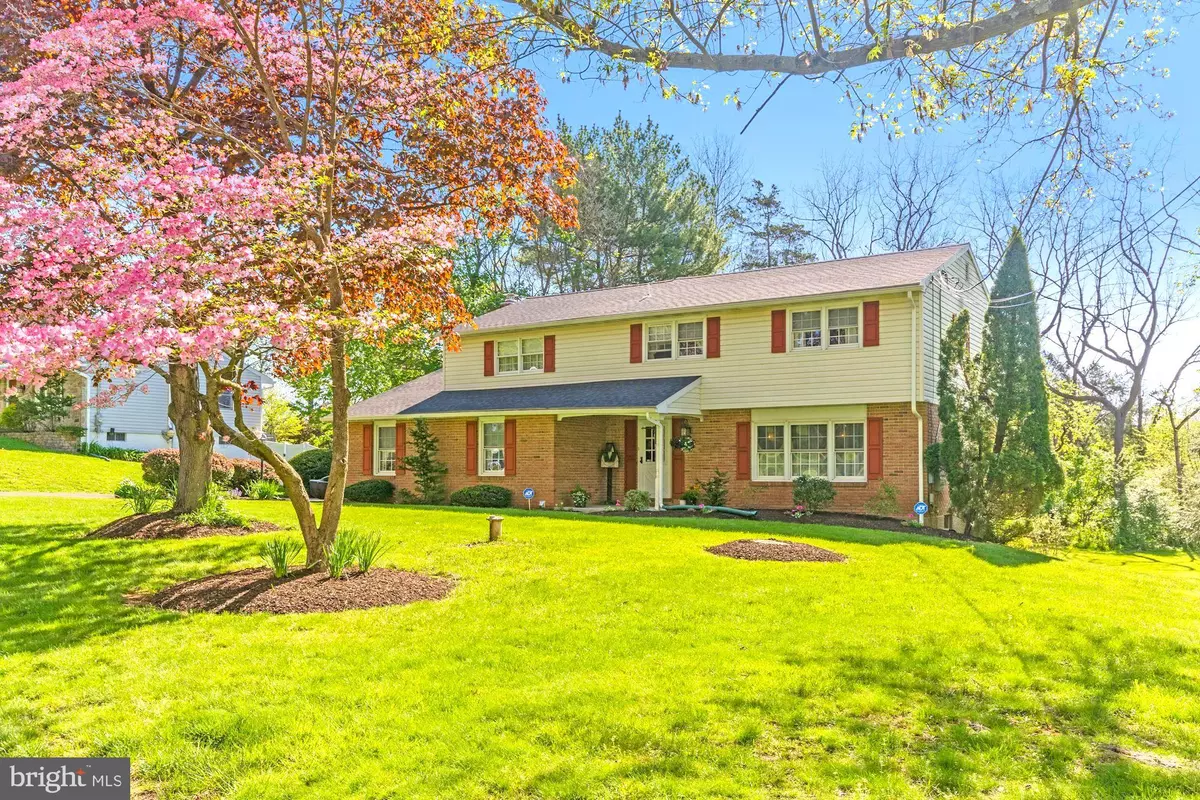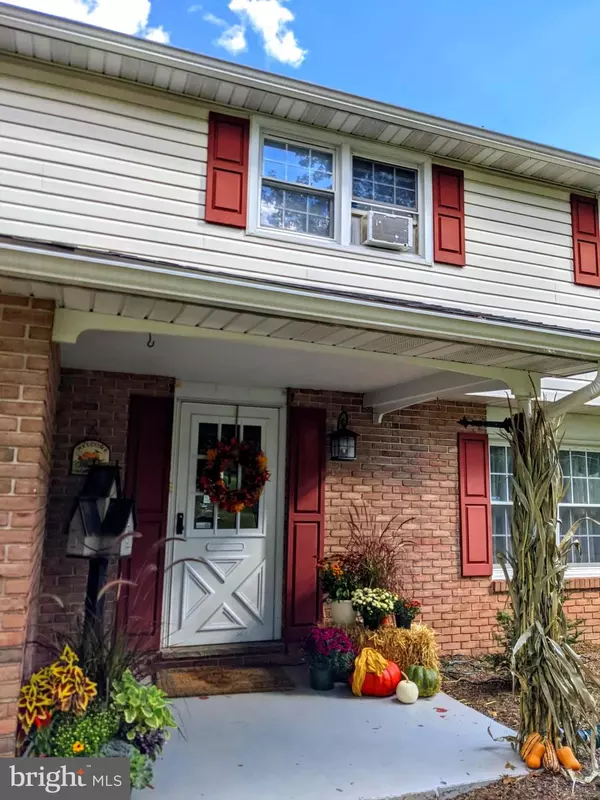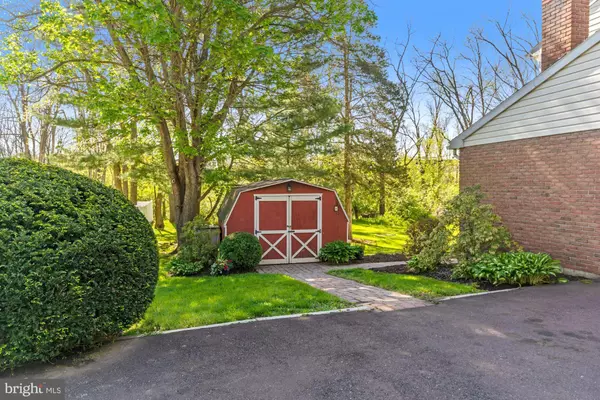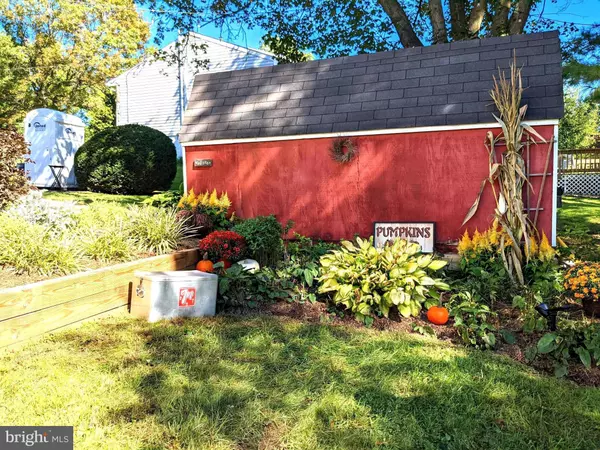$375,000
$419,000
10.5%For more information regarding the value of a property, please contact us for a free consultation.
5 Beds
4 Baths
3,264 SqFt
SOLD DATE : 08/04/2022
Key Details
Sold Price $375,000
Property Type Single Family Home
Sub Type Detached
Listing Status Sold
Purchase Type For Sale
Square Footage 3,264 sqft
Price per Sqft $114
Subdivision Pleasant View Acre
MLS Listing ID PAMC2014416
Sold Date 08/04/22
Style Colonial
Bedrooms 5
Full Baths 3
Half Baths 1
HOA Y/N N
Abv Grd Liv Area 2,900
Originating Board BRIGHT
Year Built 1969
Annual Tax Amount $6,910
Tax Year 2021
Lot Size 0.462 Acres
Acres 0.46
Lot Dimensions 106.00 x 0.00
Property Description
Welcome to this beautiful, well-maintained 5-bedroom, 3.5 bath colonial home on one of the most desirable lots in town. Located in Pottsgrove School District, this cozy, inviting home has been well taken care of by the original owners since it was built. The house features a large bonus room on the first floor with a private side entrance that could be used as an in-law suite, extra bedroom, a home office, or a gym.
Walk out back to the spacious deck and escape to a backyard oasis with a large flat yard, lush greenery, beautiful gardens and endless privacy. Perfect for a backyard barbeque to a large family gathering with tents, or just to hang out on a summer evening and relax. Enjoy walking? Youll love this neighborhood with big, open tree-lined streets with very little traffic - perfect for a morning stroll or a bike ride with the kids. This house is a great fit for the entertainer with an oversized dining room, plenty of windows, and a chair rail leading into the bright and cozy living room with original oak floors. The eat-in kitchen gets wonderful morning light with double pane windows overlooking the yard, an additional window above the sink, and a double oven. The family room features a brick wood burning fireplace with beautiful built-ins on both sides. A full bathroom and convenient washer/dryer complete the first floor. Upstairs, youll find a large primary bedroom and sitting room with a vanity, large double closets, and a full bathroom. Four additional bedrooms are highlighted by original oak flooring and share the full hall bathroom with tub/shower combination. The walk-out finished basement features a large half bath, recessed lighting, utility sink and plenty of storage space. As you exit the basement through the newer storm door onto the concrete patio, you will find the beautiful backyard ready for all your entertaining needs. The back of the home features a large wood deck with built in seating, stairs, and lattice doors offering more storage below. It also features a beautiful paver walkway connecting the driveway. A storage shed is located off the driveway to house your outdoor tools and furniture. Newer windows, siding, roof, and gutter guards. Home is also equipped for ADT alarm system. Excellent location just minutes away from the Philadelphia Premium Outlets and Route 422. Do not miss your opportunity to look at this gem, it will not last long!
Location
State PA
County Montgomery
Area Lower Pottsgrove Twp (10642)
Zoning RESIDENTIAL
Rooms
Other Rooms Bedroom 2, Bedroom 3, Bedroom 4, Bedroom 5, Bathroom 1, Additional Bedroom
Basement Walkout Level, Fully Finished, Outside Entrance, Heated, Sump Pump
Interior
Interior Features Wood Floors, Carpet, Chair Railings, Built-Ins, Ceiling Fan(s), Family Room Off Kitchen, Recessed Lighting, Entry Level Bedroom, Formal/Separate Dining Room
Hot Water Electric
Heating Hot Water & Baseboard - Electric
Cooling Ceiling Fan(s), Ductless/Mini-Split, Window Unit(s)
Flooring Carpet, Ceramic Tile, Hardwood, Other
Fireplaces Number 1
Fireplaces Type Brick, Wood
Equipment Dishwasher, Disposal, Oven - Double
Fireplace Y
Window Features Double Pane,Triple Pane
Appliance Dishwasher, Disposal, Oven - Double
Heat Source Electric
Laundry Main Floor
Exterior
Exterior Feature Deck(s), Patio(s)
Garage Spaces 5.0
Water Access N
Roof Type Shingle
Accessibility Level Entry - Main
Porch Deck(s), Patio(s)
Total Parking Spaces 5
Garage N
Building
Lot Description Backs to Trees, Cul-de-sac, Landscaping, Level, Rear Yard
Story 2
Foundation Other
Sewer Public Sewer
Water Well
Architectural Style Colonial
Level or Stories 2
Additional Building Above Grade, Below Grade
New Construction N
Schools
Elementary Schools Lower Pottsgrove
Middle Schools Pottsgrove
High Schools Pottsgrove Senior
School District Pottsgrove
Others
Pets Allowed N
HOA Fee Include None
Senior Community No
Tax ID 42-00-05182-005
Ownership Fee Simple
SqFt Source Assessor
Security Features Security System
Acceptable Financing Cash, Conventional, FHA, VA
Horse Property N
Listing Terms Cash, Conventional, FHA, VA
Financing Cash,Conventional,FHA,VA
Special Listing Condition Standard
Read Less Info
Want to know what your home might be worth? Contact us for a FREE valuation!

Our team is ready to help you sell your home for the highest possible price ASAP

Bought with Sloan M. Coletta • Weichert Realtors
Making real estate simple, fun and easy for you!






