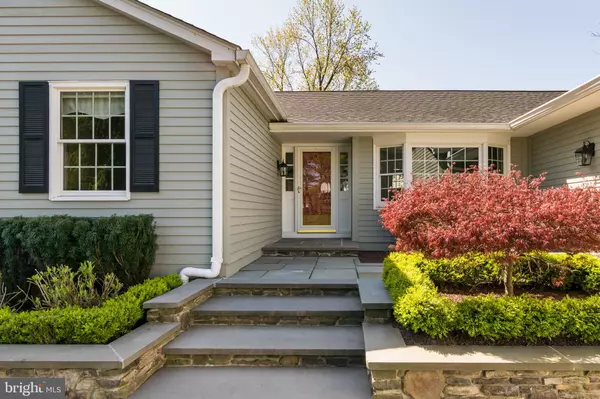$596,900
$549,000
8.7%For more information regarding the value of a property, please contact us for a free consultation.
4 Beds
3 Baths
2.69 Acres Lot
SOLD DATE : 08/19/2022
Key Details
Sold Price $596,900
Property Type Single Family Home
Sub Type Detached
Listing Status Sold
Purchase Type For Sale
Subdivision None Available
MLS Listing ID NJHT2001092
Sold Date 08/19/22
Style Ranch/Rambler
Bedrooms 4
Full Baths 2
Half Baths 1
HOA Y/N N
Originating Board BRIGHT
Year Built 1978
Annual Tax Amount $9,197
Tax Year 2021
Lot Size 2.690 Acres
Acres 2.69
Lot Dimensions 0.00 x 0.00
Property Description
SELLERS ASK FOR BEST OFFERS TO BE IN BY 5pm, WEDNESDAY, 6/29. NO ESCALATION CLAUSES. Set on a picturesque parcel that borders preserved land extending the open views for acres, this
builder-built Ranch is solidly constructed with so many special features you won't find in other
homes. Built-ins, stacked stone, wide board hardwoods, and distinctive, custom cabinetry
punctuate rooms. The common areas include the spacious dining room and the living room with
bookshelves and a window seat. The family room, breakfast room and kitchen are one large
space opening to a tiered patio. In the family room, the fireplace is the focal point encompassing
one whole wall with attractive stonework. A built-in media center is opposite to display the
television. In the kitchen, a wraparound granite island seats four and the breakfast room, with a
skylight and four big casement windows, adds additional seating. Double wall ovens, a
microwave, a cooktop, and a built-in desk/organizer will please the kitchen lover. Laundry and a
powder room are around the corner, near the garage entrance. At opposite end of the house,
find four bedrooms, and two full bathrooms. The main suite is in the back corner with bucolic
views of rolling meadow, double closets, and a private bathroom. Hunterdon
Central's blue ribbon school district, East Amwell schools for K-8th grades.
Location
State NJ
County Hunterdon
Area East Amwell Twp (21008)
Zoning VAL
Rooms
Other Rooms Living Room, Dining Room, Bedroom 2, Bedroom 3, Bedroom 4, Kitchen, Family Room, Bedroom 1, Laundry
Basement Full, Outside Entrance
Main Level Bedrooms 4
Interior
Interior Features Breakfast Area, Ceiling Fan(s), Formal/Separate Dining Room, Kitchen - Eat-In, Kitchen - Gourmet, Kitchen - Island, Skylight(s), Stall Shower, Tub Shower, Walk-in Closet(s), Window Treatments
Hot Water Oil
Heating Heat Pump - Electric BackUp, Baseboard - Hot Water
Cooling Ceiling Fan(s), Central A/C
Equipment Dishwasher, Dryer - Electric, Microwave, Oven - Wall, Washer, Water Heater, Refrigerator, Oven - Double, Cooktop
Appliance Dishwasher, Dryer - Electric, Microwave, Oven - Wall, Washer, Water Heater, Refrigerator, Oven - Double, Cooktop
Heat Source Electric, Oil
Exterior
Garage Inside Access
Garage Spaces 2.0
Waterfront N
Water Access N
Roof Type Asphalt
Accessibility None
Parking Type Attached Garage, Driveway
Attached Garage 2
Total Parking Spaces 2
Garage Y
Building
Story 1
Foundation Block
Sewer On Site Septic, Septic = # of BR
Water Well
Architectural Style Ranch/Rambler
Level or Stories 1
Additional Building Above Grade, Below Grade
New Construction N
Schools
School District Hunterdon Central Regiona Schools
Others
Senior Community No
Tax ID 08-00021-00002 01
Ownership Fee Simple
SqFt Source Assessor
Acceptable Financing Conventional, Cash
Listing Terms Conventional, Cash
Financing Conventional,Cash
Special Listing Condition Standard
Read Less Info
Want to know what your home might be worth? Contact us for a FREE valuation!

Our team is ready to help you sell your home for the highest possible price ASAP

Bought with Non Member • Non Subscribing Office

Making real estate simple, fun and easy for you!






