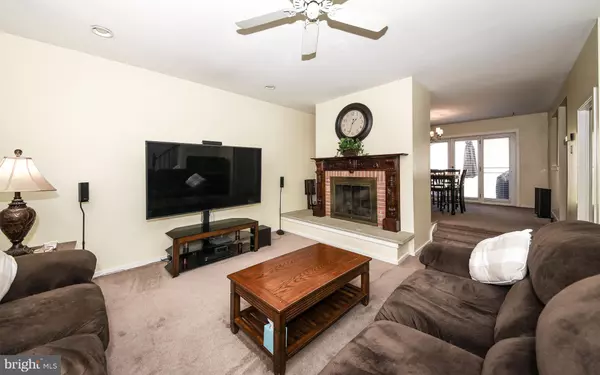$308,000
$314,000
1.9%For more information regarding the value of a property, please contact us for a free consultation.
3 Beds
3 Baths
1,572 SqFt
SOLD DATE : 04/28/2022
Key Details
Sold Price $308,000
Property Type Townhouse
Sub Type End of Row/Townhouse
Listing Status Sold
Purchase Type For Sale
Square Footage 1,572 sqft
Price per Sqft $195
Subdivision Barley Sheaf
MLS Listing ID PAMC2031210
Sold Date 04/28/22
Style Colonial
Bedrooms 3
Full Baths 2
Half Baths 1
HOA Fees $250/mo
HOA Y/N Y
Abv Grd Liv Area 1,572
Originating Board BRIGHT
Year Built 1987
Annual Tax Amount $5,496
Tax Year 2021
Lot Size 7,629 Sqft
Acres 0.18
Lot Dimensions 21.00 x 0.00
Property Description
Welcome to Barley Sheaf, offered for sale in one of the nicest lots is a spacious and bright 3 bedroom, 2.5 bath end unit townhome with the convenience of an attached oversized garage which has access to finished basement, Large front porch where you can sit outside and enjoy the coming warmer months. Spacious living room is highlighted by a double-sided wood burning fireplace with mahogany mantle which also opens to the dining room. Dining room opens to rear deck overlooking open common area. Per the HOA homeowners can use up to 15' from rear of property for landscaping. Multiple owners have installed decks to add outdoor living space. You have an open dining room with easy access to kitchen with oak cabinets. First floor has powder room and coat closet. Upstairs you have main bedroom with full bath and dressing area, full hallway bath and 2 spacious bedrooms. Large closet on this level for storage. One bedroom has walk in closet. Basement has a finished area that can be used for multiple purposes, home office, media room or den. Basement adds on approx 200 sq ft than public records state. Laundry room is located on this level. Home has lots of windows that allow natural light and is situated in the perfect spot with mature trees and private yard. Multiple parking spots not only in drive way but community parking. Home sits at top of long drive way. Walk to Norristown Farm Park which offers over seven miles of trails, you can walk, jog, bike and enjoy the outdoors right on your door step. Minutes to Einstein Hospital, public transportation, shopping and restaurants, short drive to King of Prussia, great location! Quick settlement possible. Make your appointment today.
Location
State PA
County Montgomery
Area East Norriton Twp (10633)
Zoning RESIDENTIAL
Rooms
Other Rooms Living Room, Dining Room, Primary Bedroom, Bedroom 2, Kitchen, Basement, Bathroom 3
Basement Fully Finished
Interior
Hot Water Electric
Heating Forced Air
Cooling Central A/C
Fireplaces Number 1
Heat Source Natural Gas
Exterior
Parking Features Garage Door Opener, Basement Garage, Inside Access
Garage Spaces 1.0
Water Access N
Accessibility None
Attached Garage 1
Total Parking Spaces 1
Garage Y
Building
Story 2
Foundation Block
Sewer Public Sewer
Water Public
Architectural Style Colonial
Level or Stories 2
Additional Building Above Grade, Below Grade
New Construction N
Schools
School District Norristown Area
Others
HOA Fee Include Lawn Maintenance,Snow Removal,Trash,Ext Bldg Maint
Senior Community No
Tax ID 33-00-00539-544
Ownership Fee Simple
SqFt Source Assessor
Acceptable Financing Conventional, Cash, FHA, VA
Listing Terms Conventional, Cash, FHA, VA
Financing Conventional,Cash,FHA,VA
Special Listing Condition Standard
Read Less Info
Want to know what your home might be worth? Contact us for a FREE valuation!

Our team is ready to help you sell your home for the highest possible price ASAP

Bought with Kimberly J Zampirri • RE/MAX Central - Blue Bell
Making real estate simple, fun and easy for you!






