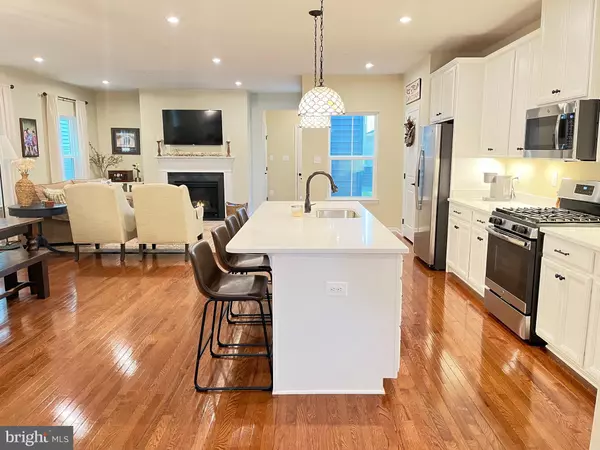$670,000
$679,000
1.3%For more information regarding the value of a property, please contact us for a free consultation.
4 Beds
4 Baths
3,184 SqFt
SOLD DATE : 04/26/2022
Key Details
Sold Price $670,000
Property Type Single Family Home
Sub Type Detached
Listing Status Sold
Purchase Type For Sale
Square Footage 3,184 sqft
Price per Sqft $210
Subdivision Cabin Branch
MLS Listing ID MDMC2042202
Sold Date 04/26/22
Style Traditional
Bedrooms 4
Full Baths 3
Half Baths 1
HOA Fees $107/mo
HOA Y/N Y
Abv Grd Liv Area 2,224
Originating Board BRIGHT
Year Built 2019
Annual Tax Amount $6,268
Tax Year 2021
Lot Size 3,100 Sqft
Acres 0.07
Property Description
Warm and welcoming 4 bdrm / 3.5 bath home in Cabin Branch! Upgrades and custom features galore; fireplace w/gas logs, coffered ceiling, wainscoting, beadboard, laundry cabinets, quartz countertops, 'Elfa' pantry organizers, custom built-ins, upgraded tile, owners' suite featuring tray ceiling, deluxe master shower w/2 shower heads and huge walk-in closet, textured carpet in basement, oil-rubbed bronze fixtures, custom lighting and hardwood floors. The main floor open concept living/kitchen/dining area is perfect for entertaining. A huge finished basement offers separate space to relax and watch movies as well as room to play, study or exercise. Located just minutes from I-270, Cabin Branch offers much in the way of amenities including playgrounds, swimming pools, soccer field, and brand new elementary school. The community borders the Black Hills & Seneca regional parkland.
Location
State MD
County Montgomery
Zoning CRT0.
Rooms
Basement Daylight, Partial, Heated, Interior Access, Partially Finished, Poured Concrete, Sump Pump, Windows
Interior
Interior Features Built-Ins, Carpet, Combination Kitchen/Dining, Crown Moldings, Dining Area, Floor Plan - Open, Kitchen - Island, Pantry, Primary Bath(s), Recessed Lighting, Sprinkler System, Stall Shower, Upgraded Countertops, Wainscotting, Walk-in Closet(s), Wood Floors
Hot Water Natural Gas
Heating Central, Forced Air, Programmable Thermostat
Cooling Central A/C
Fireplaces Number 1
Equipment Built-In Microwave, Dishwasher, Disposal, Icemaker, Oven - Self Cleaning, Oven - Wall, Oven/Range - Gas, Refrigerator, Stainless Steel Appliances, Water Heater - Tankless
Fireplace Y
Appliance Built-In Microwave, Dishwasher, Disposal, Icemaker, Oven - Self Cleaning, Oven - Wall, Oven/Range - Gas, Refrigerator, Stainless Steel Appliances, Water Heater - Tankless
Heat Source Natural Gas
Exterior
Garage Garage - Rear Entry, Garage Door Opener, Inside Access
Garage Spaces 2.0
Amenities Available Club House, Common Grounds, Jog/Walk Path, Non-Lake Recreational Area, Pool - Outdoor, Swimming Pool
Waterfront N
Water Access N
Accessibility 2+ Access Exits, 32\"+ wide Doors, 36\"+ wide Halls, Accessible Switches/Outlets
Parking Type Attached Garage
Attached Garage 2
Total Parking Spaces 2
Garage Y
Building
Story 3
Foundation Slab
Sewer Public Sewer
Water Public
Architectural Style Traditional
Level or Stories 3
Additional Building Above Grade, Below Grade
New Construction N
Schools
Elementary Schools Clarksburg
Middle Schools Neelsville
High Schools Seneca Valley
School District Montgomery County Public Schools
Others
HOA Fee Include Common Area Maintenance,Lawn Care Front,Lawn Care Rear,Lawn Care Side,Lawn Maintenance,Pool(s),Snow Removal,Trash
Senior Community No
Tax ID 160203785185
Ownership Fee Simple
SqFt Source Assessor
Special Listing Condition Standard
Read Less Info
Want to know what your home might be worth? Contact us for a FREE valuation!

Our team is ready to help you sell your home for the highest possible price ASAP

Bought with Alejandro Luis A Martinez • The Agency DC

Making real estate simple, fun and easy for you!






