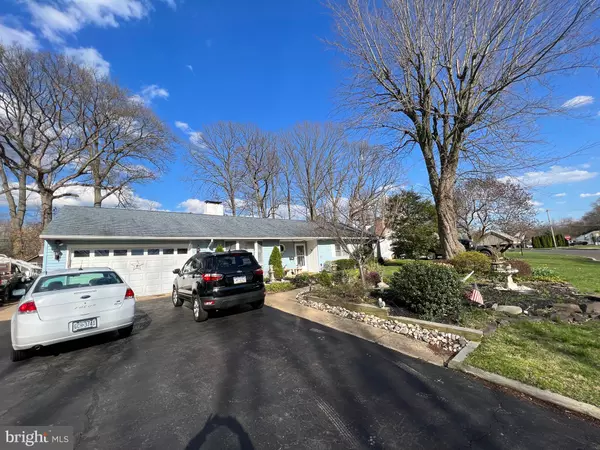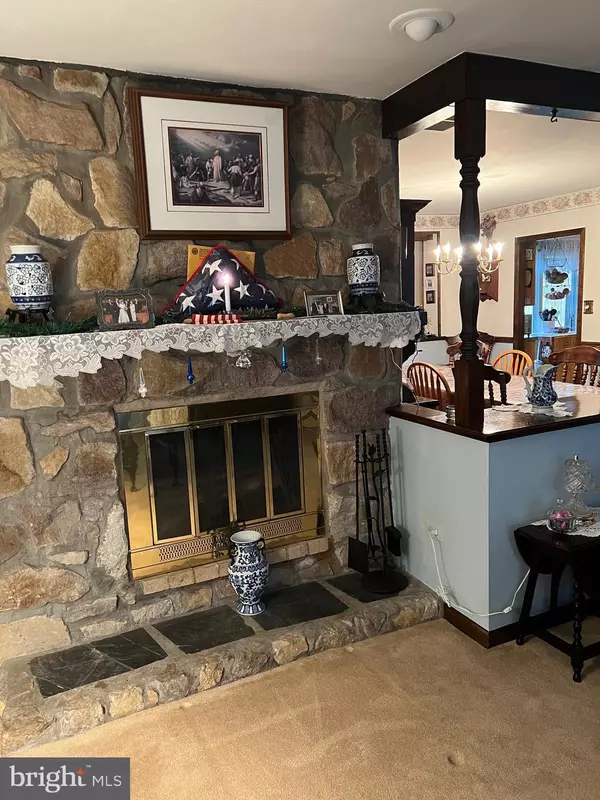$377,500
$389,900
3.2%For more information regarding the value of a property, please contact us for a free consultation.
3 Beds
1 Bath
1,736 SqFt
SOLD DATE : 06/08/2022
Key Details
Sold Price $377,500
Property Type Single Family Home
Sub Type Detached
Listing Status Sold
Purchase Type For Sale
Square Footage 1,736 sqft
Price per Sqft $217
Subdivision Latimer Farms
MLS Listing ID PABU2023782
Sold Date 06/08/22
Style Ranch/Rambler
Bedrooms 3
Full Baths 1
HOA Y/N N
Abv Grd Liv Area 1,736
Originating Board BRIGHT
Year Built 1956
Annual Tax Amount $4,710
Tax Year 2022
Lot Size 0.319 Acres
Acres 0.32
Lot Dimensions 100.00 x 139.00
Property Description
Expanded 3 bedroom Latimer Farms rancher with oversized garage and greenhouse. This home shows pride of ownership with numerous custom features. Enter into the large living room with wood burning stone fireplace with custom built ins and bow window. The formal dining room can host all your family's holiday dinners and opens to the massive family room with wood beam vaulted ceiling, wood burning stove and sliders to rear covered porch with ceiling fan and skylights. The eat in kitchen also has sliders that lead to rear deck overlooking the fenced rear yard and pond stacked with Koi fish. The main bedroom has custom vaulted ceiling, walk in closet and access to remodeled ceramic tile hall bath with custom vanity with granite top. There are also 2 other nice sized bedrooms with ceiling fans. The oversized 1 and 1/2 car garage has a newer door with opener and is heated to be used as a shop. The grounds have extensive landscaping and outbuildings that have become overgrown. This home is a gardener's dream with its numerous flower beds and greenhouse. Home also has a one year home warranty.
Location
State PA
County Bucks
Area Upper Southampton Twp (10148)
Zoning R3
Rooms
Other Rooms Living Room, Dining Room, Bedroom 3, Kitchen, Family Room, Bedroom 1, Bathroom 2
Main Level Bedrooms 3
Interior
Interior Features Carpet, Ceiling Fan(s), Chair Railings, Crown Moldings, Entry Level Bedroom, Exposed Beams, Family Room Off Kitchen, Flat, Floor Plan - Open, Formal/Separate Dining Room, Kitchen - Country, Kitchen - Eat-In, Kitchen - Table Space, Walk-in Closet(s), Window Treatments, Wood Stove
Hot Water Electric
Heating Central
Cooling Central A/C
Fireplaces Number 1
Fireplaces Type Stone
Equipment Built-In Microwave, Built-In Range, Dishwasher, Microwave, Oven - Self Cleaning, Oven/Range - Electric
Fireplace Y
Appliance Built-In Microwave, Built-In Range, Dishwasher, Microwave, Oven - Self Cleaning, Oven/Range - Electric
Heat Source Oil
Laundry Main Floor
Exterior
Exterior Feature Patio(s), Deck(s)
Parking Features Garage - Front Entry, Garage Door Opener, Inside Access, Oversized
Garage Spaces 7.0
Fence Picket, Wood
Water Access N
Roof Type Shingle
Accessibility None
Porch Patio(s), Deck(s)
Attached Garage 1
Total Parking Spaces 7
Garage Y
Building
Lot Description Front Yard, Landscaping, SideYard(s), Vegetation Planting, Rear Yard
Story 1
Foundation Slab
Sewer Public Sewer
Water Public
Architectural Style Ranch/Rambler
Level or Stories 1
Additional Building Above Grade, Below Grade
New Construction N
Schools
School District Centennial
Others
Senior Community No
Tax ID 48-016-105
Ownership Fee Simple
SqFt Source Estimated
Acceptable Financing Cash, Conventional, FHA, VA
Listing Terms Cash, Conventional, FHA, VA
Financing Cash,Conventional,FHA,VA
Special Listing Condition Standard
Read Less Info
Want to know what your home might be worth? Contact us for a FREE valuation!

Our team is ready to help you sell your home for the highest possible price ASAP

Bought with Yan Korol • RE/MAX Elite
Making real estate simple, fun and easy for you!






