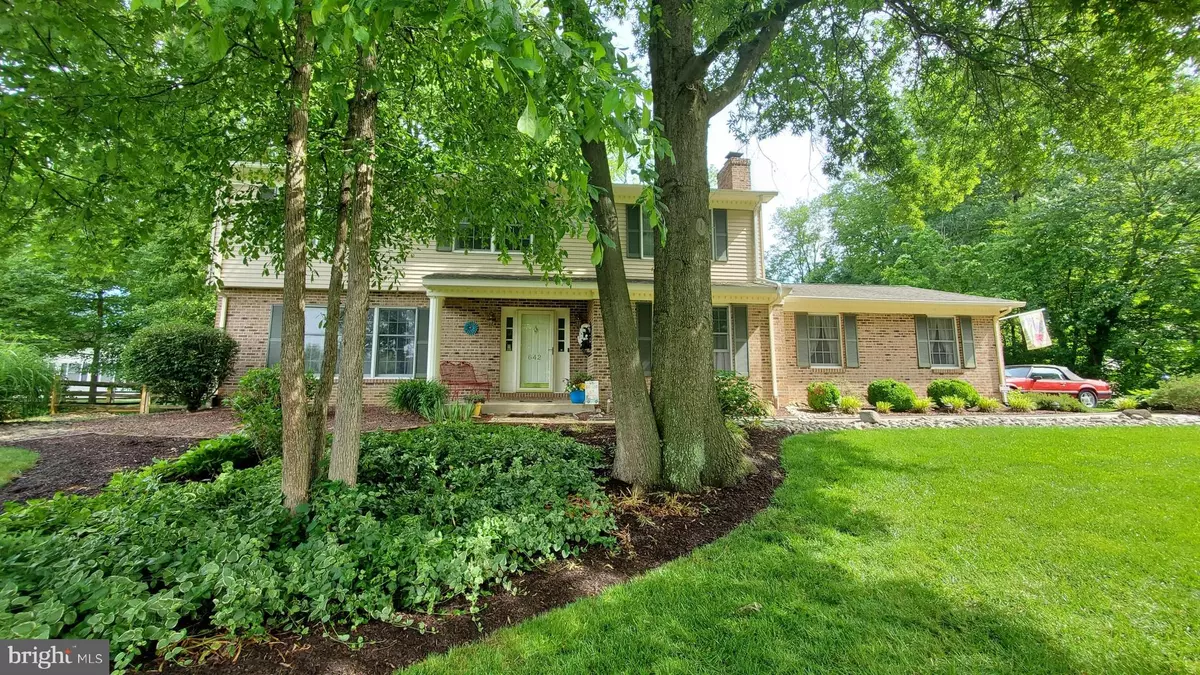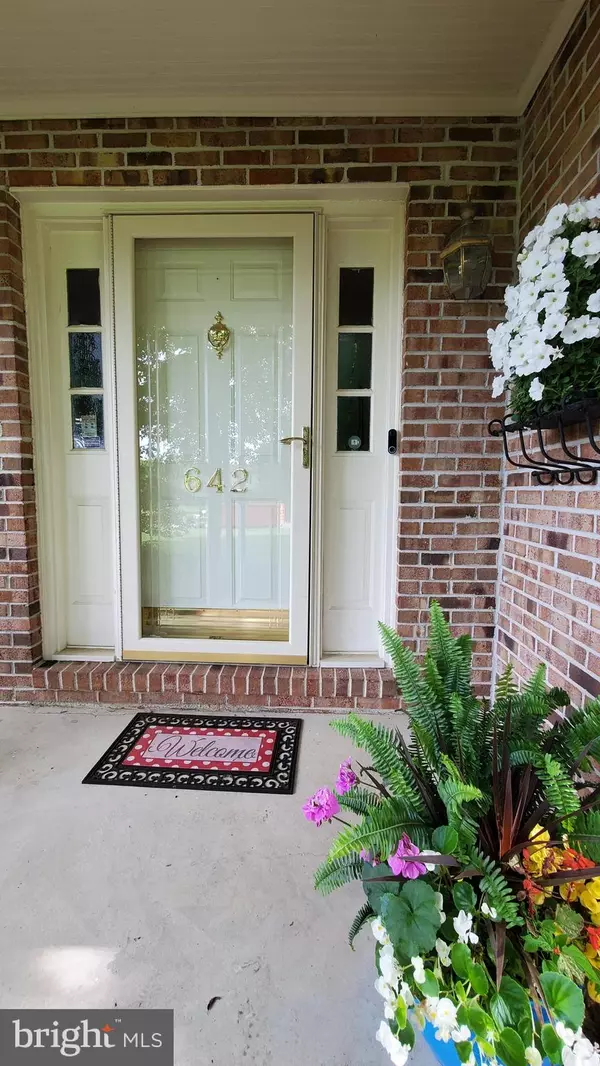$460,000
$410,000
12.2%For more information regarding the value of a property, please contact us for a free consultation.
4 Beds
3 Baths
2,200 SqFt
SOLD DATE : 07/28/2022
Key Details
Sold Price $460,000
Property Type Single Family Home
Sub Type Detached
Listing Status Sold
Purchase Type For Sale
Square Footage 2,200 sqft
Price per Sqft $209
Subdivision Hickory Woods
MLS Listing ID DENC2024716
Sold Date 07/28/22
Style Colonial
Bedrooms 4
Full Baths 2
Half Baths 1
HOA Y/N N
Abv Grd Liv Area 2,200
Originating Board BRIGHT
Year Built 1988
Annual Tax Amount $4,101
Tax Year 2021
Lot Size 0.750 Acres
Acres 0.75
Property Description
This lovely home in the sought after Hickory Woods community is turn key ready for new owners. This center hall colonial sits back on a 3/4 acre lot on a beautiful tree lined street. With an expanded driveway and an additional 24x36 foot detached garage with large overhead garage door, 100 amp electric service; it's a contractor's, car enthusiast's or hobbyist's dream space. The home features an updated kitchen and beautiful wood floors. Choose from either the cozy family room with brick fireplace or the bright and airy sun porch with heated tile floor and wood stove to sit, relax and unwind. The sunroom even has a beautiful wood ceiling! Or spend the summer months entertaining on the shaded patio. Need a more formal space? Choose from the large living room with crown molding and gorgeous custom wainscoting or the formal dining room with chair rail and pretty updated lighting. Convenient main floor laundry and powder room complete this level. On the second floor you will find an updated hall bath that serves the secondary bedrooms. The largest of them is so big it has double closets and room for a little sitting area. The primary bedroom features an updated en suite bathroom and two closets - a walk in and a smaller one perfect for shoes! This market is so fast paced, sellers have even added a Home Warranty to the home - providing buyers with Peace of Mind protection. Only relocation makes this home possible. Make an appointment today and be your buyer clients' hero!
Seller is the co-list agent. Please Contact Co List Andrea Carbaugh with any questions. Showings begin Saturday 6/4.
Location
State DE
County New Castle
Area Newark/Glasgow (30905)
Zoning NC-21 UD
Rooms
Other Rooms Living Room, Dining Room, Bedroom 2, Bedroom 3, Bedroom 4, Kitchen, Family Room, Bedroom 1
Basement Full
Interior
Hot Water Electric
Heating Forced Air
Cooling Central A/C
Fireplace Y
Heat Source Oil
Exterior
Parking Features Oversized
Garage Spaces 4.0
Water Access N
Accessibility 2+ Access Exits
Attached Garage 2
Total Parking Spaces 4
Garage Y
Building
Story 2
Foundation Block
Sewer Public Sewer
Water Public
Architectural Style Colonial
Level or Stories 2
Additional Building Above Grade, Below Grade
New Construction N
Schools
School District Christina
Others
Senior Community No
Tax ID 1103800075
Ownership Fee Simple
SqFt Source Estimated
Special Listing Condition Standard
Read Less Info
Want to know what your home might be worth? Contact us for a FREE valuation!

Our team is ready to help you sell your home for the highest possible price ASAP

Bought with Michael Terranova Jr. • Keller Williams Realty Wilmington

Making real estate simple, fun and easy for you!






