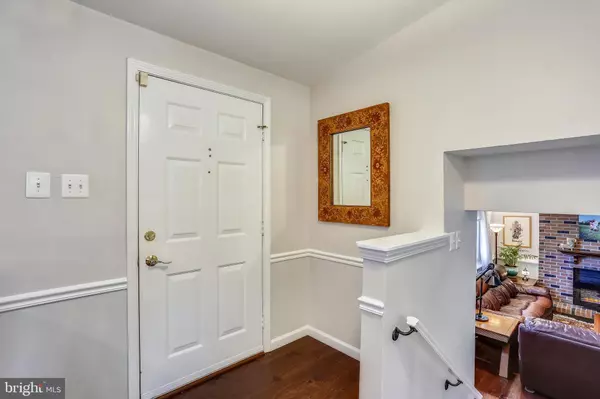$905,000
$850,000
6.5%For more information regarding the value of a property, please contact us for a free consultation.
4 Beds
3 Baths
1,804 SqFt
SOLD DATE : 08/26/2022
Key Details
Sold Price $905,000
Property Type Single Family Home
Sub Type Detached
Listing Status Sold
Purchase Type For Sale
Square Footage 1,804 sqft
Price per Sqft $501
Subdivision Dufief Mill
MLS Listing ID MDMC2061972
Sold Date 08/26/22
Style Split Level
Bedrooms 4
Full Baths 3
HOA Fees $27/ann
HOA Y/N Y
Abv Grd Liv Area 1,804
Originating Board BRIGHT
Year Built 1983
Annual Tax Amount $6,760
Tax Year 2021
Lot Size 0.279 Acres
Acres 0.28
Property Description
OPEN CANCELLED!! looking for a completely turnkey home? Look no further... 14412 Kings Grant St is YOUR new home! This 4 level split has been updated throughout... from the refinished hardwood floors to the kitchen renovation and all bathroom renovations (2015), to the HVAC (2018) and to the top.. the roof (2021)! You'll love the open floorplan on the main level with an open kitchen -- it makes family time to entertaining a breeze. The SGD in the dining area leads out to the covered deck and to the lushly landscaped backyard, pool & hot tub. Upstairs the Primary BR has a large walk-in closet & tiled shower in the PRBA. Two additional bedrooms & updated hall bath with custom tile surround. The lower level features a family room w/wood burning FP w/brick surround; 4th bedroom and full bath. The laundry room has an oversized sink and cabinetry & leads to the backyard (perfect for coming in from the pool w/wet towels!). The 2nd lower level is also fully finished, a perfect recreation room! And then there is your own heated pool in the backyard, gorgeously landscaped around the concrete decking. The motor/filter were replaced in 2019..all ready to enjoy right away! (a 500gal underground propane tank supplies the fuel for heating the pool)
Location
State MD
County Montgomery
Zoning R200
Rooms
Basement Full, Fully Finished, Outside Entrance
Interior
Interior Features Attic, Carpet, Ceiling Fan(s), Combination Dining/Living, Window Treatments, Wood Floors, Floor Plan - Open, Kitchen - Gourmet, Stall Shower, Tub Shower, Upgraded Countertops
Hot Water Electric
Heating Central
Cooling Central A/C
Flooring Hardwood, Carpet
Fireplaces Number 1
Fireplaces Type Wood
Equipment Built-In Microwave, Dishwasher, Disposal, Dryer - Electric, Refrigerator, Oven/Range - Electric, Stainless Steel Appliances, Washer, Water Heater
Fireplace Y
Appliance Built-In Microwave, Dishwasher, Disposal, Dryer - Electric, Refrigerator, Oven/Range - Electric, Stainless Steel Appliances, Washer, Water Heater
Heat Source Electric
Laundry Lower Floor
Exterior
Exterior Feature Deck(s), Patio(s), Roof
Garage Garage Door Opener, Garage - Front Entry
Garage Spaces 4.0
Fence Rear
Pool Heated
Utilities Available Cable TV, Sewer Available, Water Available, Propane
Amenities Available None
Waterfront N
Water Access N
Roof Type Shingle
Accessibility None
Porch Deck(s), Patio(s), Roof
Parking Type Attached Garage, Driveway
Attached Garage 2
Total Parking Spaces 4
Garage Y
Building
Lot Description Cul-de-sac
Story 4
Foundation Block
Sewer Public Sewer
Water Public
Architectural Style Split Level
Level or Stories 4
Additional Building Above Grade, Below Grade
Structure Type Vaulted Ceilings
New Construction N
Schools
Elementary Schools Stone Mill
Middle Schools Cabin John
High Schools Thomas S. Wootton
School District Montgomery County Public Schools
Others
Pets Allowed Y
HOA Fee Include Trash
Senior Community No
Tax ID 160602157573
Ownership Fee Simple
SqFt Source Assessor
Acceptable Financing Cash, Conventional, FHA, VA
Horse Property N
Listing Terms Cash, Conventional, FHA, VA
Financing Cash,Conventional,FHA,VA
Special Listing Condition Standard
Pets Description No Pet Restrictions
Read Less Info
Want to know what your home might be worth? Contact us for a FREE valuation!

Our team is ready to help you sell your home for the highest possible price ASAP

Bought with Louis J Muscarella • Compass

Making real estate simple, fun and easy for you!






