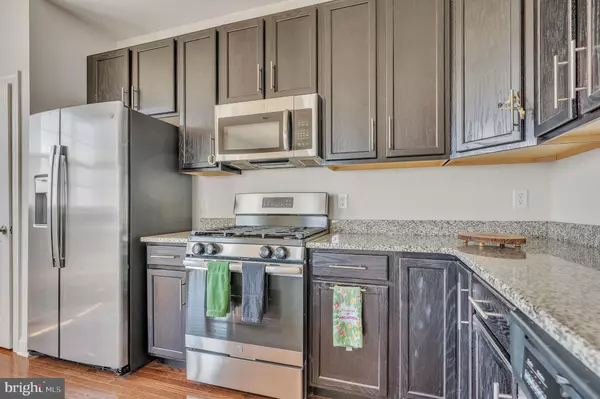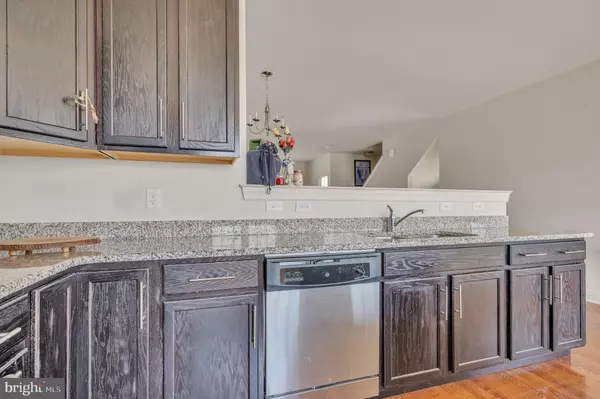$400,000
$400,000
For more information regarding the value of a property, please contact us for a free consultation.
4 Beds
4 Baths
2,425 SqFt
SOLD DATE : 08/26/2022
Key Details
Sold Price $400,000
Property Type Townhouse
Sub Type End of Row/Townhouse
Listing Status Sold
Purchase Type For Sale
Square Footage 2,425 sqft
Price per Sqft $164
Subdivision Ponds Of Odessa
MLS Listing ID DENC2027842
Sold Date 08/26/22
Style Other
Bedrooms 4
Full Baths 3
Half Baths 1
HOA Fees $30/ann
HOA Y/N Y
Abv Grd Liv Area 2,425
Originating Board BRIGHT
Year Built 2018
Annual Tax Amount $2,859
Tax Year 2021
Lot Size 5,227 Sqft
Acres 0.12
Lot Dimensions 0.00 x 0.00
Property Description
Practically NEW construction without the wait of new construction! This End Unit townhome in Appoquinimink School District is just a few years young and leaves nothing to be desired! From the time you pull up to the home, you are met with a two car garage, plenty of parking, and beautiful landscaping. Enter into the home and you have hardwood floors throughout and amazing amounts of natural light! The main level of the home has a beautiful Chef's kitchen with stainless steel appliances, granite countertops, and a center island. The open floor plan of this level gives you the ability to utilize the space however you like! Upstairs, you find a beautiful primary ensuite and two additional generously sized bedrooms. Downstairs you have a whole separate bonus space that can be a second ensuite with full bathroom, or can certainly be utilized as an office or playroom. With walkout and tons of natural light- the possibilities are endless. This two car garage has been used as a home gym, but can easily still be used as a garage! Outdoor entertaining? This home uniquely has a large deck with stairs down to the patio below, providing loads of entertaining space for guests. This home is minutes away from Route 1, I95, and shopping, grocery stores, you name it. This house is so amazing, you must see to believe...so schedule your tour today!
Location
State DE
County New Castle
Area South Of The Canal (30907)
Zoning S
Rooms
Other Rooms Dining Room, Bedroom 4, Kitchen, Breakfast Room, Great Room, Other
Basement Walkout Level, Fully Finished
Interior
Interior Features Primary Bath(s), Butlers Pantry, Stall Shower, Kitchen - Eat-In, Upgraded Countertops, Walk-in Closet(s), Wood Floors
Hot Water Electric
Heating Forced Air
Cooling Central A/C
Flooring Fully Carpeted, Vinyl, Tile/Brick, Hardwood
Equipment Built-In Range, Oven - Self Cleaning, Dishwasher, Disposal, Built-In Microwave, Oven/Range - Gas, Stainless Steel Appliances
Fireplace N
Window Features Energy Efficient
Appliance Built-In Range, Oven - Self Cleaning, Dishwasher, Disposal, Built-In Microwave, Oven/Range - Gas, Stainless Steel Appliances
Heat Source Natural Gas
Laundry Upper Floor
Exterior
Parking Features Garage - Front Entry
Garage Spaces 6.0
Utilities Available Cable TV
Water Access N
Roof Type Shingle
Accessibility None
Attached Garage 2
Total Parking Spaces 6
Garage Y
Building
Lot Description Level
Story 3
Foundation Concrete Perimeter
Sewer Public Sewer
Water Public
Architectural Style Other
Level or Stories 3
Additional Building Above Grade, Below Grade
Structure Type 9'+ Ceilings
New Construction N
Schools
School District Appoquinimink
Others
Pets Allowed N
HOA Fee Include Common Area Maintenance,Snow Removal
Senior Community No
Tax ID 13-019.14-019
Ownership Fee Simple
SqFt Source Assessor
Security Features Smoke Detector
Acceptable Financing Conventional, VA, FHA 203(b), USDA
Listing Terms Conventional, VA, FHA 203(b), USDA
Financing Conventional,VA,FHA 203(b),USDA
Special Listing Condition Standard
Read Less Info
Want to know what your home might be worth? Contact us for a FREE valuation!

Our team is ready to help you sell your home for the highest possible price ASAP

Bought with Megan Aitken • Keller Williams Realty

Making real estate simple, fun and easy for you!






