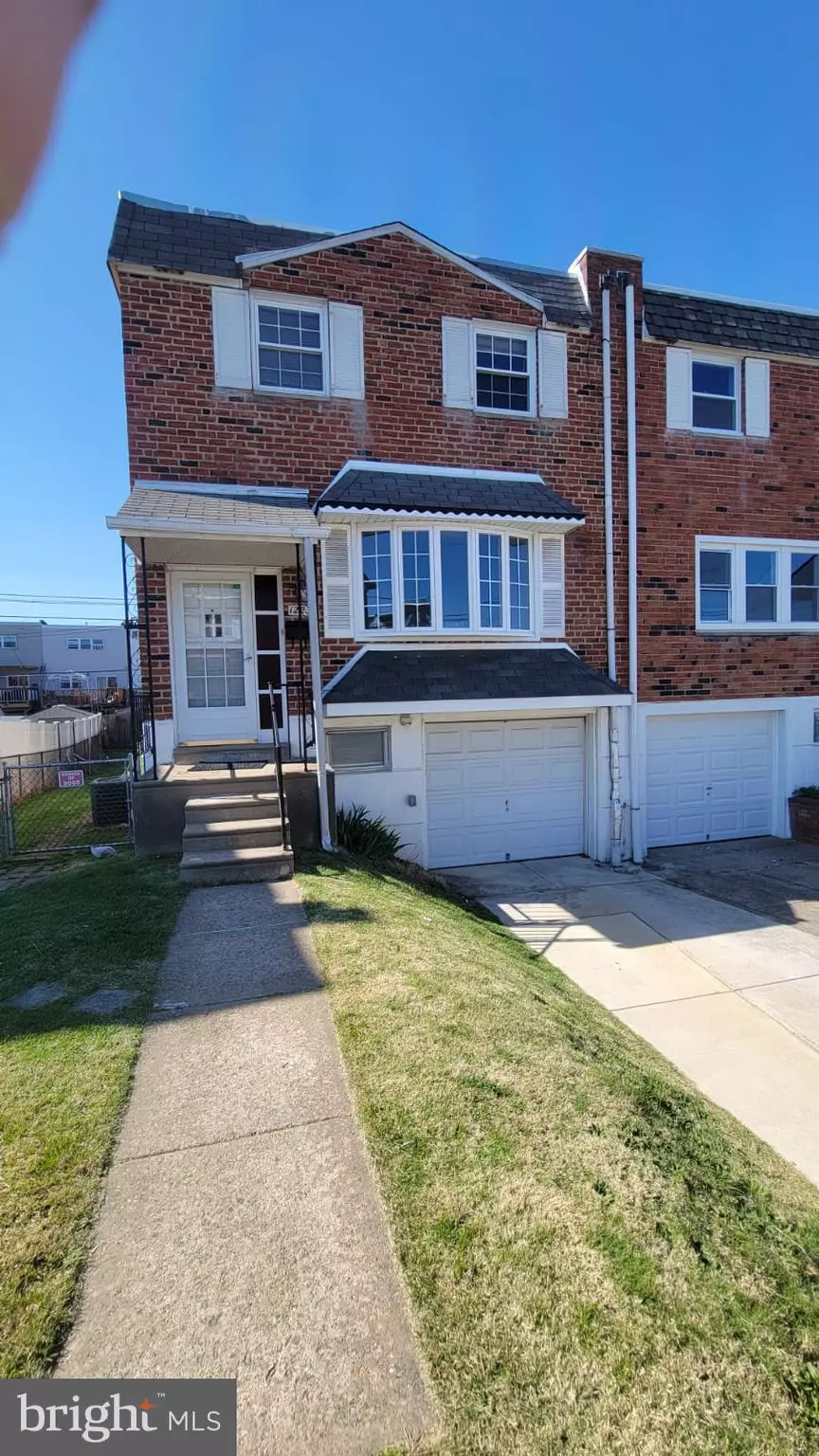$308,000
$299,900
2.7%For more information regarding the value of a property, please contact us for a free consultation.
3 Beds
3 Baths
1,360 SqFt
SOLD DATE : 05/23/2022
Key Details
Sold Price $308,000
Property Type Townhouse
Sub Type End of Row/Townhouse
Listing Status Sold
Purchase Type For Sale
Square Footage 1,360 sqft
Price per Sqft $226
Subdivision Parkwood
MLS Listing ID PAPH2107332
Sold Date 05/23/22
Style Colonial
Bedrooms 3
Full Baths 1
Half Baths 2
HOA Y/N N
Abv Grd Liv Area 1,360
Originating Board BRIGHT
Year Built 1974
Annual Tax Amount $2,780
Tax Year 2022
Lot Size 2,500 Sqft
Acres 0.06
Lot Dimensions 20.00 x 125.00
Property Description
Large Move-In-Ready End Home in Parkwood. 3 bedrooms, 1 full bathroom AND 2 half bathrooms. Beautiful hardwood floors in mint condition under all carpeting throughout living space. Kitchen updated less than 11 years ago with newer cabinets and modern appliances. Half bathroom on first floor. Walk downstairs to finished basement and garage with walk-in entry. Finished basement also contains a another half bathroom. Walk upstairs to 3 generous size bedrooms, each with its own ceiling fan light fixture, and full size hall bathroom. Property has gas forced hot air heat. New heater installed in 2010. New central air installed in 2010. Both heater and AC have been serviced annually. All electrical is up to code with GFCI receptacles throughout home and grounded properly to outside rod. Large completed fenced-in private backyard. Very clean move-in ready home just waiting for you to add your own personal touches. Minutes from I-95 and major highways. Make your offer today !
Location
State PA
County Philadelphia
Area 19154 (19154)
Zoning RSA4
Rooms
Basement Fully Finished, Garage Access, Heated, Walkout Level, Rear Entrance, Windows
Interior
Hot Water Natural Gas
Heating Central
Cooling Central A/C
Heat Source Natural Gas
Laundry Basement
Exterior
Parking Features Garage - Front Entry, Garage Door Opener, Inside Access, Built In, Basement Garage
Garage Spaces 3.0
Water Access N
Accessibility None
Attached Garage 1
Total Parking Spaces 3
Garage Y
Building
Story 3
Foundation Concrete Perimeter
Sewer Public Sewer
Water Public
Architectural Style Colonial
Level or Stories 3
Additional Building Above Grade, Below Grade
New Construction N
Schools
Elementary Schools Stephen Decatur
Middle Schools Stephen Decatur
High Schools George Washington
School District The School District Of Philadelphia
Others
Senior Community No
Tax ID 663236500
Ownership Fee Simple
SqFt Source Assessor
Special Listing Condition Standard
Read Less Info
Want to know what your home might be worth? Contact us for a FREE valuation!

Our team is ready to help you sell your home for the highest possible price ASAP

Bought with Mei Chen • Canaan Realty Investment Group
Making real estate simple, fun and easy for you!






