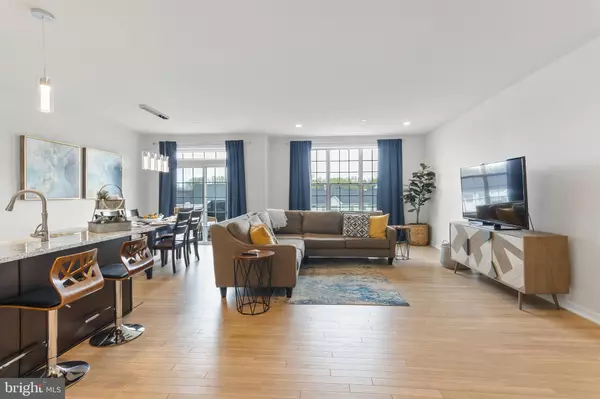$630,000
$650,000
3.1%For more information regarding the value of a property, please contact us for a free consultation.
3 Beds
3 Baths
2,420 SqFt
SOLD DATE : 08/30/2022
Key Details
Sold Price $630,000
Property Type Townhouse
Sub Type Interior Row/Townhouse
Listing Status Sold
Purchase Type For Sale
Square Footage 2,420 sqft
Price per Sqft $260
Subdivision Oaks At Lafayette Hill
MLS Listing ID PAMC2038200
Sold Date 08/30/22
Style Colonial
Bedrooms 3
Full Baths 2
Half Baths 1
HOA Fees $230/mo
HOA Y/N Y
Abv Grd Liv Area 1,936
Originating Board BRIGHT
Year Built 2020
Annual Tax Amount $6,793
Tax Year 2021
Lot Dimensions 24.00 x 0.00
Property Description
Better than a model! Be the lucky Buyer for this rarely offered Alderman style home with finished basement, new composite deck and over 80K in upgrades! Enter this warm and inviting home to a wonderful open floor plan that is bright and spacious. Warm, light oak hardwood flooring greet you upon entry and continue throughout the first floor creating a wonderful first impression. The open living/dining/kitchen area is the heart of the home and made for entertaining and making memories. The space is flooded with natural light from the large double hung windows in the living area and the adjacent glass sliding door. Living Room area was upgraded by current owners to add additional square footage and is a perfect place to relax. Cooking is a dream in the large, upgraded kitchen with island seating for 3, farmhouse sink, slide-in gas range, subway backsplash and stunning shaker cabinetry and hardware. Upgraded granite tops are perfect for food prep, glass pendants are pleasing on the eyes and the large pantry can hold all of your snacks. With warmer weather comes outdoor dining on the maintenance free composite deck right off the kitchen/dining area. The deck is large enough for a grill and seating and has a gate and steps to the back common area. Finishing off the first floor is entry to the 1 car garage, coat closet and Powder Room with pedestal sink and fresh wallpaper. Head up to the second floor and the upgrades keep coming. The gorgeous primary suite offers vaulted ceilings, a huge walk-in closet with closet systems and entry to the en-suite bathroom. The stunning bathroom is complete with designer tile, a gorgeous free-standing tub, large double vanity with extra storage and a huge shower with glass doors and subway tile. Two additional large bedrooms on the second floor have generous closet space and share the upgraded hall bathroom with bathtub, porcelain tile and subway surround in the shower. Easy second floor laundry is located off the hallway and has full sized Washer and Dryer. BONUS SPACE: Don't miss the finished lower level of this home complete with wall to wall carpeting, drop ceiling and recessed lighting. So many possibilities here for a TV room, exercise area, office, playroom, you name it! This dry and clean space also has rough-in plumbing for an additional bathroom to be added, extra storage, utility room and egress. Additional upgrades to this home include: premium light fixtures throughout (all builder grade light fixtures replaced), professional window treatments, upgraded carpeting, tile and flooring. All of this is located in the highly desirable Oaks at Lafayette Hill community just recently completed by Toll Brothers. Professional landscaping, snow removal and management makes for maintenance free living in an ultra convenient location. Walk or take your bike to the nearby Schuylkill River trail, hop on the train at Spring Mill to Center City and enjoy all the nearby eateries and shops in downtown Conshohocken. Award winning Colonial Schools. Make your appointment for this lovely home today!
Location
State PA
County Montgomery
Area Whitemarsh Twp (10665)
Zoning LIMR
Rooms
Basement Fully Finished, Sump Pump, Rough Bath Plumb
Interior
Interior Features Floor Plan - Open, Kitchen - Island, Primary Bath(s), Wood Floors, Walk-in Closet(s), Upgraded Countertops, Recessed Lighting, Combination Kitchen/Living
Hot Water Natural Gas
Heating Forced Air
Cooling Central A/C
Flooring Carpet, Hardwood
Equipment Built-In Microwave, Dishwasher, Refrigerator, Oven/Range - Gas, Dryer, Washer
Fireplace N
Appliance Built-In Microwave, Dishwasher, Refrigerator, Oven/Range - Gas, Dryer, Washer
Heat Source Natural Gas
Laundry Upper Floor
Exterior
Exterior Feature Deck(s)
Parking Features Garage - Front Entry
Garage Spaces 2.0
Amenities Available None
Water Access N
Roof Type Metal,Asphalt
Accessibility None
Porch Deck(s)
Attached Garage 1
Total Parking Spaces 2
Garage Y
Building
Story 2
Foundation Concrete Perimeter
Sewer Public Sewer
Water Public
Architectural Style Colonial
Level or Stories 2
Additional Building Above Grade, Below Grade
New Construction N
Schools
Elementary Schools Ridge Park
Middle Schools Colonial
High Schools Plymouth Whitemarsh
School District Colonial
Others
Pets Allowed Y
HOA Fee Include Lawn Maintenance,Snow Removal,Common Area Maintenance
Senior Community No
Tax ID 65-00-01715-518
Ownership Condominium
Special Listing Condition Standard
Pets Allowed Number Limit
Read Less Info
Want to know what your home might be worth? Contact us for a FREE valuation!

Our team is ready to help you sell your home for the highest possible price ASAP

Bought with Dylan H Ostrow • Keller Williams Main Line

Making real estate simple, fun and easy for you!






