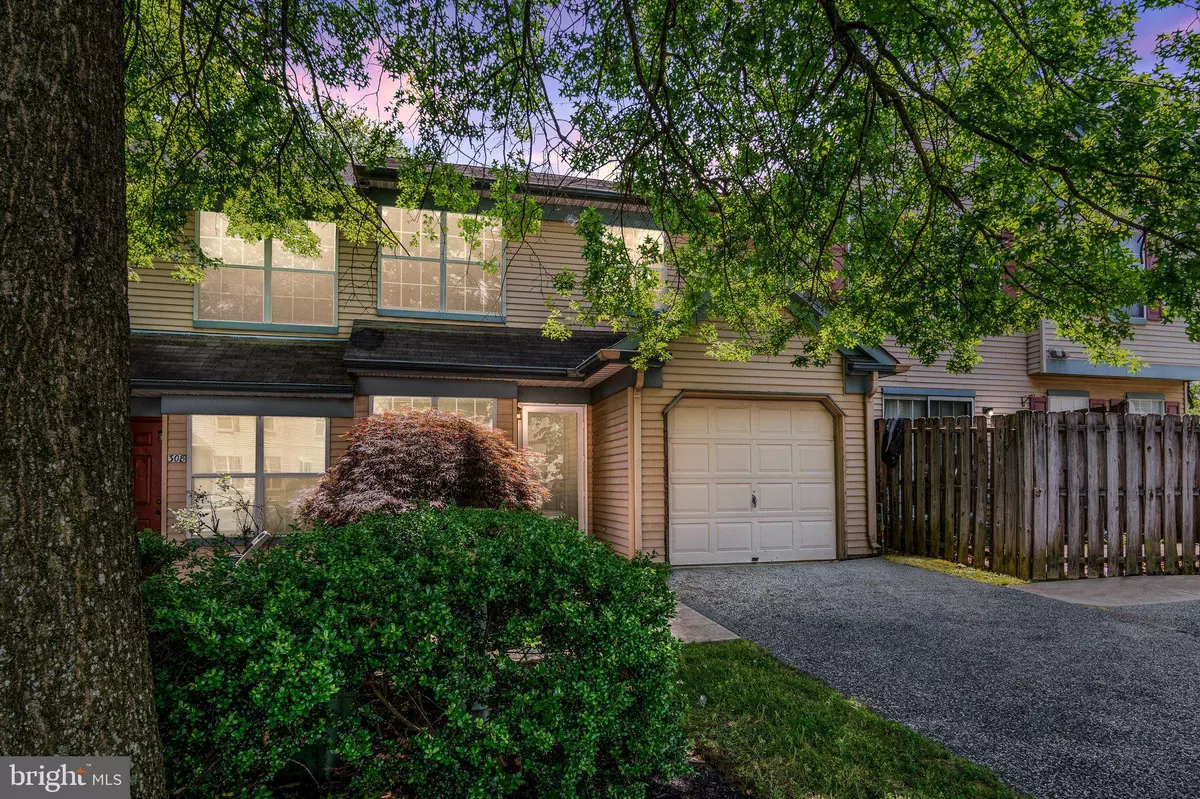$250,000
$237,500
5.3%For more information regarding the value of a property, please contact us for a free consultation.
3 Beds
3 Baths
1,650 SqFt
SOLD DATE : 07/15/2022
Key Details
Sold Price $250,000
Property Type Townhouse
Sub Type Interior Row/Townhouse
Listing Status Sold
Purchase Type For Sale
Square Footage 1,650 sqft
Price per Sqft $151
Subdivision Stonebridge
MLS Listing ID DENC2025290
Sold Date 07/15/22
Style Colonial
Bedrooms 3
Full Baths 2
Half Baths 1
HOA Fees $111/qua
HOA Y/N Y
Abv Grd Liv Area 1,650
Originating Board BRIGHT
Year Built 1991
Annual Tax Amount $1,636
Tax Year 2021
Lot Size 1,742 Sqft
Acres 0.04
Lot Dimensions 22.30 x 88.90
Property Description
Are you looking for a beauty in the Stonebridge Community? This gorgeous 2 story townhome is located in a prestigious community minutes away from Christiana mall and I95. Enjoy a remarkable kitchen with high end granite counter tops and stainless steel appliances. Luxury tile flooring flows lovely through the entire first floor giving you a great open floor plan. The master bathroom suite is simply breath taking. The attention to high end luxury detail will blow you away. Step outside on your patio to grill for friends and family while enjoying privacy of woodlands behind you. The wood burning fireplace will surely set the mood during cold winter nights. Enjoy a second fireplace in your master bedroom as well. HOA includes community pool, lawn care, snow removal and trash. This home in this highly sought after community wont last long. Schedule your private tour today!
Location
State DE
County New Castle
Area New Castle/Red Lion/Del.City (30904)
Zoning NCTH
Interior
Interior Features Floor Plan - Open, Kitchen - Eat-In, Walk-in Closet(s), Wood Floors
Hot Water Natural Gas
Heating Forced Air
Cooling Central A/C
Fireplaces Number 2
Fireplaces Type Wood
Fireplace Y
Heat Source Natural Gas
Exterior
Parking Features Garage - Front Entry
Garage Spaces 1.0
Water Access N
View Trees/Woods
Roof Type Shingle
Accessibility None
Attached Garage 1
Total Parking Spaces 1
Garage Y
Building
Story 2
Foundation Slab
Sewer Public Septic
Water Public
Architectural Style Colonial
Level or Stories 2
Additional Building Above Grade, Below Grade
New Construction N
Schools
School District Colonial
Others
Pets Allowed Y
Senior Community No
Tax ID 10-029.40-477
Ownership Fee Simple
SqFt Source Assessor
Acceptable Financing Cash, Conventional, FHA, VA
Horse Property N
Listing Terms Cash, Conventional, FHA, VA
Financing Cash,Conventional,FHA,VA
Special Listing Condition Standard
Pets Description No Pet Restrictions
Read Less Info
Want to know what your home might be worth? Contact us for a FREE valuation!

Our team is ready to help you sell your home for the highest possible price ASAP

Bought with Marilyn D Mills • BHHS Fox & Roach-Christiana

Making real estate simple, fun and easy for you!






