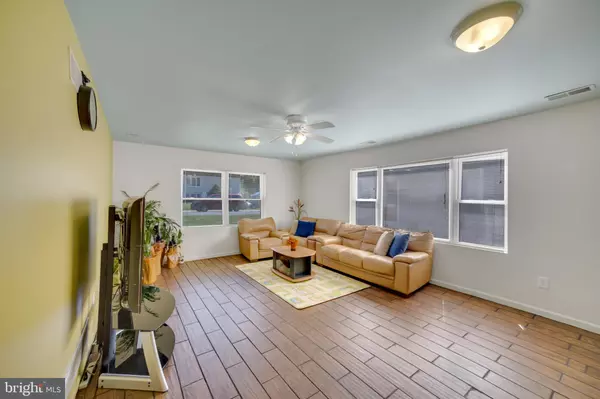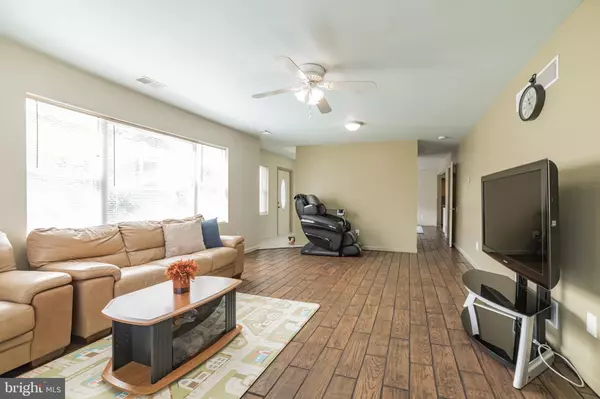$345,000
$339,900
1.5%For more information regarding the value of a property, please contact us for a free consultation.
4 Beds
3 Baths
1,975 SqFt
SOLD DATE : 10/11/2022
Key Details
Sold Price $345,000
Property Type Single Family Home
Sub Type Detached
Listing Status Sold
Purchase Type For Sale
Square Footage 1,975 sqft
Price per Sqft $174
Subdivision Eastburn Heights
MLS Listing ID DENC2030348
Sold Date 10/11/22
Style Traditional
Bedrooms 4
Full Baths 2
Half Baths 1
HOA Y/N N
Abv Grd Liv Area 1,975
Originating Board BRIGHT
Year Built 2007
Annual Tax Amount $2,332
Tax Year 2022
Lot Size 10,890 Sqft
Acres 0.25
Lot Dimensions 50.00 x 143.70
Property Description
Only 15 yrs young property in established neighborhood is available!! Welcome to Move-in Ready, 4 Bedroom, 2 1/2 bath home in Eastburn Heights!!: Well appointed home with plenty of natural lights from plenty of windows, open floor plan and neutral paints in most of the rooms. Step into the foyer with vaulted ceiling. Over 1900 sqft of living space and plenty of rooms to accommodate large gathering, or privacy for those who work from home. Neutral paints throughout to suit any personal deco or furniture. Great room features new gleaming oak 4" luxury vinyl flooring which leads to eat-in kitchen and dining room. Gourmet cooks Kitchen features, pantry, tiled countertops, backsplash, tiled floor, newer refrigerator, stainless steel dishwasher, gas stove with overhead hood vent system for proper venting. Enjoy main level laundry and washer, dryer are only a year old and included with the sale of the house. Convenient Inside access to the garage from kitchen/laundry for park and unload groceries. Fenced in Backyard and wood deck are easily accessible from slider from the kitchen. Enjoy BBQ on your deck and gathering at the backyard. Privacy fence for protecting your furry ones or little ones and no costs to put the fence in or waiting for the supply these days. Already done for you. Upper level features the extra large bedrooms and hall bath with tub. The Primary bedroom with a walk-in closet, with a full bath. Dimensional shingles, HVAC & Water Heater replaced in 2020, are several of the features that this house has to offer. Conveniently located to library, Major & State Rts, eatery, school and Christiana Mall. Don't miss this great home!!
Location
State DE
County New Castle
Area Elsmere/Newport/Pike Creek (30903)
Zoning NC6.5
Rooms
Other Rooms Dining Room, Primary Bedroom, Bedroom 2, Bedroom 4, Kitchen, Great Room, Other, Bathroom 3
Interior
Interior Features Attic, Carpet, Ceiling Fan(s), Dining Area, Floor Plan - Open, Kitchen - Eat-In, Primary Bath(s), Recessed Lighting, Wood Floors
Hot Water Electric
Heating Central
Cooling Central A/C
Flooring Ceramic Tile, Carpet, Engineered Wood, Luxury Vinyl Plank
Equipment Built-In Range, Dishwasher, Disposal, Dryer, ENERGY STAR Clothes Washer, ENERGY STAR Dishwasher, ENERGY STAR Refrigerator, Oven - Self Cleaning, Oven/Range - Gas, Washer, Water Heater
Window Features Double Pane
Appliance Built-In Range, Dishwasher, Disposal, Dryer, ENERGY STAR Clothes Washer, ENERGY STAR Dishwasher, ENERGY STAR Refrigerator, Oven - Self Cleaning, Oven/Range - Gas, Washer, Water Heater
Heat Source Natural Gas
Laundry Main Floor
Exterior
Parking Features Garage - Front Entry, Garage Door Opener
Garage Spaces 3.0
Fence Wood, Privacy
Water Access N
Roof Type Architectural Shingle
Street Surface Concrete
Accessibility None
Attached Garage 1
Total Parking Spaces 3
Garage Y
Building
Lot Description Level
Story 2
Foundation Concrete Perimeter
Sewer Public Sewer
Water Public
Architectural Style Traditional
Level or Stories 2
Additional Building Above Grade, Below Grade
Structure Type Dry Wall
New Construction N
Schools
School District Red Clay Consolidated
Others
Senior Community No
Tax ID 08-049.40-101
Ownership Fee Simple
SqFt Source Estimated
Special Listing Condition Standard
Read Less Info
Want to know what your home might be worth? Contact us for a FREE valuation!

Our team is ready to help you sell your home for the highest possible price ASAP

Bought with Vincent J Trombetta • Long & Foster Real Estate, Inc.

Making real estate simple, fun and easy for you!






