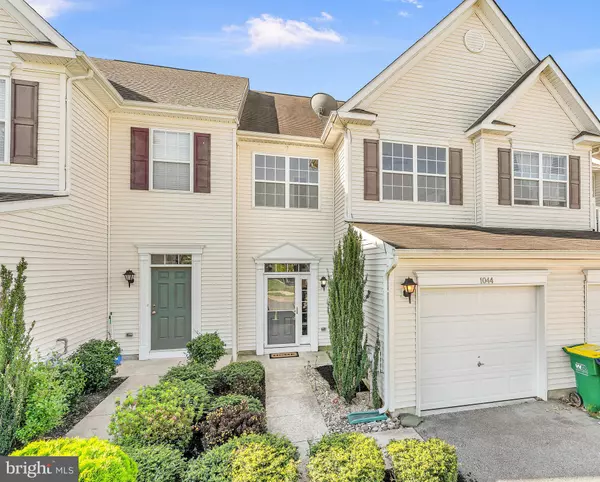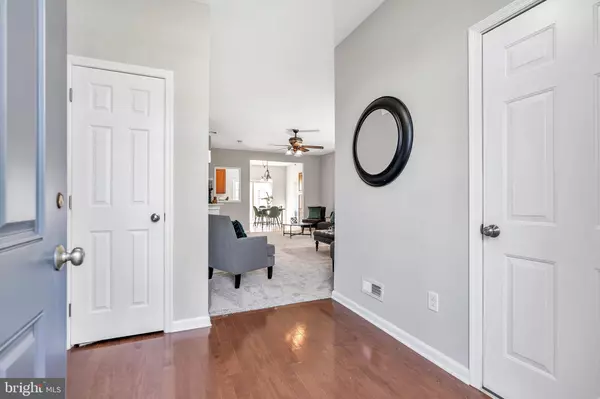$350,000
$345,000
1.4%For more information regarding the value of a property, please contact us for a free consultation.
3 Beds
3 Baths
2,100 SqFt
SOLD DATE : 06/29/2022
Key Details
Sold Price $350,000
Property Type Townhouse
Sub Type Interior Row/Townhouse
Listing Status Sold
Purchase Type For Sale
Square Footage 2,100 sqft
Price per Sqft $166
Subdivision Willow Grove Mill
MLS Listing ID DENC2023600
Sold Date 06/29/22
Style Reverse
Bedrooms 3
Full Baths 2
Half Baths 1
HOA Fees $4/ann
HOA Y/N Y
Abv Grd Liv Area 2,100
Originating Board BRIGHT
Year Built 2010
Annual Tax Amount $2,900
Tax Year 2021
Lot Size 2,614 Sqft
Acres 0.06
Lot Dimensions 0.00 x 0.00
Property Description
Spacious 3-Bed, 2.5-Bath Middletown townhome, complete with a LOFT & 1-Car GARAGE. Located within the desirable Appoquinimink School District. Enter into the foyer and you will find shining hardwood floors, a coat closet & interior access to the garage. Straight ahead is the expansive living room which boasts FRESH PAINT & BRAND-NEW CARPET that can be found throughout the entire home. The kitchen features an island, 42” cabinets, recessed lights, & sliders leading to the FULLY FENCED YARD. A powder room is located on the stair landing that leads to the upper levels. On the 2nd floor you will find 3 bedrooms, 2 full bathrooms & a 2nd floor laundry room (for added convenience!). The master bedroom includes a sitting area, a WALK-IN CLOSET & a private master bath with a double vanity. If you’re looking for extra space, you will find it here in a MASSIVE 3RD FLOOR LOFT! The loft offers endless opportunities & could be used as a home office, play area, family room, or more. CONVENIENTLY LOCATED near tons of stores, restaurants & just minutes from local schools and major roadways (Routes DE-1 & DE-13). Don’t wait, schedule your showing today before it’s too late!
Location
State DE
County New Castle
Area South Of The Canal (30907)
Zoning 23R-3
Rooms
Other Rooms Living Room, Primary Bedroom, Bedroom 2, Bedroom 3, Kitchen, Loft
Interior
Interior Features Ceiling Fan(s), Combination Kitchen/Dining, Kitchen - Eat-In, Kitchen - Island, Primary Bath(s), Recessed Lighting, Walk-in Closet(s)
Hot Water Electric
Heating Forced Air
Cooling Central A/C
Heat Source Natural Gas
Laundry Upper Floor
Exterior
Exterior Feature Patio(s)
Parking Features Garage - Front Entry, Built In, Garage Door Opener
Garage Spaces 2.0
Water Access N
Accessibility None
Porch Patio(s)
Attached Garage 1
Total Parking Spaces 2
Garage Y
Building
Story 2
Foundation Slab
Sewer Public Sewer
Water Public
Architectural Style Reverse
Level or Stories 2
Additional Building Above Grade, Below Grade
New Construction N
Schools
School District Appoquinimink
Others
Senior Community No
Tax ID 23-033.00-172
Ownership Fee Simple
SqFt Source Assessor
Special Listing Condition Standard
Read Less Info
Want to know what your home might be worth? Contact us for a FREE valuation!

Our team is ready to help you sell your home for the highest possible price ASAP

Bought with David M Landon • Patterson-Schwartz-Newark

Making real estate simple, fun and easy for you!






