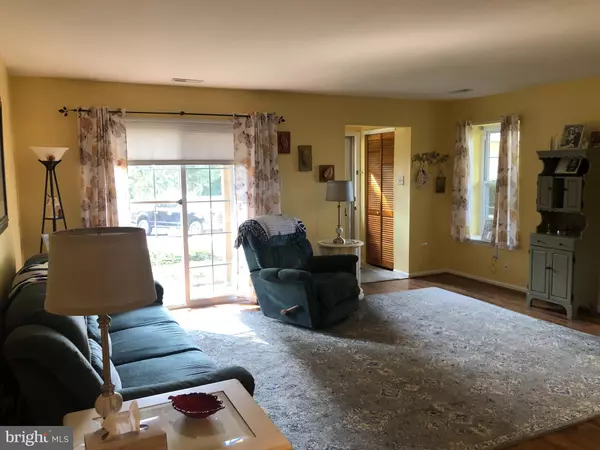$250,000
$249,900
For more information regarding the value of a property, please contact us for a free consultation.
2 Beds
1 Bath
SOLD DATE : 11/02/2022
Key Details
Sold Price $250,000
Property Type Single Family Home
Sub Type Unit/Flat/Apartment
Listing Status Sold
Purchase Type For Sale
Subdivision Commons Of Middlet
MLS Listing ID PABU2036198
Sold Date 11/02/22
Style Colonial
Bedrooms 2
Full Baths 1
HOA Fees $240/mo
HOA Y/N Y
Originating Board BRIGHT
Year Built 1986
Annual Tax Amount $3,273
Tax Year 2022
Lot Dimensions 0.00 x 0.00
Property Description
Welcome to this MOVE IN READY home - which could be yours today - it amazes as you enter into an airy living room with sliding glass doors providing plenty of light and wood laminate floors which extend in a cozy dining room area with ceiling fan. A completely and beautifully redone kitchen with stylish solid wood cabinetry featuring pull-out shelves, granite counter tops, coordinating backsplash, ceramic tile floor, with all new appliances. Follow down the hall you'll find a large primary bedroom with walk-in closet, another spacious 2nd bedroom, and behind barn door a gorgeous new bathroom with farmhouse style vanity, wood look ceramic tile, and walk in tiled stall shower with bench seat. The laundry area with top of line stacked washer and dryer also has convenient extra storage cabinetry and newer water heater. Front patio for outside living includes extra storage room. Home has been recently painted finishing off its immaculate appearance. The location is ideal as it is minutes to I-95, PA turnpike, train station, shopping and restaurants. Nothing to do here make your appointment today!
Location
State PA
County Bucks
Area Middletown Twp (10122)
Zoning AO
Rooms
Other Rooms Living Room, Dining Room, Primary Bedroom, Bedroom 2, Kitchen
Main Level Bedrooms 2
Interior
Interior Features Carpet, Ceiling Fan(s), Dining Area, Stall Shower, Walk-in Closet(s), Upgraded Countertops, Wood Floors
Hot Water Electric
Heating Forced Air
Cooling Central A/C
Flooring Carpet, Engineered Wood, Ceramic Tile
Equipment Oven/Range - Electric, Water Heater, Washer/Dryer Stacked, Refrigerator, Dishwasher
Fireplace N
Window Features Energy Efficient
Appliance Oven/Range - Electric, Water Heater, Washer/Dryer Stacked, Refrigerator, Dishwasher
Heat Source Electric
Laundry Main Floor
Exterior
Exterior Feature Patio(s)
Utilities Available Cable TV
Amenities Available None
Water Access N
Roof Type Shingle
Accessibility Level Entry - Main
Porch Patio(s)
Garage N
Building
Story 1
Unit Features Garden 1 - 4 Floors
Sewer Public Sewer
Water Public
Architectural Style Colonial
Level or Stories 1
Additional Building Above Grade, Below Grade
Structure Type Dry Wall
New Construction N
Schools
High Schools Neshaminy
School District Neshaminy
Others
Pets Allowed Y
HOA Fee Include All Ground Fee,Lawn Maintenance,Snow Removal
Senior Community No
Tax ID 22-020-193-003-0C1
Ownership Condominium
Acceptable Financing Cash, Conventional, FHA, VA
Listing Terms Cash, Conventional, FHA, VA
Financing Cash,Conventional,FHA,VA
Special Listing Condition Standard
Pets Allowed No Pet Restrictions
Read Less Info
Want to know what your home might be worth? Contact us for a FREE valuation!

Our team is ready to help you sell your home for the highest possible price ASAP

Bought with Keriann Blumenstock • Keller Williams Real Estate - Bensalem

Making real estate simple, fun and easy for you!






