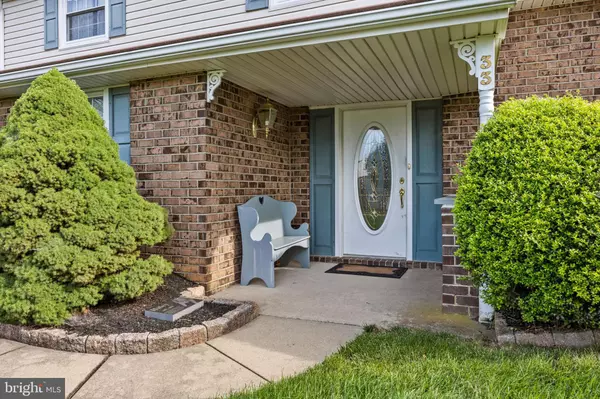$555,750
$499,000
11.4%For more information regarding the value of a property, please contact us for a free consultation.
3 Beds
3 Baths
1,914 SqFt
SOLD DATE : 08/10/2022
Key Details
Sold Price $555,750
Property Type Single Family Home
Sub Type Detached
Listing Status Sold
Purchase Type For Sale
Square Footage 1,914 sqft
Price per Sqft $290
Subdivision Bridgetown
MLS Listing ID PABU2031044
Sold Date 08/10/22
Style Split Level
Bedrooms 3
Full Baths 2
Half Baths 1
HOA Y/N N
Abv Grd Liv Area 1,914
Originating Board BRIGHT
Year Built 1973
Annual Tax Amount $6,424
Tax Year 2021
Lot Size 0.750 Acres
Acres 0.75
Lot Dimensions 78.00 x 188.00
Property Description
Meticulously maintained home by the original owner in the desirable Bridgetowne community of the Council Rock school district. Walk in to the foyer and to the right are the stairs to the living room or continue straight to the family room. A beautiful bay window in the living room and windows in the dining room flood both with natural light. Crown molding, chair rail and wainscoting add lovely accents. Hardwood flooring is under the carpeting throughout the home, except for the family room. The kitchen is well equipped for the chef of the home with stainless steel appliances, counter space for prepping, an abundance of cabinets and a beautiful view of every season from the large bay window. Just four steps down is the laundry area, door to the Florida room and entrance to the family room. Enjoy every season in the family room with a view of the Florida room and back yard and the fireplace with electric insert provides not only warmth in the cool months, but ambiance all year round. Entertain a few or a crowd in the lovely Florida room and take the fun outside on the brick patio and spacious back yard
. Beyond the Florida room is a utility room that could be a garden, craft or hobby room and has a door that conveniently opens to the driveway. Three spacious bedrooms including the master bedroom and a lovely hall bathroom are found on the second floor. The master bedroom boasts a walk-in closet, full master bathroom and ceiling fan. A comfortable den, two room that are presently used as offices and an area for the utilities are found in the finished basement. Other amenities of this beautiful home include a powder room on the first level, the large 2-car garage, a fenced in back yard with a big shed, gas cooking and heating and much more. This home has much to offer and will not last long in this market!
Location
State PA
County Bucks
Area Northampton Twp (10131)
Zoning R2
Rooms
Basement Fully Finished
Interior
Interior Features Attic, Carpet, Dining Area, Kitchen - Eat-In
Hot Water Natural Gas
Heating Forced Air
Cooling Central A/C
Fireplaces Number 1
Fireplaces Type Electric, Insert
Equipment Built-In Microwave, Built-In Range, Dishwasher, Dryer, Washer, Refrigerator
Fireplace Y
Window Features Replacement
Appliance Built-In Microwave, Built-In Range, Dishwasher, Dryer, Washer, Refrigerator
Heat Source Natural Gas
Laundry Main Floor
Exterior
Garage Garage - Side Entry, Built In, Inside Access
Garage Spaces 5.0
Fence Fully
Waterfront N
Water Access N
Accessibility None
Parking Type Driveway, Attached Garage
Attached Garage 2
Total Parking Spaces 5
Garage Y
Building
Story 2.5
Foundation Block
Sewer Public Sewer
Water Public
Architectural Style Split Level
Level or Stories 2.5
Additional Building Above Grade, Below Grade
New Construction N
Schools
Elementary Schools Hillcrest
Middle Schools Holland
High Schools Council Rock South
School District Council Rock
Others
Senior Community No
Tax ID 31-066-016
Ownership Fee Simple
SqFt Source Estimated
Special Listing Condition Standard
Read Less Info
Want to know what your home might be worth? Contact us for a FREE valuation!

Our team is ready to help you sell your home for the highest possible price ASAP

Bought with Kerri Smith • Keller Williams Real Estate-Doylestown

Making real estate simple, fun and easy for you!






