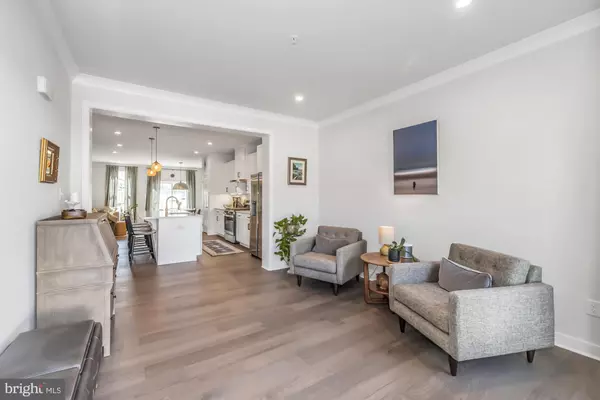$495,000
$495,000
For more information regarding the value of a property, please contact us for a free consultation.
3 Beds
3 Baths
2,451 SqFt
SOLD DATE : 11/17/2022
Key Details
Sold Price $495,000
Property Type Townhouse
Sub Type Interior Row/Townhouse
Listing Status Sold
Purchase Type For Sale
Square Footage 2,451 sqft
Price per Sqft $201
Subdivision Longwood Preserve
MLS Listing ID PACT2033114
Sold Date 11/17/22
Style Traditional
Bedrooms 3
Full Baths 2
Half Baths 1
HOA Fees $130/mo
HOA Y/N Y
Abv Grd Liv Area 2,451
Originating Board BRIGHT
Year Built 2021
Annual Tax Amount $6,921
Tax Year 2022
Lot Size 1,306 Sqft
Acres 0.03
Lot Dimensions regular
Property Description
What’s better than brand new? Less than 1 year new with upgrades over and above builder upgrades. This open floorplan 3 bedroom 2.5 bath townhome in sought after Longwood Preserve started with builder upgrades to cabinets (wood), flooring (hardwood on main level) and countertops (quartz). It was then further improved by replacing den and second floor carpet with Luxury Vinyl Plank flooring which is allergy-free and easy to care for. The first floor was further improved by high end cabinet hardware, high-end light fixtures and a custom, wainscoted feature wall in the bright and beautiful living room. The lower level is a spacious den/work area with solid maple base cabinets and quartz countertop - perfect for a dry bar and built-in storage. A deck has already had stairs added and a privacy panel to one side with beautiful, native garden plantings in the front and back beds. Add to that a custom closet system in the master “dressing area” and you’re more than ready to move in. The house is perfectly situated to capture all day natural light and backs to the large, open community lawn area. A new neighborhood is a perfect time to join your neighbors in establishing a welcoming community. Love the outdoors, but don’t want to care for it? Longwood Gardens and Anson B Nixon Park are only minutes away. 1 year Home Warranty is transferable to new owners until February 2023. New high efficiency Samsung appliances, garage door opener and deck which are not included in new construction. In a convenient location close to highways, shops and schools. Your wait is over!
Location
State PA
County Chester
Area East Marlborough Twp (10361)
Zoning RESIDENTIAL
Rooms
Other Rooms Living Room, Primary Bedroom, Bedroom 2, Bedroom 3, Kitchen, Family Room, Great Room, Laundry, Primary Bathroom, Full Bath, Half Bath
Basement Partially Finished
Interior
Hot Water Natural Gas
Heating Forced Air
Cooling Central A/C
Heat Source Natural Gas
Laundry Upper Floor
Exterior
Garage Built In, Garage Door Opener
Garage Spaces 1.0
Waterfront N
Water Access N
Accessibility None
Parking Type Attached Garage, Driveway
Attached Garage 1
Total Parking Spaces 1
Garage Y
Building
Story 2
Foundation Permanent
Sewer Public Sewer
Water Public
Architectural Style Traditional
Level or Stories 2
Additional Building Above Grade, Below Grade
New Construction N
Schools
School District Kennett Consolidated
Others
HOA Fee Include Common Area Maintenance,Lawn Maintenance,Snow Removal,Trash
Senior Community No
Tax ID 61-6-567
Ownership Fee Simple
SqFt Source Estimated
Acceptable Financing Cash, Conventional, FHA
Listing Terms Cash, Conventional, FHA
Financing Cash,Conventional,FHA
Special Listing Condition Standard
Read Less Info
Want to know what your home might be worth? Contact us for a FREE valuation!

Our team is ready to help you sell your home for the highest possible price ASAP

Bought with Tiffany Varghese • C21 Pierce & Bair-Kennett

Making real estate simple, fun and easy for you!






