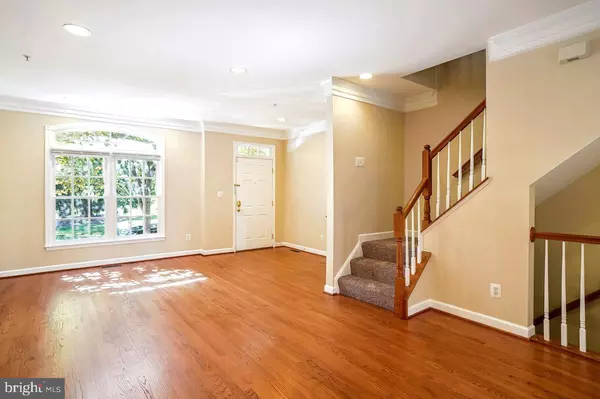$670,000
$659,900
1.5%For more information regarding the value of a property, please contact us for a free consultation.
3 Beds
4 Baths
1,670 SqFt
SOLD DATE : 10/20/2022
Key Details
Sold Price $670,000
Property Type Townhouse
Sub Type Interior Row/Townhouse
Listing Status Sold
Purchase Type For Sale
Square Footage 1,670 sqft
Price per Sqft $401
Subdivision Fallsgrove
MLS Listing ID MDMC2067692
Sold Date 10/20/22
Style Colonial
Bedrooms 3
Full Baths 3
Half Baths 1
HOA Fees $95/qua
HOA Y/N Y
Abv Grd Liv Area 1,370
Originating Board BRIGHT
Year Built 2003
Annual Tax Amount $7,677
Tax Year 2022
Lot Size 1,071 Sqft
Acres 0.02
Property Description
***DUE TO SEVERE WEATHER CONDITIONS THIS SUNDAY 10/2nd OPEN HOUSE CANCELLED & POSTPONED to SUNDAY OCT. 9th 1-4 pm. Welcome to this fabulous 4 level spacious townhome which includes separate loft and/or 3rd bedroom with 3.5 baths located in desirable Fallsgrove (I live there)! :-) Freshly painted, new carpeting & newly refinished hardwood floors on main level 9/2022. It has been beautifully renovated over the past several years with new custom kitchen in 2018 with center island and quartz countertops, stainless steel appliances and floor-to-ceiling shelving with space for tv with sliding glass doors leading to deck. Crown moulding in dining room/living room combo and chair moulding in DR. Recessed lighting thruout. Newer samsung washer/dryer in 2nd floor hallway 2019. Beautiful new Master bath in 2019 with walk-in shower, tub, and double vanity. Vaulted ceilings in master BR and loft/3rd br and finished lower level with fireplace leading to two-car garage! You overlook a pretty courtyard and community offers clubhouse, fitness center, outdoor pool, tennis courts, and playground and a hop, skip, and jump to Fallsgrove Village Shopping Center. Easy access to metro, I-270, and ICC minutes away. Sold in "as is" condition. Replaced heat pump/AC, both air handlers on top floor and AC vapor coil inside garage. 6/12/22
Location
State MD
County Montgomery
Zoning R200
Rooms
Other Rooms Living Room, Dining Room, Bedroom 3, Kitchen, Basement, Foyer, Breakfast Room, Laundry, Loft, Recreation Room
Basement Connecting Stairway, Garage Access
Interior
Interior Features Built-Ins, Carpet, Ceiling Fan(s), Chair Railings, Combination Dining/Living, Crown Moldings, Floor Plan - Traditional, Kitchen - Gourmet, Kitchen - Island, Kitchen - Table Space, Recessed Lighting, Soaking Tub, Stall Shower, Tub Shower, Upgraded Countertops, Walk-in Closet(s), Wood Floors, Kitchen - Eat-In, Window Treatments
Hot Water Natural Gas, Electric
Heating Forced Air
Cooling Central A/C, Ceiling Fan(s)
Flooring Carpet, Hardwood
Fireplaces Number 1
Equipment Built-In Microwave, Cooktop, Cooktop - Down Draft, Dishwasher, Disposal, Exhaust Fan, Microwave, Stove
Fireplace Y
Appliance Built-In Microwave, Cooktop, Cooktop - Down Draft, Dishwasher, Disposal, Exhaust Fan, Microwave, Stove
Heat Source Natural Gas
Laundry Upper Floor, Washer In Unit, Dryer In Unit
Exterior
Exterior Feature Deck(s)
Garage Basement Garage, Garage - Rear Entry, Garage Door Opener
Garage Spaces 2.0
Utilities Available Electric Available, Natural Gas Available
Waterfront N
Water Access N
View Courtyard, Other
Accessibility None
Porch Deck(s)
Parking Type Attached Garage
Attached Garage 2
Total Parking Spaces 2
Garage Y
Building
Story 4
Foundation Brick/Mortar
Sewer Public Sewer
Water Public
Architectural Style Colonial
Level or Stories 4
Additional Building Above Grade, Below Grade
New Construction N
Schools
School District Montgomery County Public Schools
Others
Pets Allowed Y
HOA Fee Include Lawn Maintenance,Management
Senior Community No
Tax ID 160403339850
Ownership Fee Simple
SqFt Source Assessor
Acceptable Financing Cash, Conventional
Listing Terms Cash, Conventional
Financing Cash,Conventional
Special Listing Condition Standard
Pets Description No Pet Restrictions
Read Less Info
Want to know what your home might be worth? Contact us for a FREE valuation!

Our team is ready to help you sell your home for the highest possible price ASAP

Bought with Maureen C Weaver • Compass

Making real estate simple, fun and easy for you!






