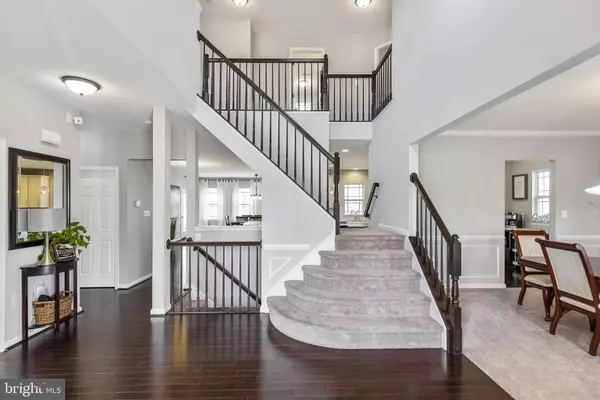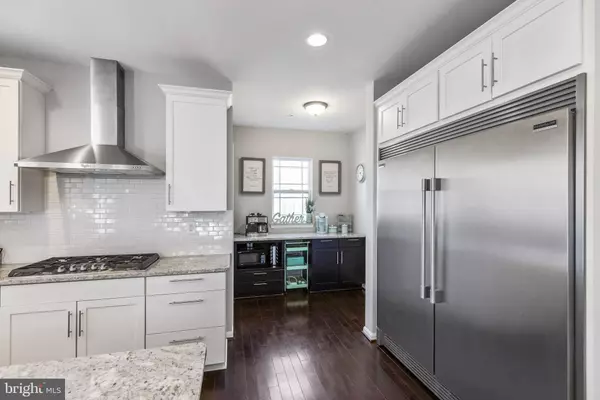$675,000
$649,000
4.0%For more information regarding the value of a property, please contact us for a free consultation.
4 Beds
4 Baths
3,362 SqFt
SOLD DATE : 04/15/2021
Key Details
Sold Price $675,000
Property Type Single Family Home
Sub Type Detached
Listing Status Sold
Purchase Type For Sale
Square Footage 3,362 sqft
Price per Sqft $200
Subdivision Marley Run
MLS Listing ID MDCA181422
Sold Date 04/15/21
Style Craftsman
Bedrooms 4
Full Baths 3
Half Baths 1
HOA Fees $17/ann
HOA Y/N Y
Abv Grd Liv Area 3,362
Originating Board BRIGHT
Year Built 2015
Annual Tax Amount $6,626
Tax Year 2020
Lot Size 0.562 Acres
Acres 0.56
Property Description
Immaculate custom craftsman-style, Calvert County gem available in Huntingtown! Built in 2015, this home is filled with stunning upgrades through-out. The home is full of beautiful, natural light from every angle. Solid hardwood floors shine from the two-story foyer through the dining room, office, kitchen, pantry areas, powder room, hallway and morning room. The kitchen is a standout space in the home, featuring a massive 12'+ custom kitchen island and more custom shaker-style cabinets than you could ever hope for! Top-of the line stainless steel appliances include double wall ovens, industrial refrigerator/freezer units and a 5-burner gas cooktop. Butler's pantry adjoins to a full walk-in pantry and an oversized dining room for perfect convenience while entertaining. Family room was bumped out to nearly 20'x20' with a gas, 8' wide raised stone hearth fireplace to include a recessed alcove inset window above. The dual sided staircase is also a standout feature of this custom-built home. Upstairs you will find 4 spacious bedrooms, 3 baths and a loft/office space as well as a private second level laundry room. Each bedroom has access to it's own bath. The enormous owner's bedroom features a large walk-in closet and on-suite bathroom with shower, soaking tub, dual vanities and separate water closet. Owner-designed custom open stair rails & finished staircase with door/entryway leads to the lower level. 9' poured concrete basement walls are insulated & lower level exit is walk-out. 3215 Pageway Court is located just a minute's drive to major commuter route 4 & within the award winning, top-rated Huntingtown School District. Schedule your showing today!
Location
State MD
County Calvert
Zoning RUR
Rooms
Basement Unfinished, Water Proofing System, Walkout Level, Rough Bath Plumb
Interior
Hot Water Electric
Heating Heat Pump(s)
Cooling Zoned, Heat Pump(s)
Fireplaces Number 1
Heat Source Electric
Exterior
Garage Garage - Side Entry
Garage Spaces 2.0
Waterfront N
Water Access N
Accessibility Other
Parking Type Attached Garage, Driveway, Off Street
Attached Garage 2
Total Parking Spaces 2
Garage Y
Building
Story 3
Sewer Public Sewer
Water Public
Architectural Style Craftsman
Level or Stories 3
Additional Building Above Grade, Below Grade
New Construction N
Schools
Elementary Schools Plum Point
Middle Schools Plum Point
High Schools Huntingtown
School District Calvert County Public Schools
Others
Senior Community No
Tax ID 0502148633
Ownership Fee Simple
SqFt Source Assessor
Special Listing Condition Standard
Read Less Info
Want to know what your home might be worth? Contact us for a FREE valuation!

Our team is ready to help you sell your home for the highest possible price ASAP

Bought with Colin Wells Gunderson • KW Metro Center

Making real estate simple, fun and easy for you!






