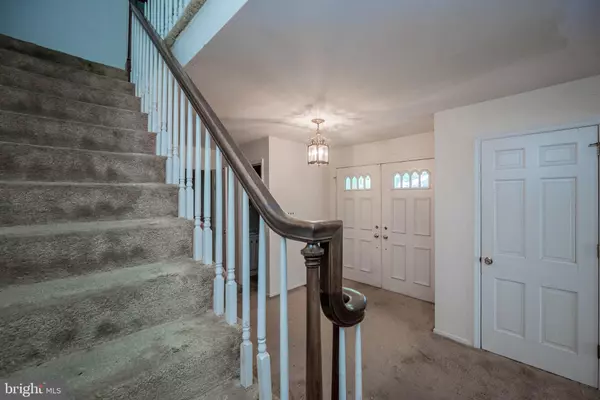$480,000
$500,000
4.0%For more information regarding the value of a property, please contact us for a free consultation.
4 Beds
3 Baths
4,350 SqFt
SOLD DATE : 08/30/2022
Key Details
Sold Price $480,000
Property Type Single Family Home
Sub Type Detached
Listing Status Sold
Purchase Type For Sale
Square Footage 4,350 sqft
Price per Sqft $110
Subdivision Barley Mill Court
MLS Listing ID DENC2027706
Sold Date 08/30/22
Style Reverse
Bedrooms 4
Full Baths 2
Half Baths 1
HOA Fees $66/ann
HOA Y/N Y
Abv Grd Liv Area 4,350
Originating Board BRIGHT
Year Built 1976
Annual Tax Amount $8,245
Tax Year 2021
Lot Size 0.350 Acres
Acres 0.35
Lot Dimensions 70.40 x 114.10
Property Description
Location Location Location!! Welcome to 4 bedroom home in desirable Barley Mill Ct Greenville!!! Instant equity and ARV can be well over a Million. Bring your designer and contractor to make this home back to beauty. The property has seen a better day and it can be someone's dream home. 4,350 sqft can offer many possibilities. Well preserved Hardwood floors throughout under the carpets in most of the rooms. Main level features double front door, large eat-in kitchen with stainless steel appliances, dining room, extra large family room, living room, recreation room and den/office addition which can convert to 5th bedroom. Upper level with primary suite with walk-in closet, walk in shower. 3 remain bedrooms are in generous size and all have beautiful hardwood underneath. Full unfinished basement and crawl space solves all storage needs. Roof was replaced for 3rd time in 2011 and roofer neglected to install gutters. Tour this great home that has unlimited potential!!
Location
State DE
County New Castle
Area Hockssn/Greenvl/Centrvl (30902)
Zoning NCPUD
Rooms
Other Rooms Living Room, Dining Room, Primary Bedroom, Bedroom 2, Bedroom 3, Bedroom 4, Kitchen, Family Room, Office, Recreation Room
Basement Full, Unfinished
Interior
Hot Water Electric
Heating Central
Cooling Central A/C
Flooring Carpet, Ceramic Tile, Laminated, Hardwood
Fireplaces Number 2
Equipment Cooktop, Dishwasher, Dryer - Electric, ENERGY STAR Refrigerator, Oven - Double, Oven - Self Cleaning, Range Hood, Stainless Steel Appliances, Washer, Water Heater
Appliance Cooktop, Dishwasher, Dryer - Electric, ENERGY STAR Refrigerator, Oven - Double, Oven - Self Cleaning, Range Hood, Stainless Steel Appliances, Washer, Water Heater
Heat Source Oil
Laundry Main Floor, Washer In Unit, Dryer In Unit
Exterior
Parking Features Garage - Side Entry, Built In, Inside Access
Garage Spaces 6.0
Water Access N
Roof Type Architectural Shingle
Accessibility None
Attached Garage 2
Total Parking Spaces 6
Garage Y
Building
Story 2
Foundation Block
Sewer Public Sewer
Water Public
Architectural Style Reverse
Level or Stories 2
Additional Building Above Grade, Below Grade
Structure Type Dry Wall
New Construction N
Schools
School District Red Clay Consolidated
Others
HOA Fee Include Common Area Maintenance,Snow Removal
Senior Community No
Tax ID 07-029.20-069
Ownership Fee Simple
SqFt Source Assessor
Security Features Surveillance Sys
Acceptable Financing Cash
Listing Terms Cash
Financing Cash
Special Listing Condition Standard
Read Less Info
Want to know what your home might be worth? Contact us for a FREE valuation!

Our team is ready to help you sell your home for the highest possible price ASAP

Bought with Jacqueline N. Patrick • Compass

Making real estate simple, fun and easy for you!






