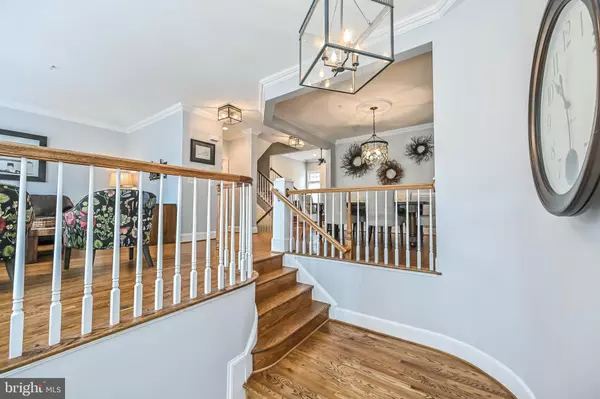$1,060,000
$1,074,000
1.3%For more information regarding the value of a property, please contact us for a free consultation.
4 Beds
5 Baths
3,100 SqFt
SOLD DATE : 09/02/2022
Key Details
Sold Price $1,060,000
Property Type Townhouse
Sub Type Interior Row/Townhouse
Listing Status Sold
Purchase Type For Sale
Square Footage 3,100 sqft
Price per Sqft $341
Subdivision Cedar Lane
MLS Listing ID VAFX2086750
Sold Date 09/02/22
Style Colonial,Transitional
Bedrooms 4
Full Baths 3
Half Baths 2
HOA Fees $225/ann
HOA Y/N Y
Abv Grd Liv Area 3,100
Originating Board BRIGHT
Year Built 2001
Annual Tax Amount $11,040
Tax Year 2022
Lot Size 2,300 Sqft
Acres 0.05
Property Description
Nestled in a park-like setting in an enclave of "tucked away" garage townhomes mere minutes to downtown Tysons Corner business district, this 4-level townhome lives like a dream! Perfectly proportioned spaces and a wide floor plan that flows so well makes coming home, staying home and entertaining a pleasure! Buyers desiring a property that will meet a myriad of lifestyles and tastes will delight in the clean lines and thoughtful updates in this unique property! So much is new--whole house HVAC, primary and hall baths, refrigerator, microwave, clothes washer and dryer, Recreation Room carpet, fresh paint throughout, back fence and gate. Lovely hardwood floors are in the gathering rooms and upper bedroom level, roof is only 10-12 years old. The unique top floor suite has its own sitting room and ensuite bathroom--perfect for company, a private aerie or the perfect private office! Come and visit this special property, and see how conveniently located it is to destination shops, dining, major and secondary roads, Metro subway stations, Dulles International and Reagan Washington National airports, and the offices of an impressive number of business leaders including multi-national engineering and advanced technology firms, management and financial industry professionals. This a real hidden gem not to be missed! Floor plans coming soon. Property is also offered for rent. Listing to follow.
Location
State VA
County Fairfax
Zoning R-5: 5 DU/AC
Rooms
Other Rooms Living Room, Dining Room, Primary Bedroom, Sitting Room, Bedroom 2, Bedroom 3, Bedroom 4, Kitchen, Family Room, Recreation Room, Bathroom 2, Bathroom 3, Primary Bathroom, Half Bath
Basement Daylight, Full
Interior
Interior Features Built-Ins, Carpet, Ceiling Fan(s), Chair Railings, Crown Moldings, Dining Area, Family Room Off Kitchen, Floor Plan - Open, Floor Plan - Traditional, Kitchen - Eat-In, Kitchen - Gourmet, Kitchen - Island, Primary Bath(s), Recessed Lighting, Stall Shower, Tub Shower, Upgraded Countertops, Walk-in Closet(s), Window Treatments, Wood Floors
Hot Water Natural Gas
Heating Forced Air
Cooling Central A/C, Ceiling Fan(s)
Flooring Hardwood, Stone, Ceramic Tile, Carpet
Fireplaces Number 2
Fireplaces Type Fireplace - Glass Doors, Gas/Propane, Marble
Equipment Cooktop, Dishwasher, Disposal, Dryer, Exhaust Fan, Icemaker, Oven - Double, Oven - Wall, Refrigerator, Stainless Steel Appliances, Washer, Water Heater, Built-In Microwave
Furnishings No
Fireplace Y
Window Features Double Pane,Transom
Appliance Cooktop, Dishwasher, Disposal, Dryer, Exhaust Fan, Icemaker, Oven - Double, Oven - Wall, Refrigerator, Stainless Steel Appliances, Washer, Water Heater, Built-In Microwave
Heat Source Natural Gas
Laundry Upper Floor
Exterior
Exterior Feature Deck(s), Patio(s)
Garage Garage - Front Entry, Garage Door Opener
Garage Spaces 4.0
Fence Wood, Rear
Waterfront N
Water Access N
View Courtyard, Garden/Lawn, Trees/Woods, Street
Roof Type Composite
Accessibility None
Porch Deck(s), Patio(s)
Parking Type Attached Garage, Driveway, Parking Lot
Attached Garage 2
Total Parking Spaces 4
Garage Y
Building
Lot Description Backs - Open Common Area, Level, Rear Yard
Story 4
Foundation Slab
Sewer Public Sewer
Water Public
Architectural Style Colonial, Transitional
Level or Stories 4
Additional Building Above Grade
Structure Type 9'+ Ceilings,Tray Ceilings,Vaulted Ceilings
New Construction N
Schools
Elementary Schools Stenwood
Middle Schools Kilmer
High Schools Marshall
School District Fairfax County Public Schools
Others
Pets Allowed Y
Senior Community No
Tax ID 0394 46 0018
Ownership Fee Simple
SqFt Source Estimated
Special Listing Condition Standard
Pets Description No Pet Restrictions
Read Less Info
Want to know what your home might be worth? Contact us for a FREE valuation!

Our team is ready to help you sell your home for the highest possible price ASAP

Bought with Hamid R Hamidein • Weichert, REALTORS

Making real estate simple, fun and easy for you!






