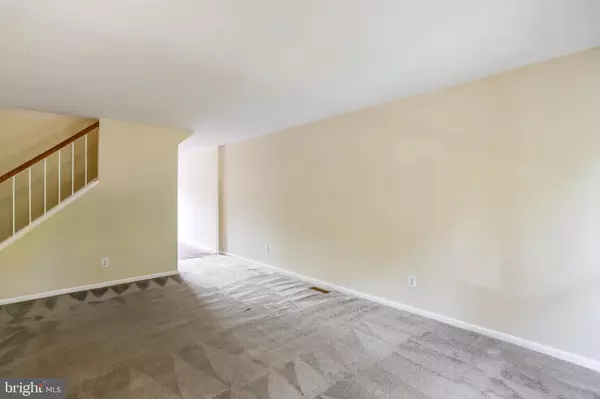$425,000
$425,000
For more information regarding the value of a property, please contact us for a free consultation.
4 Beds
4 Baths
2,214 SqFt
SOLD DATE : 09/30/2022
Key Details
Sold Price $425,000
Property Type Townhouse
Sub Type Interior Row/Townhouse
Listing Status Sold
Purchase Type For Sale
Square Footage 2,214 sqft
Price per Sqft $191
Subdivision The Reach
MLS Listing ID MDMC2064852
Sold Date 09/30/22
Style Colonial
Bedrooms 4
Full Baths 4
HOA Fees $119/qua
HOA Y/N Y
Abv Grd Liv Area 2,214
Originating Board BRIGHT
Year Built 1987
Annual Tax Amount $3,995
Tax Year 2021
Lot Size 1,600 Sqft
Acres 0.04
Property Description
Have you ever wondered what it would be like to live in perfection? Here is your chance to find out. Located in the always popular "The Reach" subdivision, this incredible house has been so well cared for and is ready for you to call home. Featuring 4 bedrooms and 3.5 baths, there is plenty of room for everyone! Vaulted ceilings in the primary bedroom give this already large bedroom an even bigger feel. Don't forget about the primary bath which has a shower and a separate soaking tub. You'll also be sure to love the walk-in closet! When you're done preparing a meal in your amazing kitchen with brand-new stainless steel appliances, you can step out on the meticulously cared-for deck and enjoy an amazing tree-lined view. Get cozy in the fully finished, walk-out basement that features a wood-burning fireplace and a full bathroom! As if this wasn't enough, you also get all the incredible amenities that Montgomery Village has to offer. 6 pools, basketball courts, baseball fields, tennis courts, community centers, lakes, walking trails, playgrounds, and so much more. If you've been wondering where your next home is? It's right here. Schedule your tour today!
Location
State MD
County Montgomery
Zoning TMD
Rooms
Other Rooms Living Room, Dining Room, Kitchen, Recreation Room
Basement Poured Concrete
Interior
Interior Features Attic, Carpet, Combination Dining/Living, Floor Plan - Traditional, Kitchen - Eat-In, Primary Bath(s), Walk-in Closet(s)
Hot Water Electric
Heating Forced Air
Cooling Central A/C
Fireplaces Number 1
Fireplaces Type Wood
Equipment Built-In Microwave, Dishwasher, Disposal, Dryer, Oven/Range - Electric, Refrigerator, Stainless Steel Appliances, Washer, Water Heater
Fireplace Y
Appliance Built-In Microwave, Dishwasher, Disposal, Dryer, Oven/Range - Electric, Refrigerator, Stainless Steel Appliances, Washer, Water Heater
Heat Source Electric
Laundry Basement
Exterior
Parking On Site 2
Amenities Available Baseball Field, Basketball Courts, Common Grounds, Community Center, Jog/Walk Path, Lake, Picnic Area, Pier/Dock, Pool - Outdoor, Reserved/Assigned Parking, Tennis Courts, Tot Lots/Playground
Waterfront N
Water Access N
Roof Type Asphalt
Accessibility None
Parking Type Parking Lot
Garage N
Building
Story 3
Foundation Concrete Perimeter
Sewer Public Sewer
Water Public
Architectural Style Colonial
Level or Stories 3
Additional Building Above Grade, Below Grade
New Construction N
Schools
Elementary Schools Goshen
Middle Schools Forest Oak
High Schools Gaithersburg
School District Montgomery County Public Schools
Others
HOA Fee Include Trash,Pool(s)
Senior Community No
Tax ID 160102489311
Ownership Fee Simple
SqFt Source Assessor
Horse Property N
Special Listing Condition Standard
Read Less Info
Want to know what your home might be worth? Contact us for a FREE valuation!

Our team is ready to help you sell your home for the highest possible price ASAP

Bought with Jose A Aparicio Paz • Fairfax Realty Select

Making real estate simple, fun and easy for you!






