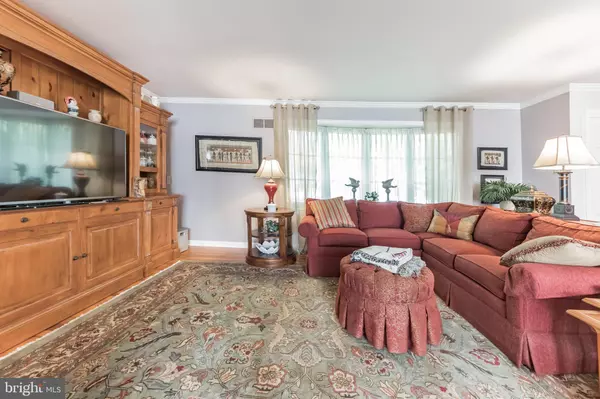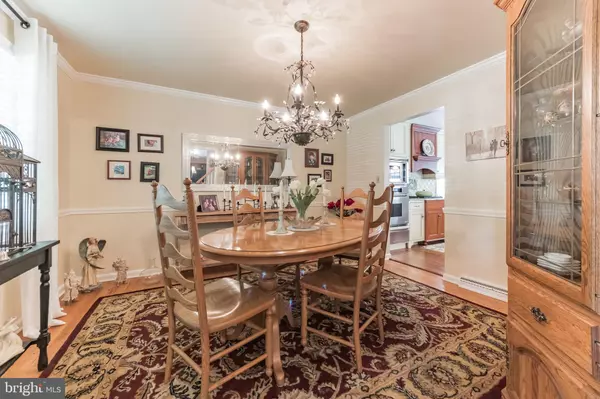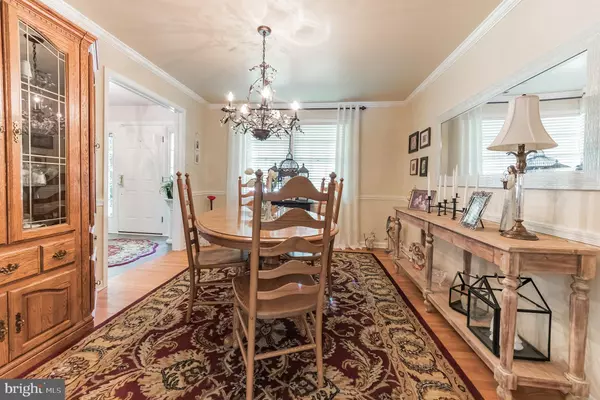$715,000
$725,000
1.4%For more information regarding the value of a property, please contact us for a free consultation.
4 Beds
4 Baths
2,568 SqFt
SOLD DATE : 09/29/2022
Key Details
Sold Price $715,000
Property Type Single Family Home
Sub Type Detached
Listing Status Sold
Purchase Type For Sale
Square Footage 2,568 sqft
Price per Sqft $278
Subdivision Lansdale
MLS Listing ID PAMC2043354
Sold Date 09/29/22
Style Colonial
Bedrooms 4
Full Baths 2
Half Baths 2
HOA Y/N N
Abv Grd Liv Area 2,568
Originating Board BRIGHT
Year Built 1968
Annual Tax Amount $7,910
Tax Year 2022
Lot Size 1.253 Acres
Acres 1.25
Lot Dimensions 330.00 x 0.00
Property Description
Privacy, amenities, and a backyard retreat await you at 1591 Meadow Glen Drive. Welcome to this 4 bedroom, 2 full and 2 half bathroom home in beautiful Towamencin Township. As you enter the home you are welcomed into the light filled foyer with slate flooring. The formal dining room has gorgeous wood floors that run throughout most of the home and is a light, bright and a spacious setting to host those memorable holiday meals. The formal living room is a generously sized room and a perfect gathering spot for friends and family. The kitchen has been meticulously remodeled, sparing no detail, with wood floors, custom made cabinets, granite counter tops, stainless steel appliances and a fabulous eat in space. The family room which is right off the kitchen is a big cozy space with wood floors and a gas fireplace. The first floor also has a half bath, laundry room and access to the two-car garage. Heading up to the second floor you will find a master bedroom with two generously sized walk-in closets and a bonus third closet for extra storage. The master bathroom has also been beautifully remodeled and has dual vanities, a ceramic tile stall shower, glorious tile throughout and access to the attic. There are three additional generously sized bedrooms and a hall bathroom with gorgeous cabinetry and vanity area. There is also a finished basement with arts and crafts room and an unfinished room with work bench and Bilco doors which provide an exit to the large, screened in, back porch. The house also has a SimpliSafe security system. As if the inside of the house hasnt already sold you, lets head out back to your own private oasis. There are so many amenities, including, a huge, renovated pool, a 1,000 sq. ft. pool house with its own half bath, bar area, lots of storage. There is also a beautiful gazebo near the pool, heated pole barn which can accommodate a large motor home and a one car attached garage which is part of the pool house. This property is so lush and private you must see it for yourself to believe it. A true dream come true located in an amazing neighborhood, great school district and conveniently located to just about anything you could need. Schedule your showing today because this beauty, will not last long.
Location
State PA
County Montgomery
Area Towamencin Twp (10653)
Zoning RESIDENTIAL
Rooms
Other Rooms Living Room, Dining Room, Bedroom 2, Bedroom 3, Bedroom 4, Kitchen, Family Room, Basement, Foyer, Bedroom 1, Laundry, Bathroom 1, Bathroom 2
Basement Fully Finished
Interior
Interior Features Attic, Carpet, Ceiling Fan(s), Chair Railings, Family Room Off Kitchen, Flat, Floor Plan - Traditional, Kitchen - Eat-In, Stall Shower, Tub Shower, Walk-in Closet(s), Wood Floors
Hot Water Electric
Heating Forced Air
Cooling Central A/C
Flooring Hardwood
Fireplaces Number 1
Equipment Dishwasher, Oven/Range - Gas, Washer, Dryer
Appliance Dishwasher, Oven/Range - Gas, Washer, Dryer
Heat Source Oil
Exterior
Exterior Feature Patio(s), Screened
Garage Garage - Side Entry
Garage Spaces 3.0
Pool In Ground
Waterfront N
Water Access N
Roof Type Pitched,Shingle
Accessibility None
Porch Patio(s), Screened
Parking Type Attached Garage, Detached Garage
Attached Garage 2
Total Parking Spaces 3
Garage Y
Building
Story 2
Foundation Concrete Perimeter
Sewer Public Sewer
Water Public
Architectural Style Colonial
Level or Stories 2
Additional Building Above Grade, Below Grade
Structure Type Dry Wall
New Construction N
Schools
Elementary Schools Gwynedd Square
Middle Schools Penndale
High Schools North Penn Senior
School District North Penn
Others
Senior Community No
Tax ID 53-00-04864-006
Ownership Fee Simple
SqFt Source Assessor
Special Listing Condition Standard
Read Less Info
Want to know what your home might be worth? Contact us for a FREE valuation!

Our team is ready to help you sell your home for the highest possible price ASAP

Bought with Robert Kelley • Compass RE

Making real estate simple, fun and easy for you!






