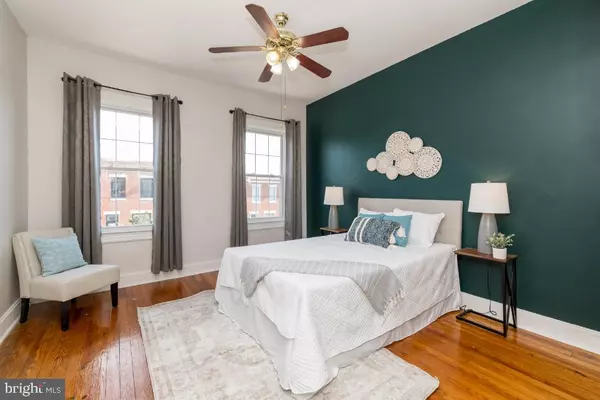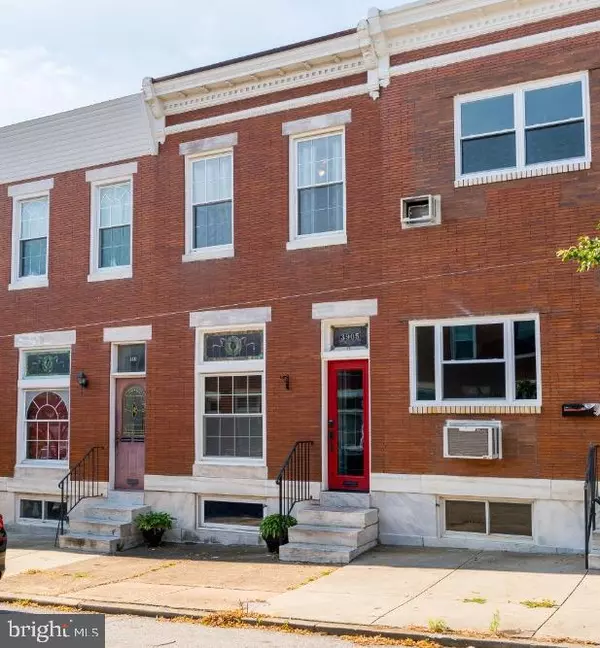$305,000
$295,000
3.4%For more information regarding the value of a property, please contact us for a free consultation.
3 Beds
2 Baths
1,609 SqFt
SOLD DATE : 08/17/2022
Key Details
Sold Price $305,000
Property Type Townhouse
Sub Type Interior Row/Townhouse
Listing Status Sold
Purchase Type For Sale
Square Footage 1,609 sqft
Price per Sqft $189
Subdivision Brewers Hill
MLS Listing ID MDBA2045842
Sold Date 08/17/22
Style Contemporary
Bedrooms 3
Full Baths 2
HOA Y/N N
Abv Grd Liv Area 1,359
Originating Board BRIGHT
Year Built 1905
Annual Tax Amount $5,382
Tax Year 2021
Property Description
Welcome home to one of Brewers Hill's finest! This house has so much to offer. On the main level, the French doors, original hardwood floors with inlays and stained glass windows add to the Baltimore charm. The Kitchen has been upgraded with Stainless Steel appliances & countertops. The Primary Bedroom is spacious and offers gorgeous natural light. The Second Bedroom has been converted to a huge walk-in closet with organizers for all of your shoes, bags, clothes and accessories. This room can be easily converted back to a bedroom if you needed it. The Third Bedroom upstairs has it's own private porch, perfect for a plan nook or a place to relax. The Basement offers a large Rec Room with tiled flooring, a second full bathroom and lots of storage. Newer Furnace, Move-In Ready and Freshly painted. 3905 Hudson is centrally located to The Shops at Canton Crossing, amazing local restaurants, Canton Waterfront Park and 95/895 for when you need to hit the road for work or travel. Come take a look for yourself! ** OPEN HOUSE 7/16 11am-1pm **
Location
State MD
County Baltimore City
Zoning R-8
Rooms
Other Rooms Living Room, Dining Room, Bedroom 2, Kitchen, Bedroom 1, Recreation Room, Bathroom 1, Bathroom 2, Bathroom 3
Basement Full, Partially Finished, Walkout Stairs, Connecting Stairway
Interior
Interior Features Ceiling Fan(s), Dining Area, Floor Plan - Open, Wood Floors, Upgraded Countertops, Stain/Lead Glass, Recessed Lighting, Walk-in Closet(s)
Hot Water Natural Gas
Heating Central
Cooling Central A/C
Flooring Wood, Tile/Brick, Vinyl
Equipment Oven/Range - Gas, Refrigerator, Range Hood, Stainless Steel Appliances, Washer, Dryer
Fireplace N
Appliance Oven/Range - Gas, Refrigerator, Range Hood, Stainless Steel Appliances, Washer, Dryer
Heat Source Oil
Laundry Dryer In Unit, Washer In Unit, Lower Floor
Exterior
Fence Rear
Water Access N
Accessibility None
Garage N
Building
Story 3
Foundation Brick/Mortar
Sewer Public Sewer
Water Public
Architectural Style Contemporary
Level or Stories 3
Additional Building Above Grade, Below Grade
New Construction N
Schools
School District Baltimore City Public Schools
Others
Senior Community No
Tax ID 0326046467 009
Ownership Fee Simple
SqFt Source Estimated
Special Listing Condition Standard
Read Less Info
Want to know what your home might be worth? Contact us for a FREE valuation!

Our team is ready to help you sell your home for the highest possible price ASAP

Bought with Donald L Beecher • Redfin Corp
Making real estate simple, fun and easy for you!






