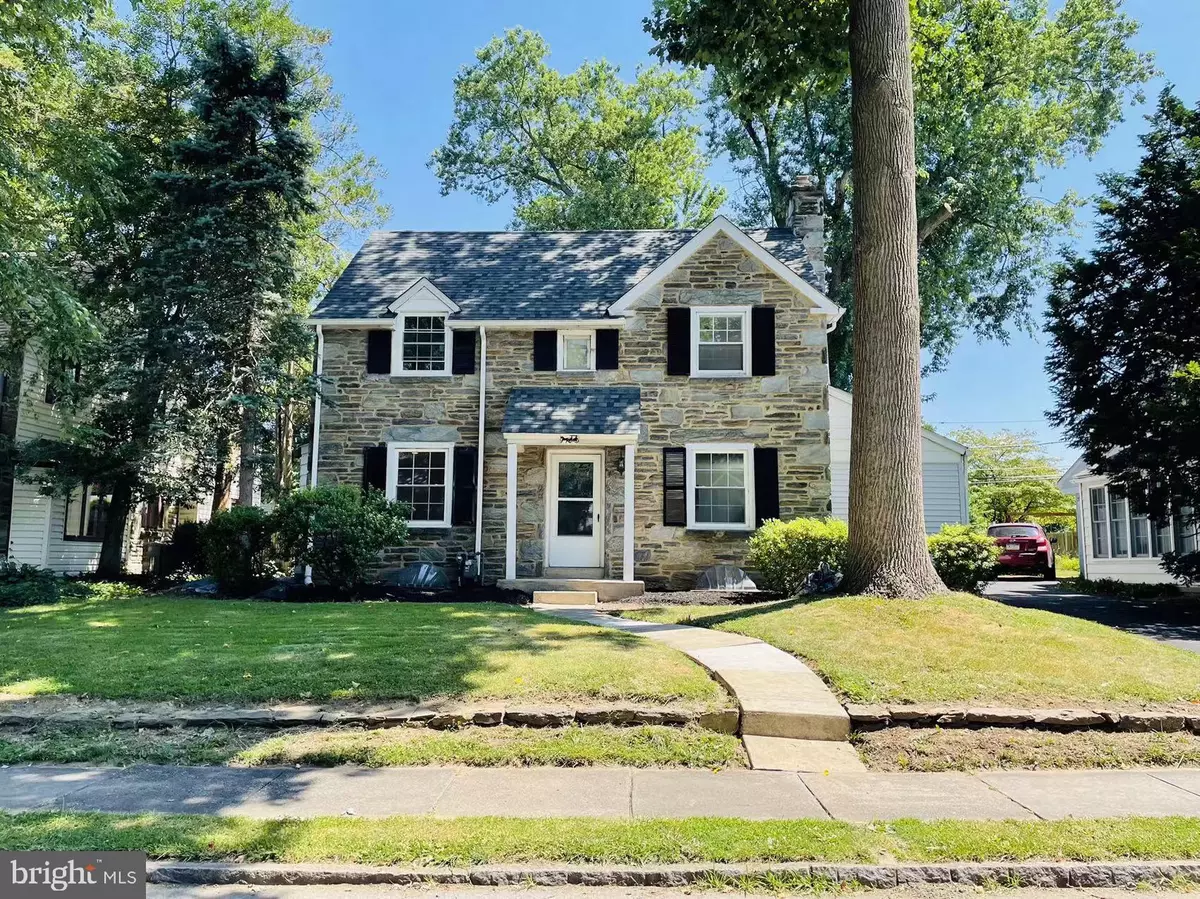$815,000
$799,900
1.9%For more information regarding the value of a property, please contact us for a free consultation.
4 Beds
3 Baths
2,715 SqFt
SOLD DATE : 09/06/2022
Key Details
Sold Price $815,000
Property Type Single Family Home
Sub Type Detached
Listing Status Sold
Purchase Type For Sale
Square Footage 2,715 sqft
Price per Sqft $300
Subdivision Penn Wynne
MLS Listing ID PAMC2046064
Sold Date 09/06/22
Style Colonial
Bedrooms 4
Full Baths 2
Half Baths 1
HOA Y/N N
Abv Grd Liv Area 2,315
Originating Board BRIGHT
Year Built 1940
Annual Tax Amount $6,424
Tax Year 2022
Lot Size 5,450 Sqft
Acres 0.13
Lot Dimensions 57.00 x 0.00
Property Description
It's not too late to pack up and move before new school year starts in this home totally renovated from basement to attic and roof, new open layout and expand living space make it meet most needs for modern life style. While it maintains 3 bedrooms on 2nd floor, another room is added on the first floor to be used for 4th bedroom or office space, enclosed porch is another option to be used as mud room or office space as needed. Finished large attic area is an extension from master bedroom for extra space to be used as you can imagine.
Large kitchen is featured with long/wide island and 36” range/extra-capacity hood, 36” sink , many cabinets for storage , and a sliding door to the fenced quiet backyard. It is reinsulated on affected walls and attics, replaced with new windows, installed with high-efficiency gas-driven water heater and HVAC system, energy saving and pain free like a new construction built with stone.
Location
State PA
County Montgomery
Area Lower Merion Twp (10640)
Zoning RESIDENTIAL SINGLE HOME
Rooms
Basement Fully Finished
Main Level Bedrooms 3
Interior
Interior Features Attic, Crown Moldings, Entry Level Bedroom, Family Room Off Kitchen, Floor Plan - Open, Kitchen - Island, Recessed Lighting
Hot Water Natural Gas
Heating Forced Air
Cooling Central A/C
Fireplaces Number 1
Heat Source Natural Gas
Exterior
Garage Spaces 2.0
Water Access N
Roof Type Shingle
Accessibility None
Total Parking Spaces 2
Garage N
Building
Story 2
Foundation Stone
Sewer Public Sewer
Water Public
Architectural Style Colonial
Level or Stories 2
Additional Building Above Grade, Below Grade
New Construction N
Schools
School District Lower Merion
Others
Pets Allowed Y
Senior Community No
Tax ID 40-00-62224-007
Ownership Fee Simple
SqFt Source Assessor
Acceptable Financing Conventional, FHA, VA
Listing Terms Conventional, FHA, VA
Financing Conventional,FHA,VA
Special Listing Condition Standard
Pets Allowed No Pet Restrictions
Read Less Info
Want to know what your home might be worth? Contact us for a FREE valuation!

Our team is ready to help you sell your home for the highest possible price ASAP

Bought with Elizabeth A Gelber • Coldwell Banker Realty
Making real estate simple, fun and easy for you!






