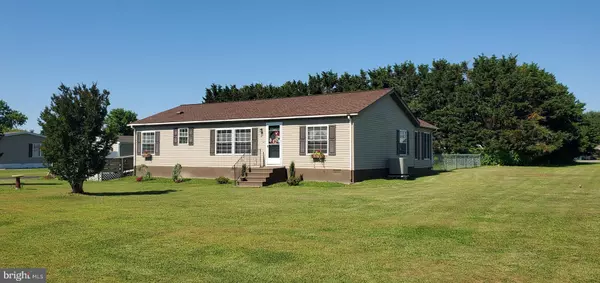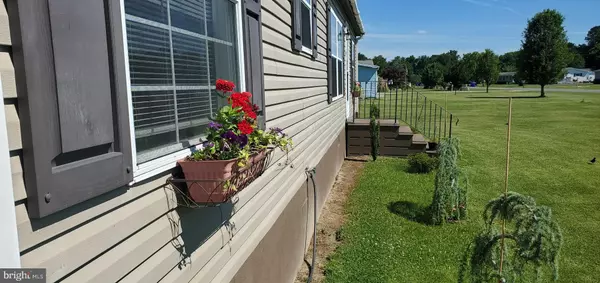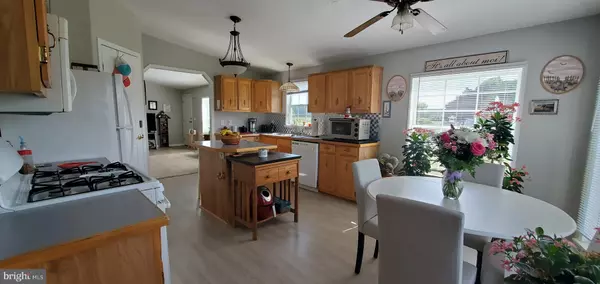$299,900
$299,900
For more information regarding the value of a property, please contact us for a free consultation.
3 Beds
2 Baths
1,536 SqFt
SOLD DATE : 11/10/2022
Key Details
Sold Price $299,900
Property Type Manufactured Home
Sub Type Manufactured
Listing Status Sold
Purchase Type For Sale
Square Footage 1,536 sqft
Price per Sqft $195
Subdivision Teal Point
MLS Listing ID DESU2030938
Sold Date 11/10/22
Style Class C
Bedrooms 3
Full Baths 2
HOA Fees $3/ann
HOA Y/N Y
Abv Grd Liv Area 1,536
Originating Board BRIGHT
Year Built 1993
Annual Tax Amount $725
Tax Year 2022
Lot Size 0.540 Acres
Acres 0.54
Lot Dimensions 151.00 x 158.00
Property Description
Welcome to "Teal Point" this cozy development has a lot to offer. A peaceful setting, streetlights, minutes to downtown Milton and all that it has to offer, and less than a mile from Rt 1, for a straight shot to all of the beach resort areas. The home has many upgrades including laminate wood throughout, bright and sunny in all rooms. The bonus/sunroom has gas log fireplace and sliding doors going out to the deck that overlooks the newly fenced in back yard. The home has been well cared for. Upgrades in the last 3 years include roof and Heating/Air conditioning, Hot water heater, appliances, floors and more. There is an oversized heated detached two car garage with workbenches and work area, paved driveway. The primary bedroom boast walk in closing and generous bathroom with large tub and separate shower and double sink. This home is move in ready and just waiting for a new owner. The home also has a generator with a separate 220 panel (just in case). Call today for your personal tour of this lovely home.
Location
State DE
County Sussex
Area Broadkill Hundred (31003)
Zoning RT
Direction South
Rooms
Other Rooms Living Room, Primary Bedroom, Kitchen, Sun/Florida Room, Bathroom 2, Bathroom 3
Main Level Bedrooms 3
Interior
Interior Features Breakfast Area, Butlers Pantry, Ceiling Fan(s), Dining Area, Floor Plan - Traditional, Kitchen - Eat-In, Kitchen - Table Space, Pantry, Primary Bath(s), Recessed Lighting, Stall Shower, Tub Shower, Walk-in Closet(s), Window Treatments, Wood Floors
Hot Water Electric
Heating Forced Air
Cooling Central A/C
Flooring Laminated
Fireplaces Number 1
Fireplaces Type Gas/Propane
Equipment Dishwasher, Microwave, Oven - Self Cleaning, Range Hood, Refrigerator, Water Heater, Washer
Fireplace Y
Window Features Double Hung
Appliance Dishwasher, Microwave, Oven - Self Cleaning, Range Hood, Refrigerator, Water Heater, Washer
Heat Source Propane - Leased
Laundry Main Floor
Exterior
Exterior Feature Deck(s), Porch(es), Screened
Garage Additional Storage Area, Garage - Front Entry, Oversized
Garage Spaces 7.0
Fence Chain Link
Utilities Available Cable TV, Electric Available, Water Available
Waterfront N
Water Access N
Roof Type Architectural Shingle
Street Surface Black Top,Paved
Accessibility Ramp - Main Level
Porch Deck(s), Porch(es), Screened
Road Frontage City/County
Parking Type Driveway, Detached Garage
Total Parking Spaces 7
Garage Y
Building
Lot Description Front Yard, Rear Yard, Road Frontage, SideYard(s)
Story 1
Foundation Block, Crawl Space
Sewer Septic < # of BR, Gravity Sept Fld
Water Community
Architectural Style Class C
Level or Stories 1
Additional Building Above Grade, Below Grade
Structure Type Dry Wall
New Construction N
Schools
School District Cape Henlopen
Others
Pets Allowed Y
Senior Community No
Tax ID 235-07.00-199.00
Ownership Fee Simple
SqFt Source Assessor
Acceptable Financing Conventional, FHA, Cash
Horse Property N
Listing Terms Conventional, FHA, Cash
Financing Conventional,FHA,Cash
Special Listing Condition Standard
Pets Description Case by Case Basis
Read Less Info
Want to know what your home might be worth? Contact us for a FREE valuation!

Our team is ready to help you sell your home for the highest possible price ASAP

Bought with JAY SCHULMAN • Northrop Realty

Making real estate simple, fun and easy for you!






