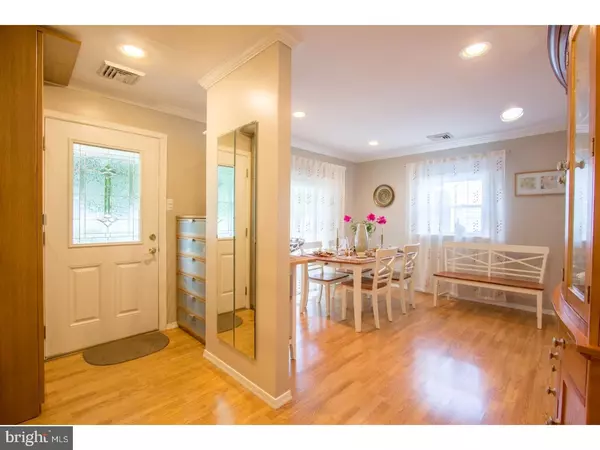$242,500
$238,500
1.7%For more information regarding the value of a property, please contact us for a free consultation.
2 Beds
2 Baths
1,133 SqFt
SOLD DATE : 07/14/2017
Key Details
Sold Price $242,500
Property Type Single Family Home
Sub Type Detached
Listing Status Sold
Purchase Type For Sale
Square Footage 1,133 sqft
Price per Sqft $214
Subdivision Willow Penn
MLS Listing ID 1002619131
Sold Date 07/14/17
Style Ranch/Rambler
Bedrooms 2
Full Baths 1
Half Baths 1
HOA Y/N N
Abv Grd Liv Area 1,133
Originating Board TREND
Year Built 1951
Annual Tax Amount $2,670
Tax Year 2017
Lot Size 6,325 Sqft
Acres 0.15
Lot Dimensions 55X115
Property Description
Wow! Absolutely stunning Willow Penn Ranch - completely remodeled and updated inside and out. Quality and care is found everywhere in this home. The redesigned and updated front porch features a durable tile floor and makes for a lovely and relaxing spot. Foyer entry and a large dining area to your left which can easily be made into an additional living space if so desired. The kitchen is bright and offers plenty of space for an eat-in environment. The kitchen also includes attractive corian and butcher block countertops, plenty of cabinet space as well as laundry access. The seller has constructed two additional living spaces to the rear of the home. The larger room is currently being used as a living room and the additional room is currently an office but could very well be a 3rd bedroom. Most of the home has crown molding and recessed lighting is also featured in multiple rooms. Down the hall you will find a full bath, a half bath and two nicely sized bedrooms. Out back is a private oasis with a beautiful trellis, flowers and even multiple grape vines! The back yard also features 2 sheds. This home is amazing and a must see. Southampton Youth Center is a short walk - a great opportunity to own a beautiful home.
Location
State PA
County Bucks
Area Upper Southampton Twp (10148)
Zoning R3
Rooms
Other Rooms Living Room, Dining Room, Primary Bedroom, Kitchen, Bedroom 1, Other
Interior
Interior Features Kitchen - Island, Kitchen - Eat-In
Hot Water Natural Gas
Heating Gas, Forced Air
Cooling Central A/C
Flooring Tile/Brick
Fireplace N
Heat Source Natural Gas
Laundry Main Floor
Exterior
Exterior Feature Deck(s), Patio(s), Porch(es)
Garage Spaces 3.0
Fence Other
Utilities Available Cable TV
Water Access N
Roof Type Shingle
Accessibility None
Porch Deck(s), Patio(s), Porch(es)
Total Parking Spaces 3
Garage N
Building
Lot Description Level, Front Yard, Rear Yard, SideYard(s)
Story 1
Foundation Concrete Perimeter
Sewer Public Sewer
Water Public
Architectural Style Ranch/Rambler
Level or Stories 1
Additional Building Above Grade, Shed
New Construction N
Schools
Middle Schools Eugene Klinger
High Schools William Tennent
School District Centennial
Others
Senior Community No
Tax ID 48-013-148
Ownership Fee Simple
Acceptable Financing Conventional, FHA 203(b)
Listing Terms Conventional, FHA 203(b)
Financing Conventional,FHA 203(b)
Read Less Info
Want to know what your home might be worth? Contact us for a FREE valuation!

Our team is ready to help you sell your home for the highest possible price ASAP

Bought with Colleen Sabina • Re/Max One Realty
Making real estate simple, fun and easy for you!






