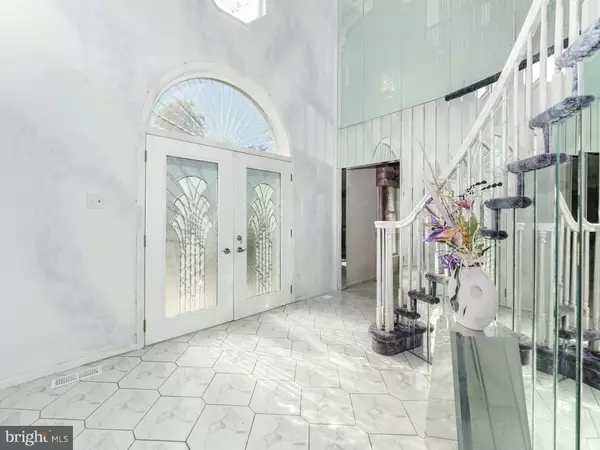$490,500
$549,888
10.8%For more information regarding the value of a property, please contact us for a free consultation.
4 Beds
3 Baths
3,656 SqFt
SOLD DATE : 04/07/2017
Key Details
Sold Price $490,500
Property Type Single Family Home
Sub Type Detached
Listing Status Sold
Purchase Type For Sale
Square Footage 3,656 sqft
Price per Sqft $134
Subdivision Timber Valley
MLS Listing ID 1002595141
Sold Date 04/07/17
Style Colonial
Bedrooms 4
Full Baths 2
Half Baths 1
HOA Y/N N
Abv Grd Liv Area 3,656
Originating Board TREND
Year Built 1987
Annual Tax Amount $8,578
Tax Year 2017
Lot Size 1.400 Acres
Acres 1.4
Lot Dimensions 0X0
Property Description
Situated on 1.4 acres w/ a large fenced yard on private lot w/ governor's driveway, the new owners will feel like they are living the dream, surrounded in the luxuries reminiscent of a 5-star hotel. Walk through the double doors presented w/ a Sunburst design into the grand foyer w/ crystal chandelier, imported from Spain, which gives extra sparkle to home's magnificent entryway. The solid oak curved staircase offers a glamorous photo opp for special occasions. Custom features t/o include: windows, molding, built-ins, light fixtures, window treatments, wall marquees & doors w/ leaded glass inserts. Each bathroom is equipped w/ telephone, tv, custom cabinets w/ unbelievable storage, beautiful iridescent glass vessel sinks w/ retractable faucets & Toto toilets. The formal LR offers glamorous space to entertain inside w/ easy access to the enormous wrap-around fiberglass deck overlooking a lush backyard. Go back inside through the family room glass doors to see a wood burning fireplace, surrounded w/ upgraded bricks, each hand-picked and unique. A one-of-a-kind marque separates the kitchen from FR space, still allowing for an open concept layout. The baker's kitchen has 20 continuous feet of Corian countertop space w/ a gorgeous garden window, high-end ss appliances incl. Sub-Zero refrigerator/freezer, Jenn-Air range & instant hot water. Custom cabinets w/ space galore & under the cabinet lighting too! Recessed lights & a large custom lighting fixture compliment the natural light shining through the wall to ceiling first-of-its-kind garden windows. The formal DR provides the atmosphere for high style dining and includes built-ins providing a hide-away for bar & dishware w/ display areas to show off your prized possessions. In the laundry room, look for the hide-away ironing board, folding table & laundry chute. There's a 3-car garage w Raceway floor & chandeliers ? even the cars get high-end treatment. The enormous full finished basement provides more options for entertaining, a home office, exercise area or playroom. The Master BR is more like a royal suite - grand in size & amenities. Once inside the double doors, you're greeted w/ a large sitting room w/ 3 large windows adorned w/ a custom valance,to view the amazing yard, large walk-in closet & double doors to a private bedroom area. The en-suite Master BA has 3 skylights, a double-sized Jacuzzi tub surrounded by gorgeous porcelain tile & large garden window, a large shower stall & separate water closet.
Location
State PA
County Bucks
Area Northampton Twp (10131)
Zoning R1
Rooms
Other Rooms Living Room, Dining Room, Primary Bedroom, Bedroom 2, Bedroom 3, Kitchen, Family Room, Bedroom 1, Laundry, Other, Attic
Basement Full, Fully Finished
Interior
Interior Features Primary Bath(s), Kitchen - Island, Butlers Pantry, Skylight(s), Ceiling Fan(s), Attic/House Fan, Stain/Lead Glass, WhirlPool/HotTub, Stall Shower, Kitchen - Eat-In
Hot Water Electric
Heating Electric, Heat Pump - Oil BackUp, Hot Water, Zoned
Cooling Central A/C
Flooring Fully Carpeted, Tile/Brick
Fireplaces Number 1
Fireplaces Type Brick
Equipment Cooktop, Built-In Range, Oven - Self Cleaning, Dishwasher, Refrigerator, Disposal, Built-In Microwave
Fireplace Y
Window Features Bay/Bow
Appliance Cooktop, Built-In Range, Oven - Self Cleaning, Dishwasher, Refrigerator, Disposal, Built-In Microwave
Heat Source Electric
Laundry Main Floor
Exterior
Exterior Feature Deck(s)
Garage Inside Access, Garage Door Opener
Garage Spaces 6.0
Fence Other
Utilities Available Cable TV
Waterfront N
Water Access N
Roof Type Shingle
Accessibility None
Porch Deck(s)
Parking Type Driveway, Attached Garage, Other
Attached Garage 3
Total Parking Spaces 6
Garage Y
Building
Lot Description Irregular, Front Yard, Rear Yard, SideYard(s)
Story 2
Foundation Concrete Perimeter
Sewer Public Sewer
Water Public
Architectural Style Colonial
Level or Stories 2
Additional Building Above Grade
Structure Type Cathedral Ceilings,High
New Construction N
Schools
Elementary Schools Hillcrest
Middle Schools Holland
High Schools Council Rock High School South
School District Council Rock
Others
Senior Community No
Tax ID 31-033-189
Ownership Fee Simple
Security Features Security System
Acceptable Financing Conventional
Listing Terms Conventional
Financing Conventional
Read Less Info
Want to know what your home might be worth? Contact us for a FREE valuation!

Our team is ready to help you sell your home for the highest possible price ASAP

Bought with David P. Quimby • Rittenhouse REO Specialist

Making real estate simple, fun and easy for you!






