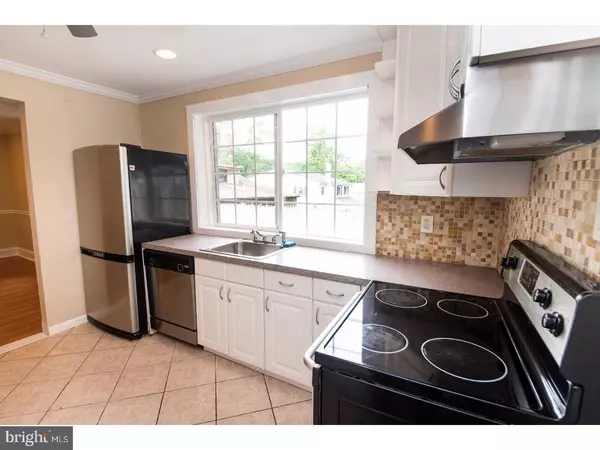$235,000
$235,000
For more information regarding the value of a property, please contact us for a free consultation.
3 Beds
2 Baths
1,550 SqFt
SOLD DATE : 08/11/2017
Key Details
Sold Price $235,000
Property Type Single Family Home
Sub Type Detached
Listing Status Sold
Purchase Type For Sale
Square Footage 1,550 sqft
Price per Sqft $151
Subdivision Parkland
MLS Listing ID 1002622483
Sold Date 08/11/17
Style Cape Cod
Bedrooms 3
Full Baths 2
HOA Y/N N
Abv Grd Liv Area 1,550
Originating Board TREND
Year Built 1948
Annual Tax Amount $3,289
Tax Year 2017
Lot Size 5,000 Sqft
Acres 0.11
Lot Dimensions 50X100
Property Description
Tucked away on a quiet street, with lush greenery all around, this home is ready for a new owner! This lovely home looks deceiving from the outside, but wait until you see everything it has to offer! Open modern flow starts with a large living room, continues into a dining room and right into a gourmet kitchen with stainless steel appliances and a convenient breakfast nook. Also on the first floor you will find 2 bedrooms and a rare to find study. Current owners took advantage and added a fabulous master bedroom suite on the 2nd floor, complete with a dream come true closet and storage, large bedroom with vaulted ceilings and a fabulous master bath, with a tub and a large shower. This home sparkles with all fresh new paint and carpets. A large basement offers tons of storage as well. Outside, there is plenty of parking on a large driveway, a large shed is tucked into a corner, and there is a large patio in the private backyard for a great time outdoors. This absolutely move-in condition home is ready, so hurry to schedule your appointment to see it today and move in soon thereafter!
Location
State PA
County Bucks
Area Middletown Twp (10122)
Zoning R2
Rooms
Other Rooms Living Room, Dining Room, Primary Bedroom, Bedroom 2, Kitchen, Bedroom 1, Other
Basement Full, Unfinished
Interior
Interior Features Primary Bath(s), Butlers Pantry, Ceiling Fan(s), Kitchen - Eat-In
Hot Water Electric
Heating Oil, Forced Air
Cooling Wall Unit
Flooring Fully Carpeted, Tile/Brick
Equipment Dishwasher
Fireplace N
Appliance Dishwasher
Heat Source Oil
Laundry Basement
Exterior
Exterior Feature Patio(s), Porch(es)
Garage Spaces 3.0
Waterfront N
Water Access N
Roof Type Pitched
Accessibility None
Porch Patio(s), Porch(es)
Parking Type Driveway
Total Parking Spaces 3
Garage N
Building
Lot Description Level, Front Yard, SideYard(s)
Story 2
Sewer Public Sewer
Water Public
Architectural Style Cape Cod
Level or Stories 2
Additional Building Above Grade
Structure Type Cathedral Ceilings
New Construction N
Schools
High Schools Neshaminy
School District Neshaminy
Others
Senior Community No
Tax ID 22-016-141
Ownership Fee Simple
Acceptable Financing Conventional, VA, FHA 203(b)
Listing Terms Conventional, VA, FHA 203(b)
Financing Conventional,VA,FHA 203(b)
Read Less Info
Want to know what your home might be worth? Contact us for a FREE valuation!

Our team is ready to help you sell your home for the highest possible price ASAP

Bought with Caroline Lavenduski • Keller Williams Real Estate-Langhorne

Making real estate simple, fun and easy for you!






