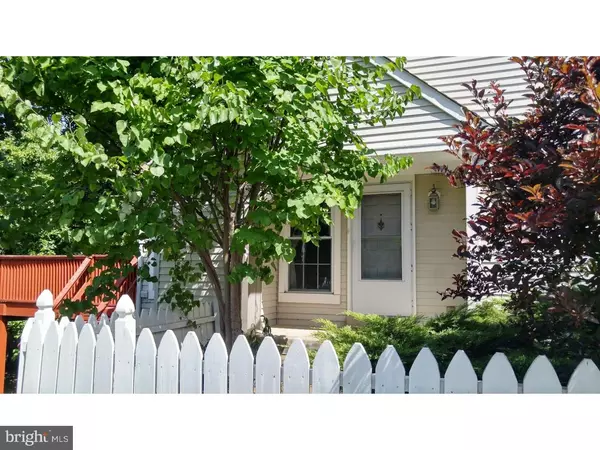$227,000
$249,900
9.2%For more information regarding the value of a property, please contact us for a free consultation.
3 Beds
3 Baths
1,544 SqFt
SOLD DATE : 01/29/2016
Key Details
Sold Price $227,000
Property Type Townhouse
Sub Type Interior Row/Townhouse
Listing Status Sold
Purchase Type For Sale
Square Footage 1,544 sqft
Price per Sqft $147
Subdivision Huntingdon Brook
MLS Listing ID 1002576551
Sold Date 01/29/16
Style Contemporary
Bedrooms 3
Full Baths 3
HOA Fees $240/mo
HOA Y/N Y
Abv Grd Liv Area 1,544
Originating Board TREND
Year Built 1985
Annual Tax Amount $4,582
Tax Year 2015
Lot Size 5,227 Sqft
Acres 0.12
Lot Dimensions 37X105
Property Description
Step through your own picket fence to a quiet oasis featuring a private patio with pond and a separate storage area. Walk down to the covered entrance to your new home...a completely remodeled desirable end unit with Contemporary appointments and an abundance of living areas. Open the door and marvel at the beautiful, gleaming hardwood floors that are throughout the first floor. The kitchen boasts European cabinetry and stainless steel appliances. A unique wall treatment/remodel offers views into the living room with fireplace, the dining area and through the sliding glass doors to the deck overlooking trees and lawn. Double doors lead to a bedroom/den/office with windows looking out to the private front courtyard. Down the hall you'll find a full bath, a main bedroom with another full bath. All the bathrooms have upscale, contemporary cabinetry and accessories. The lower level features a super large carpeted rec-room. Sliders lead to a patio situated under the deck making a lovely shaded entertaining area. Another carpeted bedroom with a wall of mirrored closets expands the living space. This level offers another nicely appointed full bath. There is a separate laundry room as well as a utility room. Newer heater, windows and a/c. Also for rent MLS#6638464
Location
State PA
County Bucks
Area Upper Southampton Twp (10148)
Zoning R4
Rooms
Other Rooms Living Room, Dining Room, Primary Bedroom, Bedroom 2, Kitchen, Family Room, Bedroom 1, Other
Basement Full, Outside Entrance, Fully Finished
Interior
Interior Features Primary Bath(s), Ceiling Fan(s), Stall Shower
Hot Water Natural Gas
Heating Gas
Cooling Central A/C
Flooring Wood, Fully Carpeted
Fireplaces Number 1
Equipment Dishwasher
Fireplace Y
Appliance Dishwasher
Heat Source Natural Gas
Laundry Lower Floor
Exterior
Exterior Feature Deck(s), Patio(s)
Utilities Available Cable TV
Amenities Available Swimming Pool, Tennis Courts, Club House
Water Access N
Roof Type Pitched
Accessibility None
Porch Deck(s), Patio(s)
Garage N
Building
Lot Description Rear Yard
Story 1
Sewer Public Sewer
Water Public
Architectural Style Contemporary
Level or Stories 1
Additional Building Above Grade
Structure Type Cathedral Ceilings,9'+ Ceilings
New Construction N
Schools
School District Centennial
Others
Pets Allowed Y
HOA Fee Include Pool(s),Common Area Maintenance,Ext Bldg Maint,Lawn Maintenance,Snow Removal,Trash
Tax ID 48-021-122
Ownership Fee Simple
Pets Allowed Case by Case Basis
Read Less Info
Want to know what your home might be worth? Contact us for a FREE valuation!

Our team is ready to help you sell your home for the highest possible price ASAP

Bought with Kurtis A Marhefka • BHHS Fox & Roach-Doylestown
Making real estate simple, fun and easy for you!






