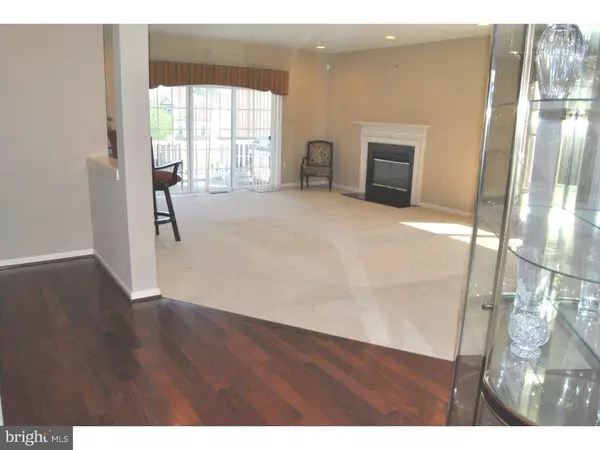$375,000
$379,500
1.2%For more information regarding the value of a property, please contact us for a free consultation.
2 Beds
3 Baths
2,140 SqFt
SOLD DATE : 12/14/2015
Key Details
Sold Price $375,000
Property Type Single Family Home
Sub Type Detached
Listing Status Sold
Purchase Type For Sale
Square Footage 2,140 sqft
Price per Sqft $175
Subdivision The Villas Of Lampli
MLS Listing ID 1002573811
Sold Date 12/14/15
Style Ranch/Rambler
Bedrooms 2
Full Baths 2
Half Baths 1
HOA Fees $255/mo
HOA Y/N N
Abv Grd Liv Area 2,140
Originating Board TREND
Year Built 2006
Annual Tax Amount $6,103
Tax Year 2015
Property Description
Maintenance Free Single family home at end of cul-de-sac, available in this desirable 55+ community at The Villas of Lamplighter. Enter this spacious and open floor plan through the foyer with beautiful hardwood flooring, into the sun-filled living/great room featuring vaulted ceilings, gas fireplace, opening to the Gourmet Kitchen. The lovely, spacious kitchen includes hardwoods, upgraded stainless appliances, granite countertops, plenty of cabinet space, an eat-in breakfast area along with a breakfast bar. Enjoy easy access to the deck via the sliding glass doors off of the living room. This maintenance free deck overlooks open space and walking path. The master bedroom suite includes a sitting room, two walk-in closets and a coffered ceiling which adds wonderful character to this room. The master bath is tiled and includes a walk-in shower and double sink vanity. The second bedroom has lots of windows offering plenty of light and a walk-in closet. Also on the main level is the laundry room along with easy access to the 2-car garage. Enjoy even more living space on the lower level with sliders to the outside patio, huge family room with powder room, 2 additional walk-in closets, and large storage/utility room. You will never run out of space in this home! The Villas of Lamplighter Village is a wonderful active adult community located within minutes of the PA turnpike and the Shops at Valley Square and a quick drive to many other special attractions that Bucks County has to offer. The clubhouse offers a card room, business center, kitchen and multi-purpose room and exercise room.
Location
State PA
County Bucks
Area Warrington Twp (10150)
Zoning RES
Rooms
Other Rooms Living Room, Primary Bedroom, Kitchen, Family Room, Bedroom 1, Other
Basement Full, Outside Entrance, Fully Finished
Interior
Interior Features Primary Bath(s), Kitchen - Island, Butlers Pantry, Skylight(s), Ceiling Fan(s), Sprinkler System, Dining Area
Hot Water Natural Gas
Heating Gas, Forced Air
Cooling Central A/C
Flooring Wood, Fully Carpeted, Vinyl
Fireplaces Number 1
Fireplaces Type Gas/Propane
Equipment Cooktop, Oven - Wall, Oven - Double, Oven - Self Cleaning, Dishwasher, Disposal, Built-In Microwave
Fireplace Y
Appliance Cooktop, Oven - Wall, Oven - Double, Oven - Self Cleaning, Dishwasher, Disposal, Built-In Microwave
Heat Source Natural Gas
Laundry Main Floor
Exterior
Exterior Feature Deck(s), Patio(s)
Garage Inside Access, Garage Door Opener
Garage Spaces 4.0
Utilities Available Cable TV
Amenities Available Club House
Waterfront N
Water Access N
Roof Type Pitched,Shingle
Accessibility None
Porch Deck(s), Patio(s)
Parking Type Driveway, Attached Garage, Other
Attached Garage 2
Total Parking Spaces 4
Garage Y
Building
Story 1
Sewer Public Sewer
Water Public
Architectural Style Ranch/Rambler
Level or Stories 1
Additional Building Above Grade
Structure Type Cathedral Ceilings,9'+ Ceilings
New Construction N
Schools
Middle Schools Tamanend
High Schools Central Bucks High School South
School District Central Bucks
Others
HOA Fee Include Common Area Maintenance,Ext Bldg Maint,Lawn Maintenance,Snow Removal,Trash
Senior Community Yes
Tax ID 50-010-025-103
Ownership Condominium
Security Features Security System
Read Less Info
Want to know what your home might be worth? Contact us for a FREE valuation!

Our team is ready to help you sell your home for the highest possible price ASAP

Bought with Joan E Bolot • BHHS Fox & Roach-Newtown

Making real estate simple, fun and easy for you!






