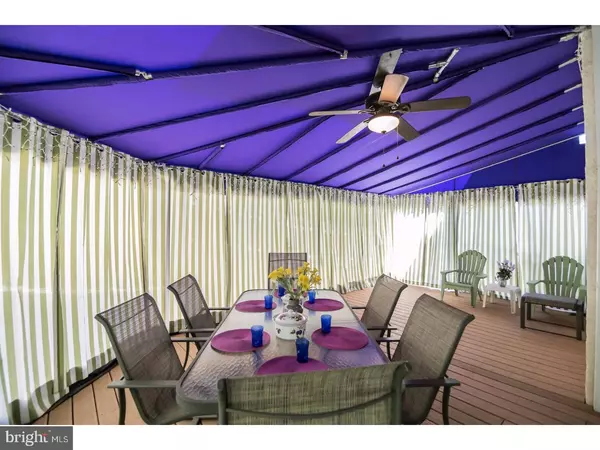$389,900
$389,900
For more information regarding the value of a property, please contact us for a free consultation.
3 Beds
3 Baths
2,680 SqFt
SOLD DATE : 05/30/2017
Key Details
Sold Price $389,900
Property Type Single Family Home
Sub Type Detached
Listing Status Sold
Purchase Type For Sale
Square Footage 2,680 sqft
Price per Sqft $145
Subdivision Gulph Mills Vil
MLS Listing ID 1003154457
Sold Date 05/30/17
Style Colonial
Bedrooms 3
Full Baths 2
Half Baths 1
HOA Y/N N
Abv Grd Liv Area 2,680
Originating Board TREND
Year Built 1995
Annual Tax Amount $3,690
Tax Year 2017
Lot Size 5,300 Sqft
Acres 0.12
Lot Dimensions 52
Property Description
A MOVE IN READY MUST SEE! This immaculate single family 2 story colonial, on a cul-de-sac blooming with personality has had ONE OWNER! LOW TAXES and LOW UTILITY BILLS and LOW MAINTENANCE in award winning Upper Merion Area School District. Completely renovated home from the duct work, insulation, drywall, wall to wall carpeting and custom crafted closets and curtains. The list goes on and on! LIKE NEW. This bright home offers abundant natural sunlight, and tall ceilings with mountaintop protected long views! Kick off your shoes in the weather sealed vestibule and enter into your perfectly balanced feng shui light and bright first floor and fall in love! Around the living room corner you will find the luxury style kitchen boasts the most popular maintenance-free granite engineered stone countertop, microwave, LG Refrigerator and conveniently located guest bathroom. Multiple upgrades include a complete security system, fire suppression system and a already hardwired office. The master bedroom has an en-suite bathroom with a double sink vanity, engineered stone countertop, Jacuzzi tub, walk in shower, and Toto toilet! Don't forget about the extra large finished basement and separate laundry room that allows for a ton of storage space and lots of activity room! PLUS pedestal front loading washer/dryer set included! No more chilly winter trips to the car because this home has an attached 2 story built-in garage with hanging bicycle racks! To top the charts. Exit your kitchen door right onto a unique spacious wrap around back patio that will blow your mind! The patio is equipped with a seasonal awning in a fully fenced in yard. Perfect for entertaining! Around the corner from Washington's Historic "Overhanging Rock". Steps from the West Conshohocken/Gulph Mills, Community Center and Park at the end of the street. Short distance from any highway - 76 and 476, Conshohocken's famous Fayette St, the Main Line and King of Prussia! Convenient for any faculty from Villanova, Cabrini, Eastern Rosemont and Haverford College. Gulph Mills Train Station R5. Philadelphia Country Club and Gulph Mills Golf club.
Location
State PA
County Montgomery
Area Upper Merion Twp (10658)
Zoning R2
Rooms
Other Rooms Living Room, Dining Room, Primary Bedroom, Bedroom 2, Kitchen, Family Room, Bedroom 1
Basement Full, Fully Finished
Interior
Interior Features Ceiling Fan(s), Sprinkler System
Hot Water Electric
Heating Electric, Forced Air
Cooling Central A/C
Fireplaces Number 1
Equipment Oven - Self Cleaning, Disposal, Energy Efficient Appliances
Fireplace Y
Appliance Oven - Self Cleaning, Disposal, Energy Efficient Appliances
Heat Source Electric
Laundry Basement
Exterior
Exterior Feature Patio(s)
Garage Spaces 1.0
Fence Other
Utilities Available Cable TV
Waterfront N
Water Access N
Roof Type Pitched,Shingle
Accessibility None
Porch Patio(s)
Parking Type Driveway, Attached Garage
Attached Garage 1
Total Parking Spaces 1
Garage Y
Building
Lot Description Cul-de-sac
Story 2
Sewer Public Sewer
Water Public
Architectural Style Colonial
Level or Stories 2
Additional Building Above Grade
Structure Type 9'+ Ceilings
New Construction N
Schools
Elementary Schools Roberts
Middle Schools Upper Merion
High Schools Upper Merion
School District Upper Merion Area
Others
Senior Community No
Tax ID 58-00-08788-001
Ownership Fee Simple
Security Features Security System
Acceptable Financing Conventional, VA, FHA 203(b)
Listing Terms Conventional, VA, FHA 203(b)
Financing Conventional,VA,FHA 203(b)
Read Less Info
Want to know what your home might be worth? Contact us for a FREE valuation!

Our team is ready to help you sell your home for the highest possible price ASAP

Bought with Gwenn Castellucci Murphy • Keller Williams Real Estate-Conshohocken

Making real estate simple, fun and easy for you!






