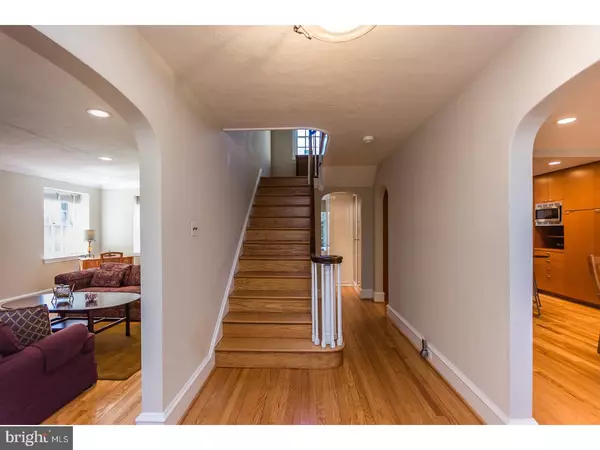$849,000
$839,000
1.2%For more information regarding the value of a property, please contact us for a free consultation.
6 Beds
5 Baths
3,660 SqFt
SOLD DATE : 06/29/2017
Key Details
Sold Price $849,000
Property Type Single Family Home
Sub Type Detached
Listing Status Sold
Purchase Type For Sale
Square Footage 3,660 sqft
Price per Sqft $231
Subdivision Bala
MLS Listing ID 1003148279
Sold Date 06/29/17
Style Colonial
Bedrooms 6
Full Baths 3
Half Baths 2
HOA Y/N N
Abv Grd Liv Area 3,660
Originating Board TREND
Year Built 1935
Annual Tax Amount $11,565
Tax Year 2017
Lot Size 10,625 Sqft
Acres 0.24
Lot Dimensions 105
Property Description
67 Overhill Rd. on the corner of Overhill and Yale roads is a beautiful stone 3-story home thoughtfully renovated and meticulously maintained. Located in the Ivy League section of college park its pedigree speaks for itself. Freshly re-finished hardwood floors and an abundance of natural light greet you as you walk in. The first floor w/ its open floor plan boasts a spacious living room w/ a wood burning fireplace and original crown molding. Just through a doorway you'll find yourself in a comfortable library/sun porch with a wall of built in's looking out at a large stone paved patio. This room would also make a lovely first floor home office. The renovated eat-in kitchen w/ mudroom, updated high end appliances and contiguous dining room provide an open, welcoming dining space. A bright window flanked family room is a step down from the dining room. Facing the front of the house you'll be able to keep tabs on the activity on your street. Built-in butler-style cabinet area and powder room complete the first floor. The second floor is composed of a nice-sized master suite w/ a wall of closets, newly renovated master bath, and a custom shoe closet. Three additional well-proportioned bedrooms and fully renovated bathroom complete this floor. New carpet on the stairs and floors of the third floor make for a cozy two-bedroom living area under the eaves. Modern new bathroom, ample closets and storage complete this floor. The basement is partially finished as a rec room/currently used as a gym. There is an abundance of built in storage within the walls. There is an office w/ block glass window letting in plenty of natural light, w/ a custom desk, wall of built-in shelves and cabinets makes this room especially practical and private. Laundry and utility room off the back of the basement w/ walk out stairs to the backyard and an additional partial powder room (toilet only). Two-car attached garage w/ custom wall system for storage, electric opener and keyless entry make for very convenient living. ALL appliances, systems and renovations made within the last eight years. Slate roof is inspected every two years by Kaller Roofing, shingles have been replaced when necessary. Never lose power because a generator is included with the sale. Award winning school district, proximity to center city and parks.
Location
State PA
County Montgomery
Area Lower Merion Twp (10640)
Zoning R3
Rooms
Other Rooms Living Room, Dining Room, Primary Bedroom, Bedroom 2, Bedroom 3, Kitchen, Family Room, Bedroom 1
Basement Full, Outside Entrance
Interior
Interior Features Primary Bath(s), Kitchen - Island, Butlers Pantry, Ceiling Fan(s), Kitchen - Eat-In
Hot Water Natural Gas
Heating Gas, Forced Air
Cooling Central A/C
Flooring Wood, Fully Carpeted, Tile/Brick
Fireplaces Number 1
Fireplaces Type Brick
Equipment Cooktop, Built-In Range, Oven - Double, Oven - Self Cleaning, Dishwasher, Refrigerator, Disposal, Built-In Microwave
Fireplace Y
Appliance Cooktop, Built-In Range, Oven - Double, Oven - Self Cleaning, Dishwasher, Refrigerator, Disposal, Built-In Microwave
Heat Source Natural Gas
Laundry Basement
Exterior
Exterior Feature Patio(s)
Parking Features Inside Access, Garage Door Opener
Garage Spaces 5.0
Fence Other
Utilities Available Cable TV
Water Access N
Roof Type Slate
Accessibility None
Porch Patio(s)
Attached Garage 2
Total Parking Spaces 5
Garage Y
Building
Lot Description Corner, Level, Front Yard, SideYard(s)
Story 3+
Foundation Stone
Sewer Public Sewer
Water Public
Architectural Style Colonial
Level or Stories 3+
Additional Building Above Grade
New Construction N
Schools
School District Lower Merion
Others
Senior Community No
Tax ID 40-00-45288-005
Ownership Fee Simple
Security Features Security System
Acceptable Financing Conventional
Listing Terms Conventional
Financing Conventional
Read Less Info
Want to know what your home might be worth? Contact us for a FREE valuation!

Our team is ready to help you sell your home for the highest possible price ASAP

Bought with Cynthia M Ridgway • BHHS Fox & Roach - Haverford Sales Office
Making real estate simple, fun and easy for you!






