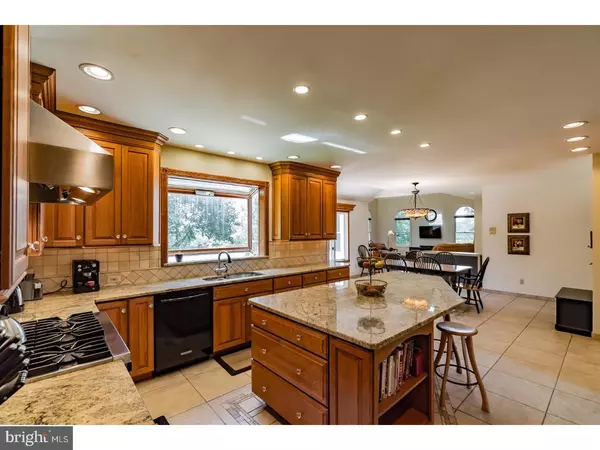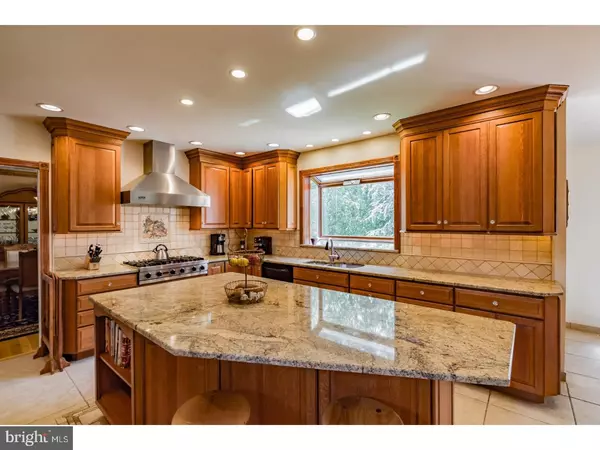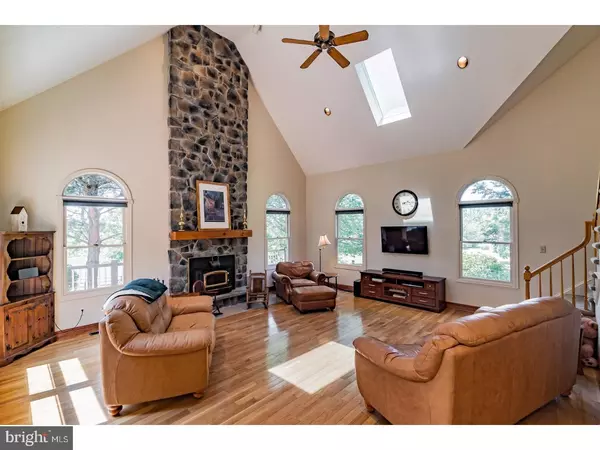$611,000
$609,900
0.2%For more information regarding the value of a property, please contact us for a free consultation.
5 Beds
4 Baths
3,400 SqFt
SOLD DATE : 09/08/2017
Key Details
Sold Price $611,000
Property Type Single Family Home
Sub Type Detached
Listing Status Sold
Purchase Type For Sale
Square Footage 3,400 sqft
Price per Sqft $179
Subdivision Hollis Hills
MLS Listing ID 1003168459
Sold Date 09/08/17
Style Colonial
Bedrooms 5
Full Baths 3
Half Baths 1
HOA Y/N N
Abv Grd Liv Area 3,400
Originating Board TREND
Year Built 1993
Annual Tax Amount $9,792
Tax Year 2017
Lot Size 3.370 Acres
Acres 3.37
Lot Dimensions 280
Property Description
Welcome to this magnificent stone and hardyboard Colonial in Hollis Hills on 3.37 acres with public water and sewer on a picturesque property of beautiful trees and landscaping. Greet your guests in the two story foyer with hardwood flooring. Wine and dine in your formal dining room with hardwood floors, chair rail, crown molding and lovely views. There is a nice size formal living room with recessed lighting and crown molding. Need to work from home, there is a first floor office with crown molding, recessed lighting and pocket doors. As you enter the amazing chef's kitchen, you will see a six burner Viking stove top with a stainless steel hood. The large island is great for preparing food and entertaining with the beautiful granite countertops and seating. The kitchen offers a built in oven, microwave and warming tray. The 42 inch maple cabinets have lighting inside and under cabinet lighting along with many outlets for preparing food. There is tile flooring, a side door that leads to the deck and back yard and an expansive breakfast room which overlooks the two story family room with a two story stone fireplace with a wood burning insert. The family room also offers wood flooring, ceiling fan and many windows that overlook the maintenance free deck and expansive backyard. There is also a back staircase off the family room. Let's finish the first floor with a half bath with granite countertop, laundry room also with granite countertops, utility sink, and cabinets along with a three car garage. The upstairs master bedroom has a tray ceiling, recessed lighting, ceiling fan, and a walk in closet. The master spa bath has a sleek jetted tub, linen closet, gorgeous tile, double sink vanity with granite countertops and cherry cabinetry. The bathroom also has a four person shower with stylish tile and seating. There are three more large bedrooms all with ceiling fans and plenty of closet space. The bright hall bath has a window along with a double sink vanity. There is another finished room with a ceiling fan and three closets, great for additional guests. The walk out finished basement has a kitchen, full bath, dining room, and a living room along with a bedroom. This brings additional square footage to the home. There is another large area in basement just for storage. This home also has all new hardware throughout. Home is close to Skippack Village, Restaurants, major highways and many parks. This is a must see.
Location
State PA
County Montgomery
Area Worcester Twp (10667)
Zoning AGR
Rooms
Other Rooms Living Room, Dining Room, Primary Bedroom, Bedroom 2, Bedroom 3, Kitchen, Family Room, Bedroom 1, In-Law/auPair/Suite, Laundry, Other, Attic
Basement Full, Outside Entrance, Fully Finished
Interior
Interior Features Primary Bath(s), Kitchen - Island, Butlers Pantry, Skylight(s), Ceiling Fan(s), Central Vacuum, 2nd Kitchen, Stall Shower, Dining Area
Hot Water Propane
Heating Propane, Forced Air
Cooling Central A/C
Flooring Wood, Fully Carpeted, Tile/Brick
Fireplaces Number 1
Fireplaces Type Stone
Equipment Cooktop, Oven - Wall, Oven - Self Cleaning, Dishwasher, Refrigerator, Disposal, Built-In Microwave
Fireplace Y
Appliance Cooktop, Oven - Wall, Oven - Self Cleaning, Dishwasher, Refrigerator, Disposal, Built-In Microwave
Heat Source Bottled Gas/Propane
Laundry Main Floor
Exterior
Exterior Feature Deck(s)
Garage Spaces 6.0
Fence Other
Water Access N
Roof Type Pitched,Shingle
Accessibility None
Porch Deck(s)
Attached Garage 3
Total Parking Spaces 6
Garage Y
Building
Lot Description Level, Sloping, Open
Story 2
Sewer Public Sewer
Water Public
Architectural Style Colonial
Level or Stories 2
Additional Building Above Grade
Structure Type Cathedral Ceilings,9'+ Ceilings,High
New Construction N
Schools
School District Methacton
Others
Senior Community No
Tax ID 67-00-01913-477
Ownership Fee Simple
Acceptable Financing Conventional
Listing Terms Conventional
Financing Conventional
Read Less Info
Want to know what your home might be worth? Contact us for a FREE valuation!

Our team is ready to help you sell your home for the highest possible price ASAP

Bought with Robert Raynor • BHHS Fox & Roach-Collegeville
Making real estate simple, fun and easy for you!






