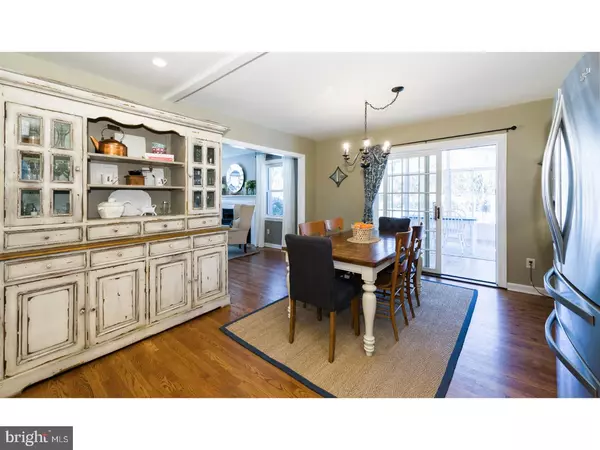$519,000
$529,900
2.1%For more information regarding the value of a property, please contact us for a free consultation.
5 Beds
3 Baths
2,548 SqFt
SOLD DATE : 06/02/2017
Key Details
Sold Price $519,000
Property Type Single Family Home
Sub Type Detached
Listing Status Sold
Purchase Type For Sale
Square Footage 2,548 sqft
Price per Sqft $203
Subdivision None Available
MLS Listing ID 1003196725
Sold Date 06/02/17
Style Colonial,Split Level
Bedrooms 5
Full Baths 2
Half Baths 1
HOA Y/N N
Abv Grd Liv Area 2,548
Originating Board TREND
Year Built 1956
Annual Tax Amount $6,824
Tax Year 2017
Lot Size 0.689 Acres
Acres 0.69
Lot Dimensions 0X0
Property Description
Welcome to 100 Anthony Wayne Drive, immaculate and incredibly well priced five (5) bedroom, two and a half (2/1) bath custom colonial split level home in Wayne, Pennsylvania, within walking distance of Gateway Shopping Center and Valley Forge Elementary and Middle schools, featuring a completely open, renovated first floor with living room, dining room, updated kitchen and three season room, updated bathrooms, beautiful hardwood floors and new paint throughout, finished lower level, and full floor master bedroom with new master bath and closets, all on an incredible fenced in yard, great for those who love the outdoors. Within minutes of Valley Forge Park, King of Prussia or Wayne's town center, this home has an incredible blend of features and local amenities. Guests are welcomed to new, custom front entrance portico, from which to admire the beautiful exterior finish of the home, as well as the fenced front and rear yards. The front entrance leads to a spacious living room with hardwood floors, build-in custom shelves, large windows and a pellet stove that gives warmth to an already charming and warm house. The eat-in kitchen has been opened and finished with newer Whirlpool appliances, Corian countertops and cabinetry, pantry and combined with a beautiful dining area. From the kitchen and dining are there is a three season room with new floors that is perfect for enjoying the gardens and outdoor play. The second level provides three spacious bedrooms, all with ample closets, and a large new hall bath with ceramic tile and tub. The third level provides a gorgeous master bedroom with new closets/professional organizers, and a master bath with marble tile floor, glass shower and marble vanity. There is another level off the master bedroom hall, providing a large walk up attic for storage, or another future finished floor with new dormers. The finished lower level has brand new wainscoting, paint and ceramic tile, all accenting the terrific entertainment or family room. There is a fifth bedroom, which could also be used as an office, extra family space, or exercise room. The lower level also has a laundry and small utility room. The exterior of the home is beautifully finished, with window boxes, painted brick and new dormers, added to give more space of the attic finished. Gateway Shopping Center, an easy walk, provides a Trader Joe's, as well as great places to eat and shop. Pride of ownership shows throughout this lovely home!
Location
State PA
County Chester
Area Tredyffrin Twp (10343)
Zoning R1
Rooms
Other Rooms Living Room, Primary Bedroom, Bedroom 2, Bedroom 3, Kitchen, Family Room, Bedroom 1, Laundry, Other, Attic
Basement Partial, Fully Finished
Interior
Interior Features Primary Bath(s), Butlers Pantry, Ceiling Fan(s), Attic/House Fan, Kitchen - Eat-In
Hot Water Electric
Heating Oil, Forced Air
Cooling Central A/C
Flooring Wood, Tile/Brick
Fireplaces Number 1
Equipment Cooktop, Dishwasher, Refrigerator, Disposal, Built-In Microwave
Fireplace Y
Appliance Cooktop, Dishwasher, Refrigerator, Disposal, Built-In Microwave
Heat Source Oil
Laundry Lower Floor
Exterior
Exterior Feature Patio(s)
Fence Other
Utilities Available Cable TV
Water Access N
Roof Type Pitched
Accessibility None
Porch Patio(s)
Garage N
Building
Lot Description Level, Front Yard, Rear Yard, SideYard(s)
Story Other
Foundation Brick/Mortar
Sewer Public Sewer
Water Public
Architectural Style Colonial, Split Level
Level or Stories Other
Additional Building Above Grade, Shed
New Construction N
Schools
Elementary Schools Valley Forge
Middle Schools Valley Forge
High Schools Conestoga Senior
School District Tredyffrin-Easttown
Others
Senior Community No
Tax ID 43-05M-0046
Ownership Fee Simple
Acceptable Financing Conventional, VA
Listing Terms Conventional, VA
Financing Conventional,VA
Read Less Info
Want to know what your home might be worth? Contact us for a FREE valuation!

Our team is ready to help you sell your home for the highest possible price ASAP

Bought with Katie Kincade • BHHS Fox & Roach-Rosemont
Making real estate simple, fun and easy for you!






