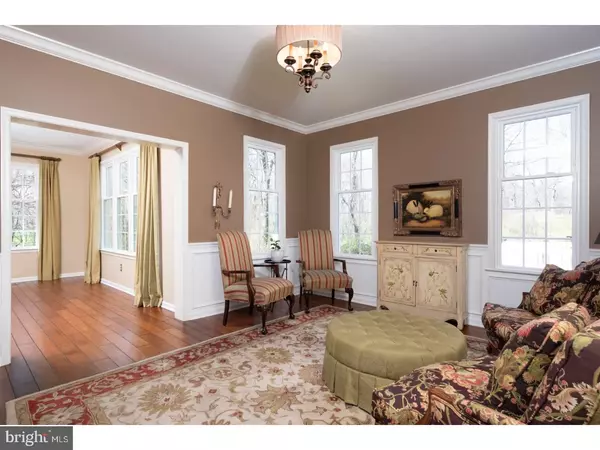$640,000
$640,000
For more information regarding the value of a property, please contact us for a free consultation.
4 Beds
3 Baths
3,437 SqFt
SOLD DATE : 06/28/2018
Key Details
Sold Price $640,000
Property Type Single Family Home
Sub Type Detached
Listing Status Sold
Purchase Type For Sale
Square Footage 3,437 sqft
Price per Sqft $186
Subdivision Wentworth
MLS Listing ID 1000910274
Sold Date 06/28/18
Style Traditional
Bedrooms 4
Full Baths 2
Half Baths 1
HOA Y/N N
Abv Grd Liv Area 3,437
Originating Board TREND
Year Built 1992
Annual Tax Amount $8,485
Tax Year 2018
Lot Size 0.818 Acres
Acres 0.82
Property Description
Welcome to Wentworth Estates, where location and home design are perfectly combined! This idyllically situated home in East Goshen Township is nestled at the end of a cul-de-sac and it enjoys a serene, wooded backdrop. With stunning curb appeal, 910 Tallmadge Dr also features a spacious floorplan, beautiful interior finishes, a versatile walkout basement and an amazing backyard. Distinctive design details include an impressive 2-story foyer entry, French doors, crown molding, wainscoting, large open living spaces and natural light at every turn. From the formal living and dining rooms to the study with custom built-ins, this home offers thoughtfully designed living spaces that flow seamlessly from one room to the next. The kitchen is designed to impress. White cabinets, granite counters and a ceramic tile backsplash with listel accent set the tone ? all of which is enhanced by a large, chic center island with gas cooktop. What a compelling space for entertaining! Situated at the heart of the home, the kitchen is open to the family room and both are filled with natural light from the large windows and a slider leading out to the backyard. The focal point of the family room is a stunning gas fireplace with floor to ceiling stone surround and there are lovely wooded views from every window. Upstairs, the master bedroom is a spacious personal retreat with hardwood flooring, a ceiling fan, a walk-in closet plus 2 additional closets and a luxurious en suite bath. The second bedroom also features an en suite bath and while the 3rd & 4th bedrooms ? both spacious and bright with ample closet space ? share a hall bath. This home also features a finished walk-out basement which adds excellent versatility. With plenty of space for a rec room? and a home office? and a fitness center? the finished basement can be utilized in any number of ways to fit your needs while the unfinished area provides excellent storage opportunities. Walk out to an amazing backyard with a stunning deck, serene wooded views, a charming sense of privacy and an enticing backyard with plenty of space for a game of catch. On top of all of this, there is also a wide driveway, 2-car garage, storage shed and many updates including a newer roof and windows. Located just minutes from East Goshen Township Park, 910 Tallmadge Dr truly combines location and home design.
Location
State PA
County Chester
Area East Goshen Twp (10353)
Zoning R2
Rooms
Other Rooms Living Room, Dining Room, Primary Bedroom, Bedroom 2, Bedroom 3, Kitchen, Family Room, Bedroom 1
Basement Full, Fully Finished
Interior
Interior Features Kitchen - Island, Breakfast Area
Hot Water Natural Gas
Heating Gas, Forced Air
Cooling Central A/C
Fireplaces Number 1
Equipment Cooktop, Oven - Double
Fireplace Y
Appliance Cooktop, Oven - Double
Heat Source Natural Gas
Laundry Basement
Exterior
Exterior Feature Deck(s)
Garage Spaces 5.0
Water Access N
Accessibility None
Porch Deck(s)
Attached Garage 2
Total Parking Spaces 5
Garage Y
Building
Story 2
Sewer Public Sewer
Water Public
Architectural Style Traditional
Level or Stories 2
Additional Building Above Grade
New Construction N
Schools
School District West Chester Area
Others
Senior Community No
Tax ID 53-04 -0249
Ownership Fee Simple
Read Less Info
Want to know what your home might be worth? Contact us for a FREE valuation!

Our team is ready to help you sell your home for the highest possible price ASAP

Bought with Christina A Cardone • Keller Williams Real Estate - Media
Making real estate simple, fun and easy for you!






