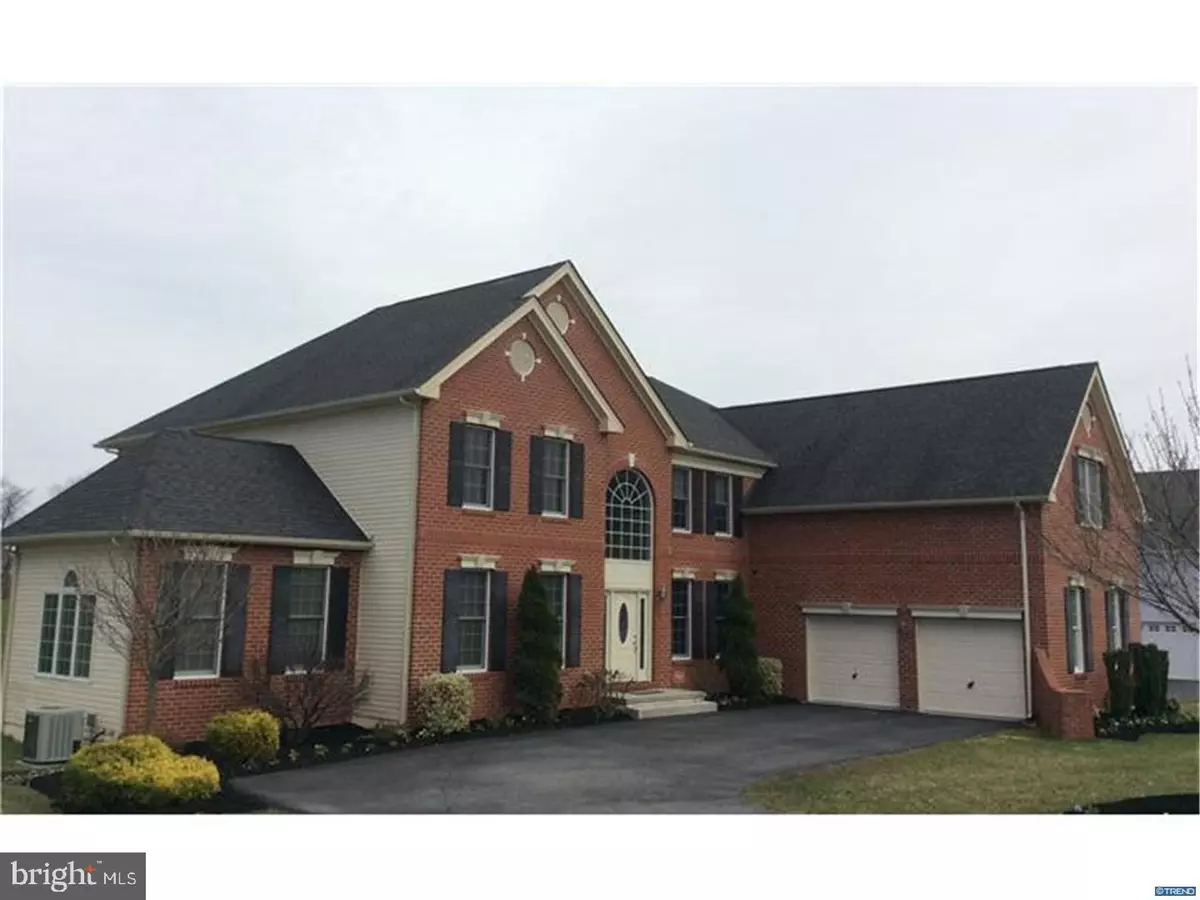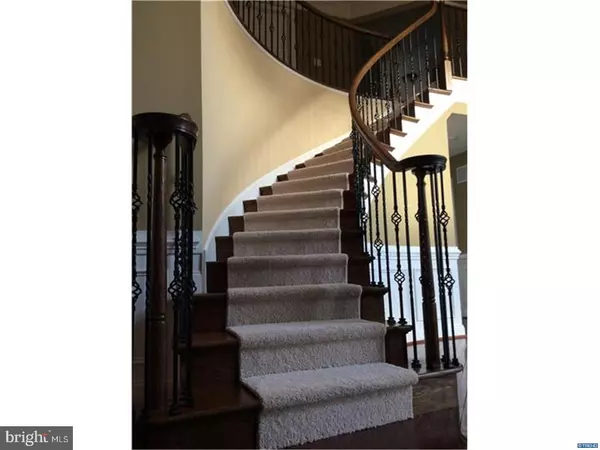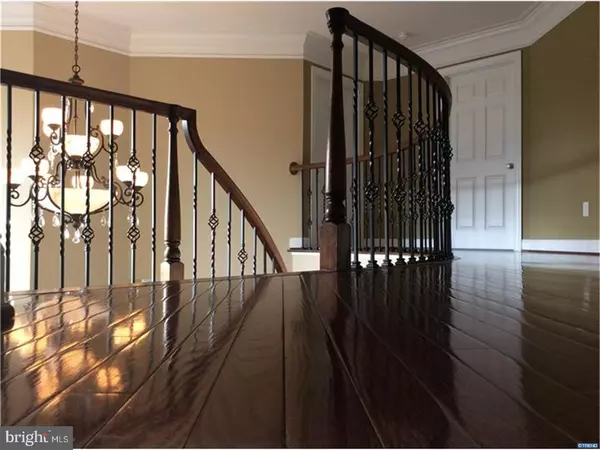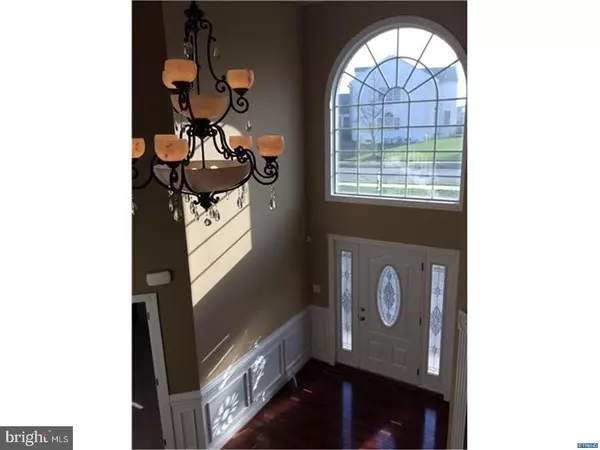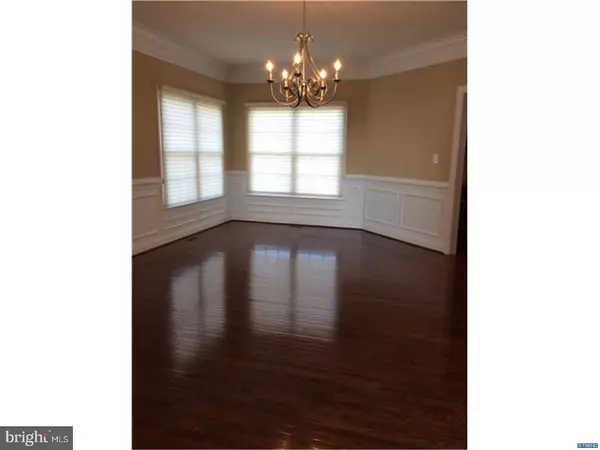$497,000
$519,999
4.4%For more information regarding the value of a property, please contact us for a free consultation.
4 Beds
4 Baths
6,948 SqFt
SOLD DATE : 06/28/2018
Key Details
Sold Price $497,000
Property Type Single Family Home
Sub Type Detached
Listing Status Sold
Purchase Type For Sale
Square Footage 6,948 sqft
Price per Sqft $71
Subdivision Red Lion Chase
MLS Listing ID 1000364148
Sold Date 06/28/18
Style Colonial
Bedrooms 4
Full Baths 3
Half Baths 1
HOA Fees $122/mo
HOA Y/N Y
Abv Grd Liv Area 4,550
Originating Board TREND
Year Built 2008
Annual Tax Amount $5,054
Tax Year 2017
Lot Size 0.340 Acres
Acres 0.34
Lot Dimensions 00X00
Property Description
This Stunning Savoy Williamsburg Model built by Toll Brothers with the Classic Full front Brick Exterior awaits it's new owner. This home has 4 Bedroom 3.5 Bathroom turned 2 car garage and is situated on 0.34 acre. Walk thru the front door to the breath taking flowing curve of the Grand two story staircase complete with wrought iron spindles. First floor features an office/study with a built in book case, formal living room and bonus/sun room with vaulted ceilings. Formal dining room with chair and crown molding. Eat in kitchen, 42" Cherry cabinets, stainless steel appliances to included a new refrigerator and dishwasher, and upgraded granite counter tops. Kitchen features the island with a vented gas cook top, cherry hardwood floors, desk and large pantry. Kitchen is open to a two story family room complete with a floor to ceiling stone fireplace. Family room is filled with natural sunlight from the wall of windows covered in custom cherry plantation shutters and brand new carpet. First floor laundry off of family room leading into 2 Car garage with extra storage space. Additional staircase off of the family room leads to the second floor where you'll find the cherry hardwood floors flowing through the hallway. The Master suite featured with custom painted columns, tray ceiling and sitting room. Double walk in closets lead to an oversized tiled master bath with two vanities, sunken Jacuzzi tub and stand up shower. Off the hallway one of the three other bedrooms, you'll find the Princess bedroom complete with it's own full private bath and walk in closet. The other two bedrooms share a Jack & Jill full bathroom with double sinks and large walk-closets. Over sized custom molding and lighting fixtures throughout. With fresh custom paint, brand new carpeting, many new window treatments, why wait for new construction? This home will not disappoint! Red Lion Chase features onsite amenities including the clubhouse with exercise facilities, outdoor swimming pool, tennis and basketball courts and a playground. Easy access to route 1, I-95, Wilmington, Dover and the beaches. Available for immediate delivery. Call today to schedule your appointment.
Location
State DE
County New Castle
Area Newark/Glasgow (30905)
Zoning R
Rooms
Other Rooms Living Room, Dining Room, Primary Bedroom, Bedroom 2, Bedroom 3, Kitchen, Family Room, Bedroom 1, Laundry, Other
Basement Full, Unfinished
Interior
Interior Features Primary Bath(s), Kitchen - Island, Butlers Pantry, Stall Shower, Kitchen - Eat-In
Hot Water Natural Gas
Heating Gas, Hot Water
Cooling Central A/C
Flooring Wood, Fully Carpeted, Tile/Brick
Fireplaces Number 1
Equipment Cooktop, Oven - Wall, Oven - Self Cleaning, Dishwasher, Built-In Microwave
Fireplace Y
Appliance Cooktop, Oven - Wall, Oven - Self Cleaning, Dishwasher, Built-In Microwave
Heat Source Natural Gas
Laundry Main Floor
Exterior
Parking Features Inside Access, Garage Door Opener
Garage Spaces 4.0
Utilities Available Cable TV
Amenities Available Tennis Courts, Club House
Water Access N
Roof Type Pitched,Shingle
Accessibility None
Attached Garage 2
Total Parking Spaces 4
Garage Y
Building
Lot Description Level, Front Yard, Rear Yard, SideYard(s)
Story 2
Foundation Brick/Mortar
Sewer Public Sewer
Water Public
Architectural Style Colonial
Level or Stories 2
Additional Building Above Grade, Below Grade
Structure Type Cathedral Ceilings,9'+ Ceilings
New Construction N
Schools
High Schools William Penn
School District Colonial
Others
HOA Fee Include Common Area Maintenance,Snow Removal,Pool(s)
Senior Community No
Tax ID 12-020.00-135
Ownership Fee Simple
Acceptable Financing Conventional, VA, FHA 203(b)
Listing Terms Conventional, VA, FHA 203(b)
Financing Conventional,VA,FHA 203(b)
Read Less Info
Want to know what your home might be worth? Contact us for a FREE valuation!

Our team is ready to help you sell your home for the highest possible price ASAP

Bought with Ashu K Behal • Patterson-Schwartz-Hockessin

Making real estate simple, fun and easy for you!

