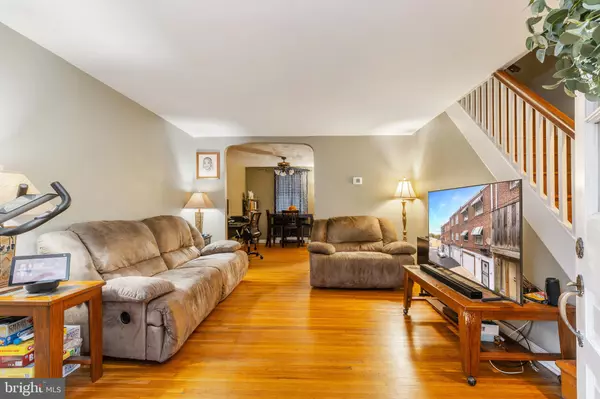$148,000
$165,000
10.3%For more information regarding the value of a property, please contact us for a free consultation.
3 Beds
1 Bath
1,120 SqFt
SOLD DATE : 01/04/2023
Key Details
Sold Price $148,000
Property Type Townhouse
Sub Type Interior Row/Townhouse
Listing Status Sold
Purchase Type For Sale
Square Footage 1,120 sqft
Price per Sqft $132
Subdivision None Available
MLS Listing ID PADE2036944
Sold Date 01/04/23
Style Traditional
Bedrooms 3
Full Baths 1
HOA Y/N N
Abv Grd Liv Area 1,120
Originating Board BRIGHT
Year Built 1965
Annual Tax Amount $2,530
Tax Year 2022
Lot Size 1,306 Sqft
Acres 0.03
Lot Dimensions 16.00 x 70.00
Property Description
Welcome home to 418 Littlecroft Road! This three bedroom, one bathroom townhome is ready for its new owners. There is a private fenced-in patio with new pavers installed July 2022, great for entertaining. Upon entry you are greeted by gorgeous hardwood floors that run throughout a majority of the home. Through the spacious living room is the dining room. From the dining room you enter the kitchen with beautiful updated floors. Upstairs are three bedrooms and the full bathroom with updated floors. The basement has plenty of storage space. Out back there is a one car garage and concrete driveway. The new 2020 security system includes: Alarms, cameras, motion detectors, carbon monoxide detector and smoke detector! New roof installed in 2018. All outlets were replaced and updated throughout the home. Located in close proximity to restaurants, shopping, and transportation for easy access to Philadelphia. Don’t miss this home on your tour!
Location
State PA
County Delaware
Area Upper Darby Twp (10416)
Zoning RES
Rooms
Basement Full
Interior
Hot Water Natural Gas
Heating Hot Water
Cooling Window Unit(s)
Flooring Hardwood
Fireplace N
Window Features Skylights
Heat Source Natural Gas
Laundry Basement
Exterior
Exterior Feature Patio(s)
Garage Built In, Garage - Rear Entry
Garage Spaces 2.0
Waterfront N
Water Access N
Accessibility None
Porch Patio(s)
Parking Type Attached Garage, Driveway
Attached Garage 1
Total Parking Spaces 2
Garage Y
Building
Story 2
Foundation Other
Sewer Public Sewer
Water Public
Architectural Style Traditional
Level or Stories 2
Additional Building Above Grade, Below Grade
New Construction N
Schools
High Schools Upper Darby Senior
School District Upper Darby
Others
Senior Community No
Tax ID 16-03-00902-00
Ownership Fee Simple
SqFt Source Estimated
Special Listing Condition Standard
Read Less Info
Want to know what your home might be worth? Contact us for a FREE valuation!

Our team is ready to help you sell your home for the highest possible price ASAP

Bought with Johan Pathan • RE/MAX Preferred - Malvern

Making real estate simple, fun and easy for you!






