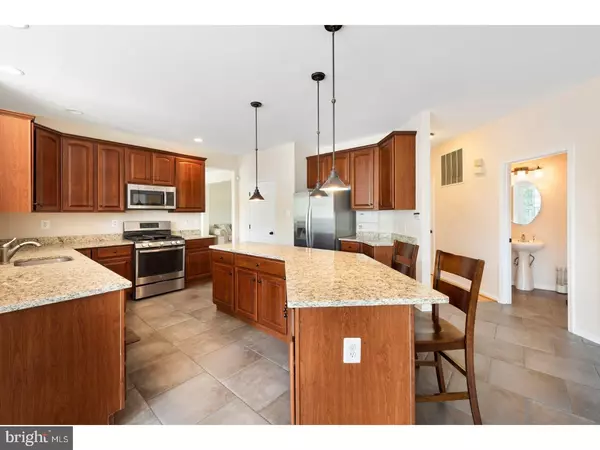$431,000
$435,000
0.9%For more information regarding the value of a property, please contact us for a free consultation.
4 Beds
4 Baths
3,338 SqFt
SOLD DATE : 06/29/2018
Key Details
Sold Price $431,000
Property Type Single Family Home
Sub Type Detached
Listing Status Sold
Purchase Type For Sale
Square Footage 3,338 sqft
Price per Sqft $129
Subdivision Country Hunt
MLS Listing ID 1001439504
Sold Date 06/29/18
Style Colonial
Bedrooms 4
Full Baths 2
Half Baths 2
HOA Y/N N
Abv Grd Liv Area 3,338
Originating Board TREND
Year Built 2001
Annual Tax Amount $7,381
Tax Year 2018
Lot Size 9,608 Sqft
Acres 0.22
Lot Dimensions 80X120
Property Description
Welcome to 15 Arrowwood Drive. This well maintained home will make you think it's brand new construction! Walk into the open floor plan with hardwood floors that lead you to the 2 story foyer. The kitchen has a large island, great for entertaining, granite counter tops, stainless steal appliances and a pantry for additional storage needs. Enjoy your morning cup of coffee in your very own morning room, next to the kitchen, or walk outside to the deck in the warmer months. The large open floor plan also boasts a formal dining room, sitting room, office, powder room, laundry room and main living room with cathedral ceiling and gas fireplace. Head upstairs with either the front formal staircase or the rear set off of the living room to find 4 bedrooms and 2 full bathrooms, each bedroom complete with ample closet space. The Master Suite features trey ceiling, multiple closets including a walk-in, and an en suite bathroom with double vanity sinks. If that isn't enough then jump down to the spacious, finished, walk out basement which includes a half bath and additional bonus room, ideal for an office or guest room. Not to mention the practical large storage room which really completes this home. This home has it all which means it won't be available for long. Make your appointment today!
Location
State PA
County Bucks
Area East Rockhill Twp (10112)
Zoning S
Rooms
Other Rooms Living Room, Dining Room, Primary Bedroom, Bedroom 2, Bedroom 3, Kitchen, Family Room, Bedroom 1, Laundry, Other
Basement Full, Outside Entrance
Interior
Interior Features Primary Bath(s), Kitchen - Island, Butlers Pantry, Ceiling Fan(s), Dining Area
Hot Water Electric
Heating Gas, Forced Air
Cooling Central A/C
Flooring Wood, Fully Carpeted, Vinyl
Fireplaces Number 1
Fireplaces Type Gas/Propane
Equipment Oven - Self Cleaning, Dishwasher, Disposal, Built-In Microwave
Fireplace Y
Appliance Oven - Self Cleaning, Dishwasher, Disposal, Built-In Microwave
Heat Source Natural Gas
Laundry Main Floor
Exterior
Exterior Feature Deck(s)
Parking Features Inside Access
Garage Spaces 4.0
Fence Other
Water Access N
Roof Type Pitched
Accessibility None
Porch Deck(s)
Total Parking Spaces 4
Garage N
Building
Story 2
Foundation Concrete Perimeter
Sewer Public Sewer
Water Public
Architectural Style Colonial
Level or Stories 2
Additional Building Above Grade
Structure Type Cathedral Ceilings
New Construction N
Schools
Elementary Schools Deibler
Middle Schools Pennridge Central
High Schools Pennridge
School District Pennridge
Others
Senior Community No
Tax ID 12-027-078
Ownership Fee Simple
Security Features Security System
Read Less Info
Want to know what your home might be worth? Contact us for a FREE valuation!

Our team is ready to help you sell your home for the highest possible price ASAP

Bought with Steven D Hollander • Coldwell Banker Hearthside-Hellertown
Making real estate simple, fun and easy for you!






