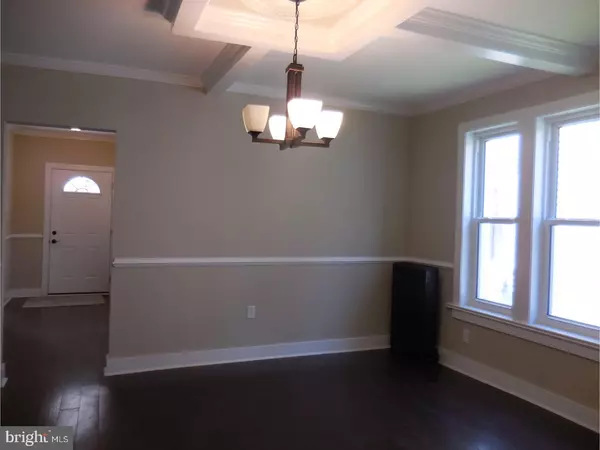$259,000
$269,900
4.0%For more information regarding the value of a property, please contact us for a free consultation.
4 Beds
2 Baths
3,002 SqFt
SOLD DATE : 06/29/2018
Key Details
Sold Price $259,000
Property Type Single Family Home
Sub Type Detached
Listing Status Sold
Purchase Type For Sale
Square Footage 3,002 sqft
Price per Sqft $86
Subdivision None Available
MLS Listing ID 1000293289
Sold Date 06/29/18
Style Victorian
Bedrooms 4
Full Baths 2
HOA Y/N N
Abv Grd Liv Area 3,002
Originating Board TREND
Year Built 1900
Annual Tax Amount $5,095
Tax Year 2018
Lot Size 8,800 Sqft
Acres 0.2
Lot Dimensions 00X00
Property Description
Seller is MOTIVATED, tour this Charming Victorian located in the borough of Avondale. This completely renovated home with fresh and updated decor offering 4 bedrooms and 2 full baths. The functional wrap around porch & 2nd floor balcony add character to this period home. Enter the spacious foyer 10' ceilings with a grand turned staircase. A brick fireplace in Living room adds character then onto the spacious Dining room with coffered ceilings. A first floor Bedroom with full hall bath for convenience.( could be a Family Room) New kitchen with granite countertops, tile backsplash, pantry and coffered ceilings. Upstairs you have 4 bedrooms, (2 smaller rooms could be walk-in closets) 2nd floor balcony and a full bath with a stall shower with marble accents. A large finished third floor to make your own; teen suite, game room etc... Antique radiators, replacement windows, new hardwood flooring throughout home. Home has a paved parking area than can accommodate 4+cars. Make your appointment today!
Location
State PA
County Chester
Area Avondale Boro (10304)
Zoning R2
Rooms
Other Rooms Living Room, Dining Room, Primary Bedroom, Bedroom 2, Bedroom 3, Bedroom 5, Kitchen, Family Room, Bedroom 1, Other, Attic
Basement Full, Unfinished
Interior
Interior Features Kitchen - Island, Butlers Pantry, Kitchen - Eat-In
Hot Water Electric
Heating Hot Water
Cooling None
Flooring Wood, Fully Carpeted, Tile/Brick
Fireplaces Number 1
Fireplaces Type Brick, Stone
Equipment Dishwasher
Fireplace Y
Appliance Dishwasher
Heat Source Oil
Laundry Main Floor
Exterior
Exterior Feature Patio(s), Porch(es)
Waterfront N
Water Access N
Roof Type Flat,Pitched,Shingle
Accessibility None
Porch Patio(s), Porch(es)
Parking Type None
Garage N
Building
Lot Description Level
Story 3+
Foundation Stone
Sewer Public Sewer
Water Public
Architectural Style Victorian
Level or Stories 3+
Additional Building Above Grade
New Construction N
Schools
Elementary Schools Avon Grove
Middle Schools Fred S. Engle
High Schools Avon Grove
School District Avon Grove
Others
Senior Community No
Tax ID 04-01 -0116
Ownership Fee Simple
Read Less Info
Want to know what your home might be worth? Contact us for a FREE valuation!

Our team is ready to help you sell your home for the highest possible price ASAP

Bought with Jon Brouse • Redfin Corporation

Making real estate simple, fun and easy for you!






