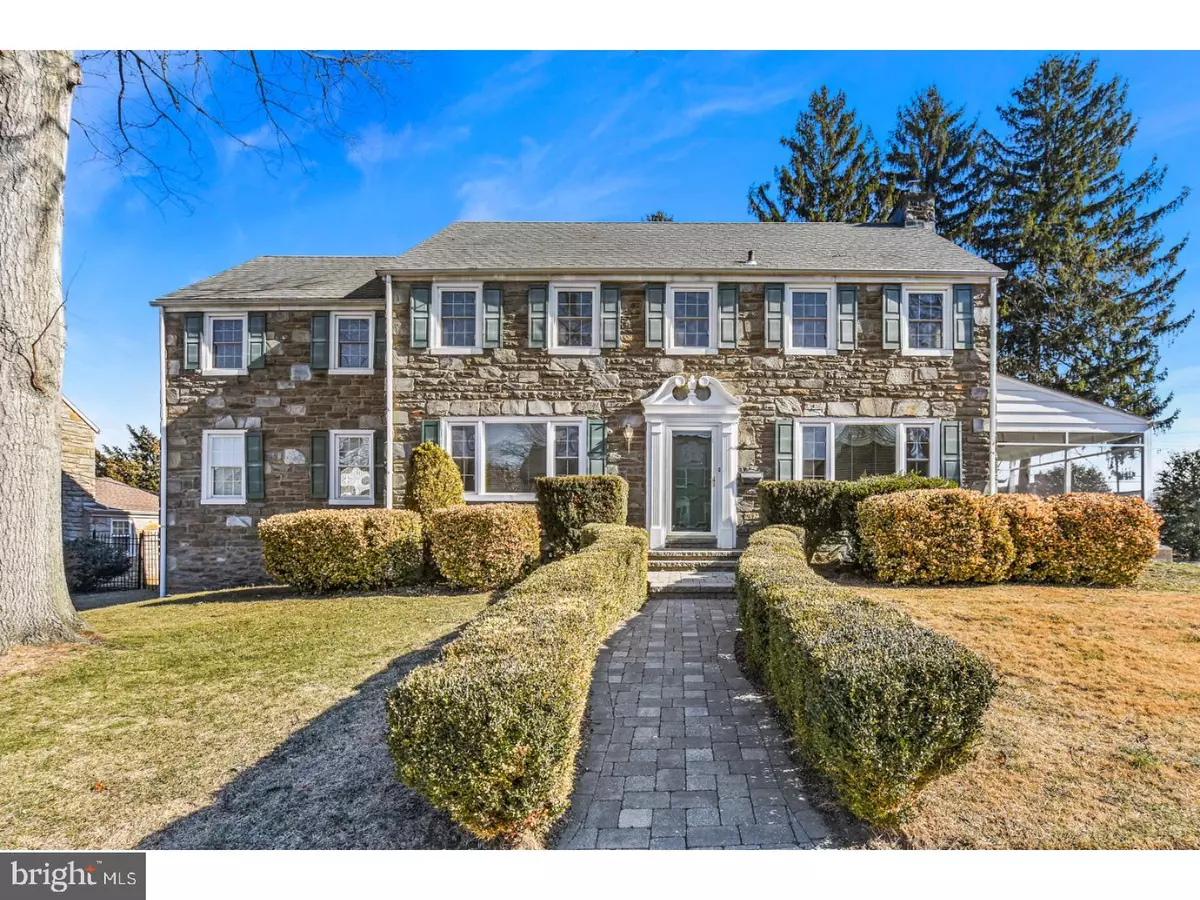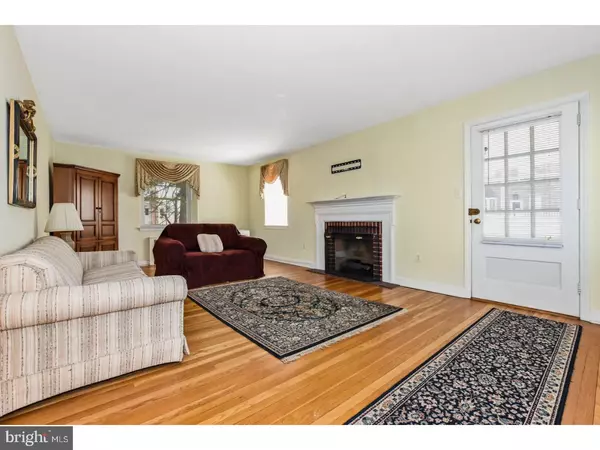$233,695
$240,000
2.6%For more information regarding the value of a property, please contact us for a free consultation.
4 Beds
3 Baths
2,394 SqFt
SOLD DATE : 06/29/2018
Key Details
Sold Price $233,695
Property Type Single Family Home
Sub Type Detached
Listing Status Sold
Purchase Type For Sale
Square Footage 2,394 sqft
Price per Sqft $97
Subdivision Drexel Hill
MLS Listing ID 1000116178
Sold Date 06/29/18
Style Colonial
Bedrooms 4
Full Baths 2
Half Baths 1
HOA Y/N N
Abv Grd Liv Area 2,394
Originating Board TREND
Year Built 1952
Annual Tax Amount $11,257
Tax Year 2018
Lot Size 8,930 Sqft
Acres 0.2
Property Description
They sure don't make them like this anymore! Don't miss this charming and affordable solid stone 4 BR 2.1 bath center hall colonial that sits on a dead end street leading to Melson Park. Approach this lovely home on a paver walkway. Upon entering this home the first thing you will appreciate are the gleaming hardwood floors which continue throughout the home. To the right, you will find a spacious, light-filled living room with a cozy woodburning fireplace, bay window and French door leading to a large screened in porch. To the left, you will find a dining room big enough to accommodate a large Thanksgiving gathering and features another large bay window. Please notice the charming deep window sills not found in newer homes in the area. The kitchen leads out to a nice rear yard and an attached 2 car garage. At the end of the center hallway is a powder room for the convenience of your family and guests. On the upper level you will find a large light-filled master bedroom and 3 very amply sized bedrooms. The two upstairs bathrooms are Jack and Jill style so every bedroom has entrance to a bathroom. Each bedroom has a deep large closet; the master has a true walk-in closet which is not typically found in a house of this age. The basement offers lots of space for storage. This home is neutral and waiting for your personal touches. Convenient to major highways, shopping and Philadelphia. Make your appointment today!
Location
State PA
County Delaware
Area Upper Darby Twp (10416)
Zoning RES
Rooms
Other Rooms Living Room, Dining Room, Primary Bedroom, Bedroom 2, Bedroom 3, Kitchen, Bedroom 1
Basement Full, Unfinished
Interior
Interior Features Primary Bath(s), Kitchen - Eat-In
Hot Water Natural Gas, S/W Changeover
Heating Gas, Hot Water
Cooling Wall Unit
Flooring Wood, Tile/Brick
Fireplaces Number 1
Fireplaces Type Brick
Fireplace Y
Window Features Bay/Bow
Heat Source Natural Gas
Laundry Basement
Exterior
Exterior Feature Porch(es)
Garage Spaces 5.0
Waterfront N
Water Access N
Accessibility None
Porch Porch(es)
Parking Type Attached Garage
Attached Garage 2
Total Parking Spaces 5
Garage Y
Building
Story 2
Sewer Public Sewer
Water Public
Architectural Style Colonial
Level or Stories 2
Additional Building Above Grade
New Construction N
Schools
High Schools Upper Darby Senior
School District Upper Darby
Others
Senior Community No
Tax ID 16-08-02512-00
Ownership Fee Simple
Acceptable Financing Conventional, VA, FHA 203(b)
Listing Terms Conventional, VA, FHA 203(b)
Financing Conventional,VA,FHA 203(b)
Read Less Info
Want to know what your home might be worth? Contact us for a FREE valuation!

Our team is ready to help you sell your home for the highest possible price ASAP

Bought with Dara A Ingram • RE/MAX Action Realty-Horsham

Making real estate simple, fun and easy for you!






