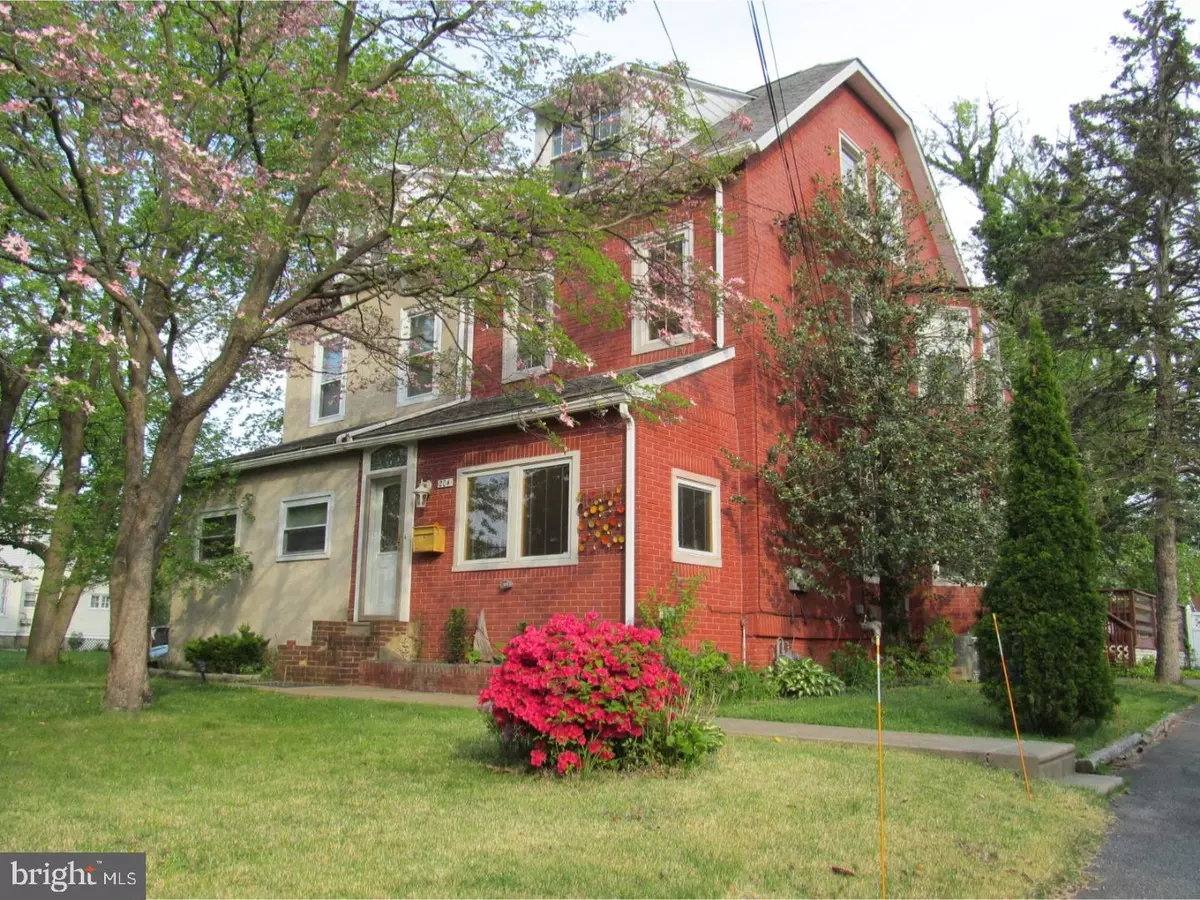$143,000
$150,000
4.7%For more information regarding the value of a property, please contact us for a free consultation.
4 Beds
2 Baths
1,935 SqFt
SOLD DATE : 06/29/2018
Key Details
Sold Price $143,000
Property Type Single Family Home
Sub Type Twin/Semi-Detached
Listing Status Sold
Purchase Type For Sale
Square Footage 1,935 sqft
Price per Sqft $73
Subdivision Aldan
MLS Listing ID 1001184206
Sold Date 06/29/18
Style Victorian
Bedrooms 4
Full Baths 1
Half Baths 1
HOA Y/N N
Abv Grd Liv Area 1,935
Originating Board TREND
Year Built 1900
Annual Tax Amount $5,896
Tax Year 2018
Lot Size 7,884 Sqft
Acres 0.18
Lot Dimensions 45X176
Property Description
The owner is so sad to leave this home after all the work she did to make it her own. This house has had major work done to remove the old wall paper, remove shagadellic carpeting, and astro turf in the bedrooms. The bathroom was completely updated and has a chic barn door. They do not make homes like this anymore, with gorgeous high ceilings, and lovely mill work and beams in the ceilings. When you walk up the stairs, take note that the ceiling is curved and no one builds houses like this anymore. If you want a boring house, that looks like everyone else's house, this one is not for you. This feels like a home where you can build sweet memories and settle in for years to come. You will never run out of space. There are extra rooms on the third floor to use for office space, study space, exercise room, library or extra storage. It's a spacious home, especially for this price. The washer and dryer and powder room are conveniently located right off the kitchen, and are part of a mud room with a closet for storage. There is room to make it a pantry. The kitchen now has a large island with granite top for quick breakfasts and additional storage space. The sunlight pours in through the windows all day long . . . it starts in the back of the house, and comes round the side of the home where there are bay windows on two floors; and it's just so cheerful. The front of the home features office space or heated sun room. It is a private nook to escape with a book and a cup of tea, or it could be a man-cave! You will probably never see another basement with fantastic stucco walls, it's amazing. This home is a great blend of classic, and contemporary, and a lot of new paint ? it's in move-in condition. If you wanted to have a dog, the back yard and deck are both fenced in. There is also a large fenced in space in the back yard that could be a shady retreat or a kennel. The deck is huge and is meant for entertaining big groups. Get ready for fun summer barbeques. The garage is oversized, and has windows and door -- a great spot for a handyman. This classic home is walking distance to the train, and a short walk to the trolley, and has quick access to I95 and Center City.
Location
State PA
County Delaware
Area Aldan Boro (10401)
Zoning R
Rooms
Other Rooms Living Room, Dining Room, Primary Bedroom, Bedroom 2, Bedroom 3, Kitchen, Bedroom 1, Laundry
Basement Full, Unfinished
Interior
Interior Features Kitchen - Island, Ceiling Fan(s), Stain/Lead Glass, Exposed Beams, Kitchen - Eat-In
Hot Water Natural Gas
Heating Gas, Forced Air
Cooling Central A/C, Wall Unit
Flooring Wood, Fully Carpeted
Equipment Cooktop, Oven - Wall, Dishwasher, Disposal
Fireplace N
Window Features Bay/Bow,Energy Efficient,Replacement
Appliance Cooktop, Oven - Wall, Dishwasher, Disposal
Heat Source Natural Gas
Laundry Main Floor
Exterior
Exterior Feature Deck(s)
Garage Spaces 4.0
Fence Other
Utilities Available Cable TV
Water Access N
Roof Type Pitched,Shingle
Accessibility None
Porch Deck(s)
Total Parking Spaces 4
Garage Y
Building
Lot Description Level, Front Yard, Rear Yard
Story 3+
Foundation Stone
Sewer Public Sewer
Water Public
Architectural Style Victorian
Level or Stories 3+
Additional Building Above Grade
Structure Type 9'+ Ceilings
New Construction N
Schools
School District William Penn
Others
Senior Community No
Tax ID 01-00-00914-00
Ownership Fee Simple
Acceptable Financing Conventional, VA, FHA 203(b)
Listing Terms Conventional, VA, FHA 203(b)
Financing Conventional,VA,FHA 203(b)
Read Less Info
Want to know what your home might be worth? Contact us for a FREE valuation!

Our team is ready to help you sell your home for the highest possible price ASAP

Bought with Susan Manning • Keller Williams Realty Devon-Wayne
Making real estate simple, fun and easy for you!






