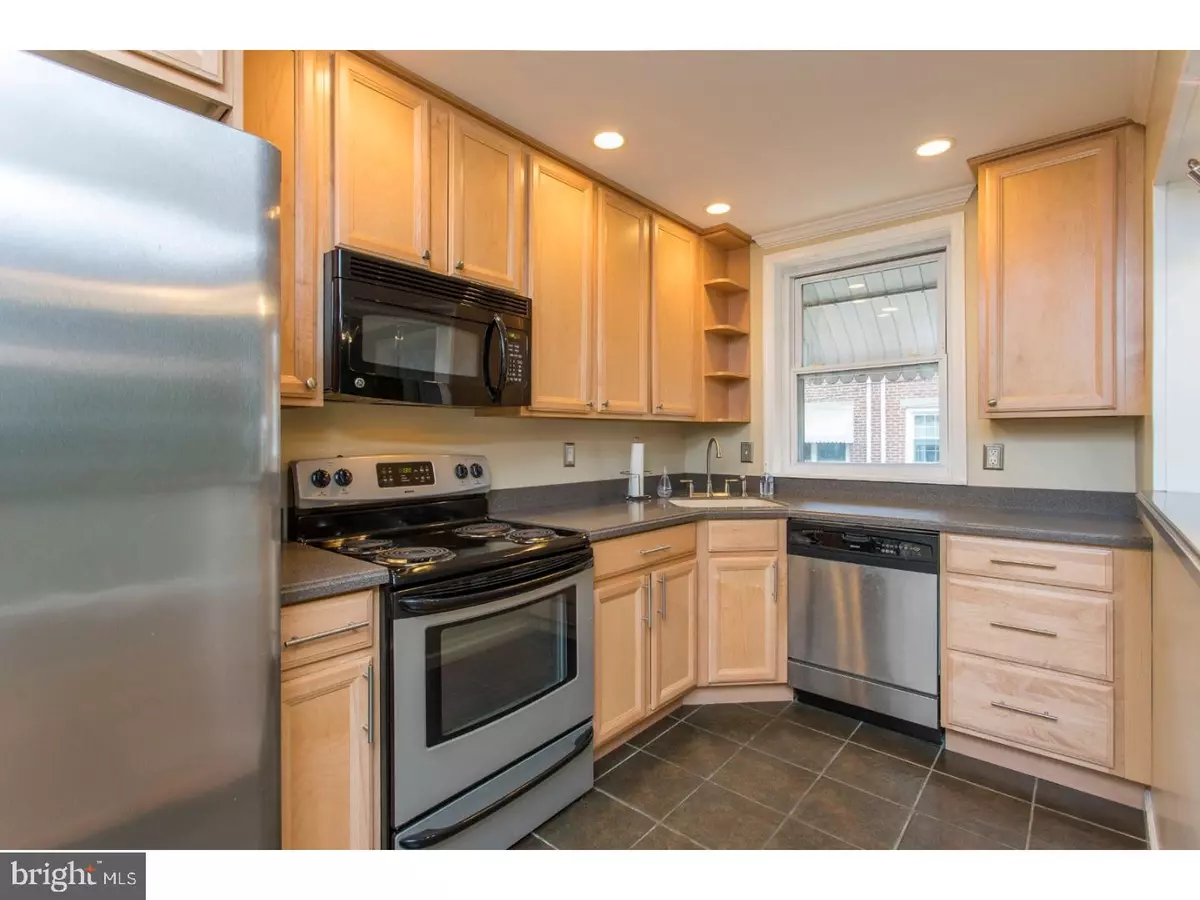$140,800
$139,000
1.3%For more information regarding the value of a property, please contact us for a free consultation.
3 Beds
2 Baths
1,320 SqFt
SOLD DATE : 06/28/2018
Key Details
Sold Price $140,800
Property Type Townhouse
Sub Type Interior Row/Townhouse
Listing Status Sold
Purchase Type For Sale
Square Footage 1,320 sqft
Price per Sqft $106
Subdivision Drexel Gardens
MLS Listing ID 1000488192
Sold Date 06/28/18
Style Traditional
Bedrooms 3
Full Baths 2
HOA Y/N N
Abv Grd Liv Area 1,320
Originating Board TREND
Year Built 1941
Annual Tax Amount $5,593
Tax Year 2018
Lot Size 1,525 Sqft
Acres 0.04
Lot Dimensions 18X95
Property Description
Today is a great day, because 825 Fairfax Road is officially on the market! This gorgeous 3 bed, 2 bath rowhome needs nothing more than you to move right in. Step in the front door to the spacious living room with hardwood floors that continue throughout the first and second floors. Continue back into the dining room that has bar seating and is open to the gourmet kitchen. Featuring stainless steel appliances and light wood cabinetry (and plenty of it!), you'll be creating culinary masterpieces in no time. Head upstairs, where you'll find a large master bedroom with a sizable closet, which is a true rarity in these homes. Two additional bedrooms and an updated hall bath complete the second floor. If you're looking for more living space, check out the finished basement, where you can have your home office, a playroom, or even an extra bedroom. There is a full bathroom and laundry room downstairs, making it incredibly convenient. Located within walking distance of Planet Fitness, Acme, and Starbucks, with public transportation right around the corner, and just a short drive to most major highways. Make your appointment to see 825 Fairfax Road today, so you can call it home!
Location
State PA
County Delaware
Area Upper Darby Twp (10416)
Zoning RES
Rooms
Other Rooms Living Room, Dining Room, Primary Bedroom, Bedroom 2, Kitchen, Family Room, Bedroom 1, Laundry
Basement Full
Interior
Interior Features Breakfast Area
Hot Water Natural Gas
Heating Gas, Hot Water
Cooling Wall Unit
Fireplace N
Heat Source Natural Gas
Laundry Basement
Exterior
Waterfront N
Water Access N
Accessibility None
Parking Type None
Garage N
Building
Story 2
Sewer Public Sewer
Water Public
Architectural Style Traditional
Level or Stories 2
Additional Building Above Grade
New Construction N
Schools
School District Upper Darby
Others
Senior Community No
Tax ID 16-08-01140-00
Ownership Fee Simple
Read Less Info
Want to know what your home might be worth? Contact us for a FREE valuation!

Our team is ready to help you sell your home for the highest possible price ASAP

Bought with Ken Cowperthwait • Coldwell Banker Realty

Making real estate simple, fun and easy for you!






