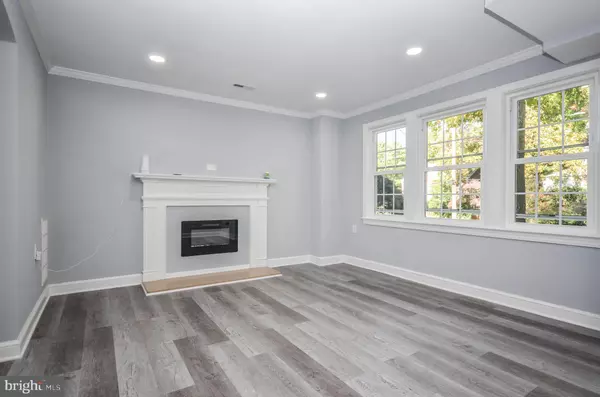$499,900
$499,900
For more information regarding the value of a property, please contact us for a free consultation.
4 Beds
4 Baths
1,412 SqFt
SOLD DATE : 01/06/2023
Key Details
Sold Price $499,900
Property Type Single Family Home
Sub Type Detached
Listing Status Sold
Purchase Type For Sale
Square Footage 1,412 sqft
Price per Sqft $354
Subdivision Hyattsville
MLS Listing ID MDPG2064526
Sold Date 01/06/23
Style Colonial
Bedrooms 4
Full Baths 3
Half Baths 1
HOA Y/N N
Abv Grd Liv Area 1,412
Originating Board BRIGHT
Year Built 1939
Annual Tax Amount $5,514
Tax Year 2022
Lot Size 5,000 Sqft
Acres 0.11
Property Description
Completely renovated home with over 2000 sqft of finished space, 4 bedroom and 3.5 bathrooms in a great location! The open-concept main level features new low maintenance waterproof flooring throughout, light-filled living room with cozy fireplace opening to a dining area connected to the gourmet kitchen with quartz countertops, stylish backsplashes, stainless steel appliances and wine storage. Off the kitchen is an enclosed sunroom perfect for home office or library. The upper level boasts a master bedroom with private full bathroom and a walk-in closet. Two more sizable bedrooms and a stylish hall bath with designer tilework and a bathtub complete this level. The fully finished lower level has a spacious rec room, a 4th bedroom, full bathroom with tile shower, wet bar, washer and dryer, and walkout stairs to your backyard. The peaceful and expansive backyard is flat with trees providing privacy from neighbors, perfect for relaxation or entertaining. This house is situated on a beautiful lot with ample room to garden on a very quiet street. Convenient to major commuter routes, public transportation, plenty of shopping and restaurants, and many parks. This home perfectly blends relaxed living with convenient urban life.
Location
State MD
County Prince Georges
Zoning RSF65
Rooms
Basement Fully Finished, Walkout Stairs, Windows
Interior
Interior Features Breakfast Area, Carpet, Combination Kitchen/Dining, Crown Moldings, Dining Area, Floor Plan - Open, Kitchen - Eat-In, Kitchen - Gourmet, Kitchen - Table Space, Primary Bath(s), Recessed Lighting, Tub Shower, Upgraded Countertops, Walk-in Closet(s), Wine Storage, Wet/Dry Bar
Hot Water Electric
Heating Forced Air
Cooling Central A/C
Flooring Ceramic Tile, Laminate Plank
Fireplaces Number 1
Fireplaces Type Mantel(s)
Equipment Dishwasher, Disposal, Dryer, Dryer - Front Loading, Exhaust Fan, Extra Refrigerator/Freezer, Icemaker, Microwave, Oven/Range - Electric, Refrigerator, Stainless Steel Appliances, Washer, Washer - Front Loading, Washer/Dryer Stacked, Water Heater, Built-In Microwave
Furnishings No
Fireplace Y
Appliance Dishwasher, Disposal, Dryer, Dryer - Front Loading, Exhaust Fan, Extra Refrigerator/Freezer, Icemaker, Microwave, Oven/Range - Electric, Refrigerator, Stainless Steel Appliances, Washer, Washer - Front Loading, Washer/Dryer Stacked, Water Heater, Built-In Microwave
Heat Source Natural Gas
Exterior
Garage Garage - Front Entry, Garage Door Opener
Garage Spaces 2.0
Fence Rear
Waterfront N
Water Access N
Accessibility None
Parking Type Attached Garage, Driveway
Attached Garage 1
Total Parking Spaces 2
Garage Y
Building
Lot Description Rear Yard
Story 3
Foundation Other
Sewer Public Sewer
Water Public
Architectural Style Colonial
Level or Stories 3
Additional Building Above Grade, Below Grade
New Construction N
Schools
School District Prince George'S County Public Schools
Others
Pets Allowed Y
Senior Community No
Tax ID 17171856475
Ownership Fee Simple
SqFt Source Assessor
Special Listing Condition Standard
Pets Description No Pet Restrictions
Read Less Info
Want to know what your home might be worth? Contact us for a FREE valuation!

Our team is ready to help you sell your home for the highest possible price ASAP

Bought with Craig Fauver • Craig Fauver Real Estate

Making real estate simple, fun and easy for you!






