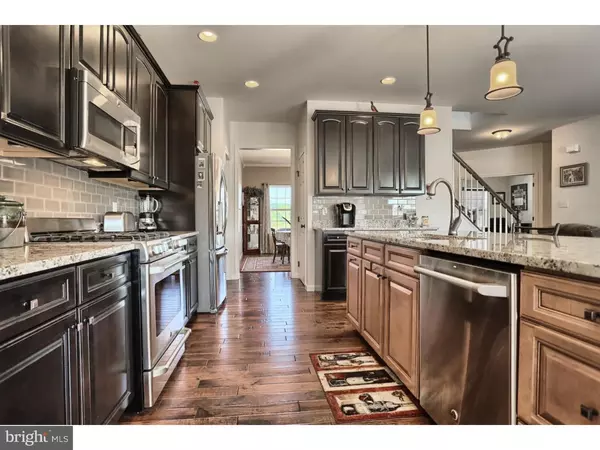$310,000
$314,900
1.6%For more information regarding the value of a property, please contact us for a free consultation.
4 Beds
3 Baths
2,835 SqFt
SOLD DATE : 04/07/2017
Key Details
Sold Price $310,000
Property Type Single Family Home
Sub Type Detached
Listing Status Sold
Purchase Type For Sale
Square Footage 2,835 sqft
Price per Sqft $109
Subdivision Buckingham Preserve
MLS Listing ID 1003331541
Sold Date 04/07/17
Style Traditional
Bedrooms 4
Full Baths 2
Half Baths 1
HOA Fees $37/mo
HOA Y/N Y
Abv Grd Liv Area 2,835
Originating Board TREND
Year Built 2014
Annual Tax Amount $10,779
Tax Year 2017
Lot Size 0.410 Acres
Acres 0.41
Lot Dimensions .
Property Description
Only rarely does the chance come along to purchase a gently used two year new, new construction home that has the amount of upgrades that this home offers at a new construction price. These upgrades where done for the future enjoyment of the current owners but sadly an employment opportunity has them moving on and you get to reap the benefits! This home is in an upscale development and is for the sophisticated buyer that enjoys the finer things in life. Hardwood floors throughout much of the 1st floor and painted in soft taupe and gray colors scheme. Stunning dark kitchen cabinetry with granite counters and glass tiled back splash, huge center island, stainless steel appliances and gas cooking that flows into the breakfast room. The family room with gas fireplace is open to the kitchen making entertaining easy. The Dining Room with crown molding is located off the kitchen. The 1st floor Owner's Suite offers a gorgeous bath with double bowl granite vanity, jetted tub and huge ceramic tiled walk in shower. A 1st floor office, laundry room and powder room complete the main level. Upstairs are 3 nice sized bedrooms all with walk in closets and a Bonus large loft area! Outside the owners installed a paver patio and shed as well as being professionally landscaped. This property backs up to open area with awesome views and no neighbors behind you. You simply cannot build a new home for the price of this 2 year new home.
Location
State PA
County Berks
Area Union Twp (10288)
Zoning RES
Rooms
Other Rooms Living Room, Dining Room, Primary Bedroom, Bedroom 2, Bedroom 3, Kitchen, Family Room, Bedroom 1, Laundry, Other, Attic
Basement Full, Unfinished
Interior
Interior Features Kitchen - Eat-In
Hot Water Natural Gas
Heating Gas, Forced Air
Cooling Central A/C
Flooring Wood, Fully Carpeted, Tile/Brick
Fireplaces Number 1
Fireplaces Type Gas/Propane
Fireplace Y
Window Features Energy Efficient
Heat Source Natural Gas
Laundry Main Floor
Exterior
Exterior Feature Patio(s)
Garage Spaces 5.0
Water Access N
Roof Type Pitched,Asbestos Shingle
Accessibility None
Porch Patio(s)
Attached Garage 2
Total Parking Spaces 5
Garage Y
Building
Lot Description Level
Story 2
Foundation Concrete Perimeter
Sewer Public Sewer
Water Public
Architectural Style Traditional
Level or Stories 2
Additional Building Above Grade, Shed
Structure Type Cathedral Ceilings
New Construction N
Schools
High Schools Daniel Boone Area
School District Daniel Boone Area
Others
HOA Fee Include Common Area Maintenance
Senior Community No
Tax ID 88-5363-02-77-8105
Ownership Fee Simple
Acceptable Financing Conventional, VA, FHA 203(b)
Listing Terms Conventional, VA, FHA 203(b)
Financing Conventional,VA,FHA 203(b)
Read Less Info
Want to know what your home might be worth? Contact us for a FREE valuation!

Our team is ready to help you sell your home for the highest possible price ASAP

Bought with Justin M Crossley • RE/MAX Of Reading
Making real estate simple, fun and easy for you!






