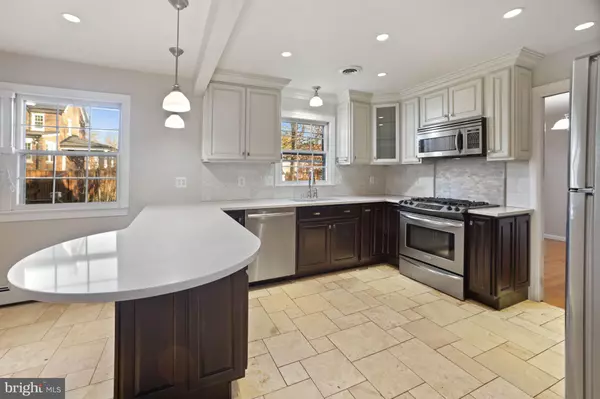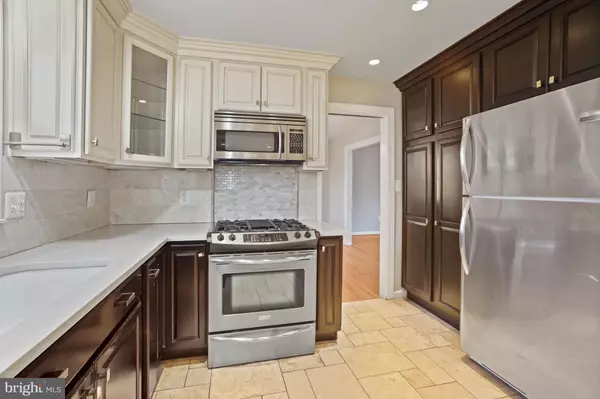$615,000
$599,999
2.5%For more information regarding the value of a property, please contact us for a free consultation.
4 Beds
5 Baths
2,370 SqFt
SOLD DATE : 01/09/2023
Key Details
Sold Price $615,000
Property Type Single Family Home
Sub Type Detached
Listing Status Sold
Purchase Type For Sale
Square Footage 2,370 sqft
Price per Sqft $259
Subdivision Hyattsville
MLS Listing ID MDPG2062292
Sold Date 01/09/23
Style Colonial
Bedrooms 4
Full Baths 3
Half Baths 2
HOA Y/N N
Abv Grd Liv Area 1,870
Originating Board BRIGHT
Year Built 1969
Annual Tax Amount $8,815
Tax Year 2022
Lot Size 0.262 Acres
Acres 0.26
Property Description
What a nice house on a lovely, hidden street! It's big (1,870 sf above ground) it's attractive, it's move-in-ready, and it has valued features that are usually associated with much newer homes (en-suite bath in the primary bedroom, main level powder room off the foyer, open plan kitchen). In addition, the Seller has made improvements that are substantial: new roof, new water line, more. (See the full list at the property.) The newer kitchen has a wealth of cabinet space, stainless appliances, and quartz countertops. Although the kitchen is already good-sized, having it open to the family room makes it feel even larger. The fireplace is the lovely focal point of the family room. A sunroom off the kitchen opens to a fully fenced, generous sized back yard. Upstairs there are four bedrooms and two full baths. The primary bedroom has room for a king-sized bed, and the rest of the rooms are generously sized. Downstairs is partially finished. How would you use this huge space? The Prince George's METRO station is just a few blocks away; and the UMD, Trader Joe's, the amenities of the Riverdale Park development, and MARC train are a short drive. For those with younger children, check the school boundaries as the house may be in the University Park Elementary district.
Location
State MD
County Prince Georges
Zoning RSF65
Rooms
Other Rooms Living Room, Dining Room, Primary Bedroom, Bedroom 2, Bedroom 3, Bedroom 4, Kitchen, Family Room, Foyer, Sun/Florida Room, Recreation Room, Utility Room, Bathroom 2, Bathroom 3, Primary Bathroom, Half Bath
Basement Partially Finished, Heated, Windows, Sump Pump
Interior
Interior Features Built-Ins, Ceiling Fan(s), Family Room Off Kitchen, Floor Plan - Traditional, Kitchen - Gourmet, Recessed Lighting, Upgraded Countertops, Wood Floors
Hot Water Natural Gas
Heating Baseboard - Hot Water
Cooling Central A/C, Ceiling Fan(s)
Fireplaces Number 1
Fireplaces Type Mantel(s), Wood
Equipment Built-In Microwave, Dishwasher, Disposal, Dryer, Exhaust Fan, Icemaker, Oven/Range - Gas, Refrigerator, Stainless Steel Appliances, Washer, Water Heater
Fireplace Y
Window Features Screens,Storm,Wood Frame
Appliance Built-In Microwave, Dishwasher, Disposal, Dryer, Exhaust Fan, Icemaker, Oven/Range - Gas, Refrigerator, Stainless Steel Appliances, Washer, Water Heater
Heat Source Natural Gas
Laundry Basement, Has Laundry
Exterior
Garage Spaces 2.0
Fence Fully, Wood
Waterfront N
Water Access N
Accessibility None
Parking Type Attached Carport, Driveway
Total Parking Spaces 2
Garage N
Building
Story 3
Foundation Permanent
Sewer Public Sewer
Water Public
Architectural Style Colonial
Level or Stories 3
Additional Building Above Grade, Below Grade
New Construction N
Schools
School District Prince George'S County Public Schools
Others
Senior Community No
Tax ID 17161800333
Ownership Fee Simple
SqFt Source Assessor
Acceptable Financing Cash, Conventional, FHA, VA
Listing Terms Cash, Conventional, FHA, VA
Financing Cash,Conventional,FHA,VA
Special Listing Condition Standard
Read Less Info
Want to know what your home might be worth? Contact us for a FREE valuation!

Our team is ready to help you sell your home for the highest possible price ASAP

Bought with Tamara Beauchard • RE/MAX Professionals

Making real estate simple, fun and easy for you!






