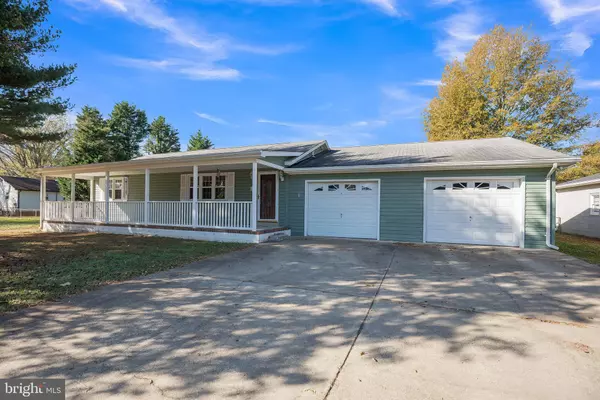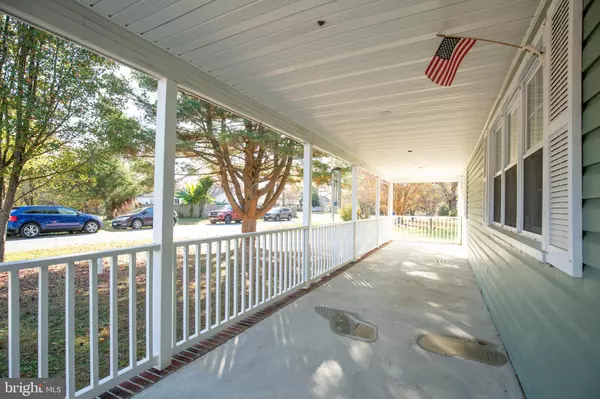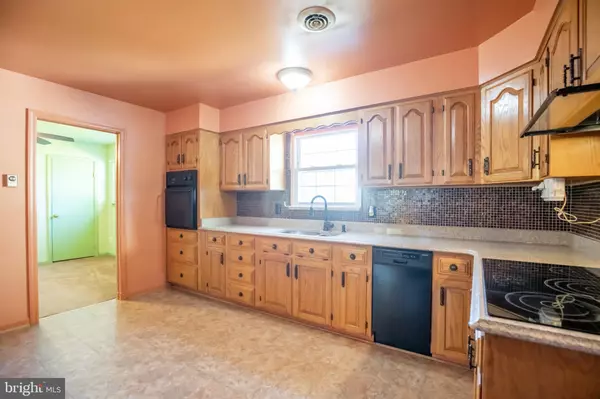$310,000
$319,900
3.1%For more information regarding the value of a property, please contact us for a free consultation.
5 Beds
1 Bath
1,000 SqFt
SOLD DATE : 12/30/2022
Key Details
Sold Price $310,000
Property Type Single Family Home
Sub Type Detached
Listing Status Sold
Purchase Type For Sale
Square Footage 1,000 sqft
Price per Sqft $310
Subdivision Golden Beach
MLS Listing ID MDSM2010486
Sold Date 12/30/22
Style Ranch/Rambler
Bedrooms 5
Full Baths 1
HOA Fees $2/ann
HOA Y/N Y
Abv Grd Liv Area 1,000
Originating Board BRIGHT
Year Built 1972
Annual Tax Amount $2,509
Tax Year 2022
Lot Size 0.379 Acres
Acres 0.38
Property Description
Don't miss this mechanic's dream! This home features an updated kitchen, bathroom and three bedrooms inside. Bathroom remodel was done in 2016 and the HVAC was replaced in 2017. Two additional finished rooms are located off the two car attached garage. Check out the back yard! There is a huge metal detached garage with a lift! Additionally the one car garage shed is included with this sale. This is a rare find at a great price in the water oriented community of Golden Beach. This home is just steps away from a private beach and playground. Enjoy all Golden Beach, a wonderful community off the Patuxent River has to offer! Community membership is only 28$ a year and you have use of beaches, boat ramps, playground and picnic areas. Home is wired for a whole house generator. Water softening system in garage is owned not leased. Carpet being installed on Nov 14th in garage rooms. Estate sale being sold As-Is.
Location
State MD
County Saint Marys
Zoning RNC
Rooms
Main Level Bedrooms 5
Interior
Interior Features Attic, Attic/House Fan, Breakfast Area, Carpet, Combination Kitchen/Dining, Floor Plan - Traditional
Hot Water Electric
Heating Heat Pump(s)
Cooling Attic Fan, Ceiling Fan(s), Central A/C
Flooring Carpet
Equipment Built-In Microwave, Cooktop, Dishwasher, Dryer, Exhaust Fan, Freezer, Microwave, Oven - Single, Refrigerator, Water Heater, Water Conditioner - Owned
Fireplace N
Appliance Built-In Microwave, Cooktop, Dishwasher, Dryer, Exhaust Fan, Freezer, Microwave, Oven - Single, Refrigerator, Water Heater, Water Conditioner - Owned
Heat Source Electric
Exterior
Parking Features Garage - Front Entry
Garage Spaces 4.0
Amenities Available Beach, Boat Ramp, Common Grounds, Tot Lots/Playground
Water Access N
Roof Type Architectural Shingle
Accessibility None
Attached Garage 2
Total Parking Spaces 4
Garage Y
Building
Story 1
Foundation Crawl Space
Sewer Private Septic Tank
Water Well
Architectural Style Ranch/Rambler
Level or Stories 1
Additional Building Above Grade, Below Grade
Structure Type Dry Wall
New Construction N
Schools
School District St. Mary'S County Public Schools
Others
Senior Community No
Tax ID 1905026237
Ownership Fee Simple
SqFt Source Assessor
Acceptable Financing Cash, Conventional, FHA, VA, USDA
Listing Terms Cash, Conventional, FHA, VA, USDA
Financing Cash,Conventional,FHA,VA,USDA
Special Listing Condition Standard
Read Less Info
Want to know what your home might be worth? Contact us for a FREE valuation!

Our team is ready to help you sell your home for the highest possible price ASAP

Bought with Robin S Lower • Residential Plus Real Estate Services
Making real estate simple, fun and easy for you!






