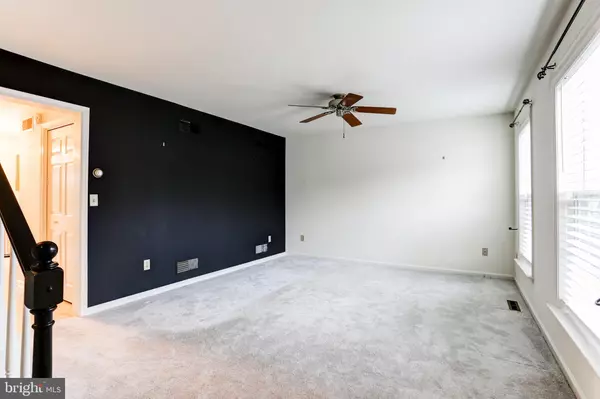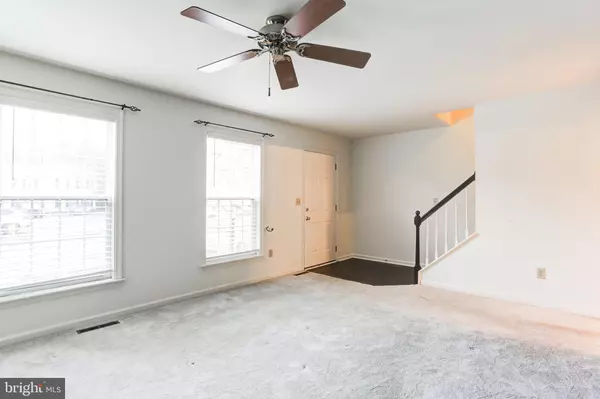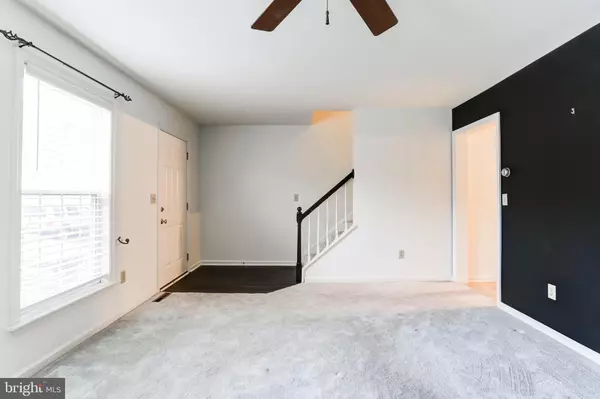$165,000
$165,000
For more information regarding the value of a property, please contact us for a free consultation.
2 Beds
2 Baths
1,200 SqFt
SOLD DATE : 01/13/2023
Key Details
Sold Price $165,000
Property Type Townhouse
Sub Type Interior Row/Townhouse
Listing Status Sold
Purchase Type For Sale
Square Footage 1,200 sqft
Price per Sqft $137
Subdivision Darlington Village
MLS Listing ID PADA2019062
Sold Date 01/13/23
Style Traditional
Bedrooms 2
Full Baths 1
Half Baths 1
HOA Fees $160/mo
HOA Y/N Y
Abv Grd Liv Area 1,200
Originating Board BRIGHT
Year Built 1997
Annual Tax Amount $2,221
Tax Year 2022
Property Description
Fantastic Condo in Lower Paxton Township. Quiet Darlington Village offers care free living and no outside maintenance. Let someone else shovel snow and trim the shrubs! Bright and clean unit with fresh top of the line smartstrand carpet in living room and upstairs. First floor laundry and newer vinyl flooring in kitchen, dining and full bath. Efficient gas heat and central air to keep you comfortable. Two nicely sized bedrooms will accommodate all your furnishings. Full unfinished basement for storage or future family room. Great location to 81 and 322 for commutes to Harrisburg or Hershey. Schedule your showing today. More pictures to be added shortly.
Location
State PA
County Dauphin
Area Lower Paxton Twp (14035)
Zoning RESIDENTIAL
Direction South
Rooms
Basement Full, Interior Access, Unfinished
Interior
Interior Features Breakfast Area, Combination Kitchen/Dining, Floor Plan - Open, Tub Shower
Hot Water Electric
Heating Forced Air
Cooling Central A/C
Flooring Carpet, Vinyl
Equipment Refrigerator, Oven/Range - Electric, Microwave, Dishwasher, Washer, Dryer
Fireplace N
Window Features Insulated
Appliance Refrigerator, Oven/Range - Electric, Microwave, Dishwasher, Washer, Dryer
Heat Source Natural Gas
Laundry Main Floor
Exterior
Utilities Available Cable TV Available
Amenities Available None
Water Access N
View Street
Roof Type Composite
Street Surface Paved
Accessibility Level Entry - Main
Road Frontage Private, Public
Garage N
Building
Lot Description Rear Yard, Cleared, Level
Story 2
Foundation Block
Sewer Public Sewer
Water Public
Architectural Style Traditional
Level or Stories 2
Additional Building Above Grade
Structure Type Dry Wall
New Construction N
Schools
High Schools Central Dauphin
School District Central Dauphin
Others
Pets Allowed Y
HOA Fee Include Lawn Maintenance,Road Maintenance,Snow Removal
Senior Community No
Tax ID 35-023-136-000-0000
Ownership Condominium
Acceptable Financing Cash, Conventional
Listing Terms Cash, Conventional
Financing Cash,Conventional
Special Listing Condition Standard
Pets Allowed No Pet Restrictions
Read Less Info
Want to know what your home might be worth? Contact us for a FREE valuation!

Our team is ready to help you sell your home for the highest possible price ASAP

Bought with DAVID RUNKLE • Keller Williams Realty
Making real estate simple, fun and easy for you!






