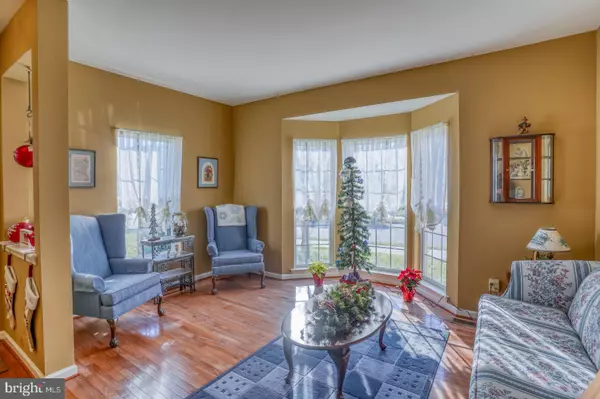$363,000
$355,000
2.3%For more information regarding the value of a property, please contact us for a free consultation.
3 Beds
4 Baths
2,200 SqFt
SOLD DATE : 01/13/2023
Key Details
Sold Price $363,000
Property Type Single Family Home
Sub Type Twin/Semi-Detached
Listing Status Sold
Purchase Type For Sale
Square Footage 2,200 sqft
Price per Sqft $165
Subdivision Middletown Crossing
MLS Listing ID DENC2035294
Sold Date 01/13/23
Style Side-by-Side
Bedrooms 3
Full Baths 2
Half Baths 2
HOA Y/N N
Abv Grd Liv Area 1,800
Originating Board BRIGHT
Year Built 2005
Annual Tax Amount $2,149
Tax Year 2022
Lot Size 6,098 Sqft
Acres 0.14
Lot Dimensions 125 x 66.7
Property Description
Open House is cancelled, property is now under contract.
Don't miss this opportunity to own a home in highly desirable Middletown Crossing. Perfectly situated in the heart of Middletown within walking distance to shopping, dining and the new public library, plus a walking trail leading to Silver Lake Park, this home boasts a premium lot with a wider than average frontage and has been lovingly cared for and updated by its original owner. New Roof 2022, New HVAC 2017 and the basement carpet has just been replaced.
As you enter from the side entrance into a welcoming front facing family room with an abundance of natural light, you will be impressed by the well cared for gleaming hardwood floors which cover the entire first floor. The present owner is using the room adjacent to the kitchen as a dining room and the sunroom as a living room but these could easily be switched around because the open aspect surrounding the kitchen allows for either configuration. The basement has been partially finished and has a beautiful fireplace, making this the perfect space for additional living; it also has the luxury of a half bathroom on this floor for your convenience. There is lots of potential for the use of this space and it could definitely provide an extra family room plus office space if needed or become a second master suite. The unfinished area provides plenty of storage space and could also be used for gym equipment. Upstairs the master bedroom has a walk-in closet plus a private bathroom with double vanity, the two additional well sized bedrooms share the hall bathroom and all rooms are fitted with ceiling fans.
The lovely back yard has a large maintenance free deck, perfect for relaxing or enjoying outside entertaining. Other features include a garden shed for storage to free up the integral garage to house your car! Make your appointment to see this beauty before it's too late!
Location
State DE
County New Castle
Area South Of The Canal (30907)
Zoning 23R-3
Rooms
Basement Partially Finished, Poured Concrete
Interior
Hot Water Natural Gas
Cooling Central A/C
Flooring Carpet, Ceramic Tile, Hardwood
Fireplaces Number 1
Fireplaces Type Gas/Propane
Fireplace Y
Window Features Bay/Bow,Double Hung
Heat Source Natural Gas
Laundry Main Floor
Exterior
Exterior Feature Deck(s)
Garage Built In, Garage - Front Entry
Garage Spaces 1.0
Waterfront N
Water Access N
Roof Type Architectural Shingle
Accessibility None
Porch Deck(s)
Parking Type Attached Garage
Attached Garage 1
Total Parking Spaces 1
Garage Y
Building
Lot Description Corner
Story 2
Foundation Concrete Perimeter
Sewer Public Sewer
Water Public
Architectural Style Side-by-Side
Level or Stories 2
Additional Building Above Grade, Below Grade
Structure Type Dry Wall
New Construction N
Schools
Elementary Schools Silver Lake
Middle Schools Louis L.Redding.Middle School
High Schools Middletown
School District Appoquinimink
Others
Senior Community No
Tax ID 2302000051
Ownership Fee Simple
SqFt Source Estimated
Horse Property N
Special Listing Condition Standard
Read Less Info
Want to know what your home might be worth? Contact us for a FREE valuation!

Our team is ready to help you sell your home for the highest possible price ASAP

Bought with Peggy Centrella • Patterson-Schwartz-Hockessin

Making real estate simple, fun and easy for you!






