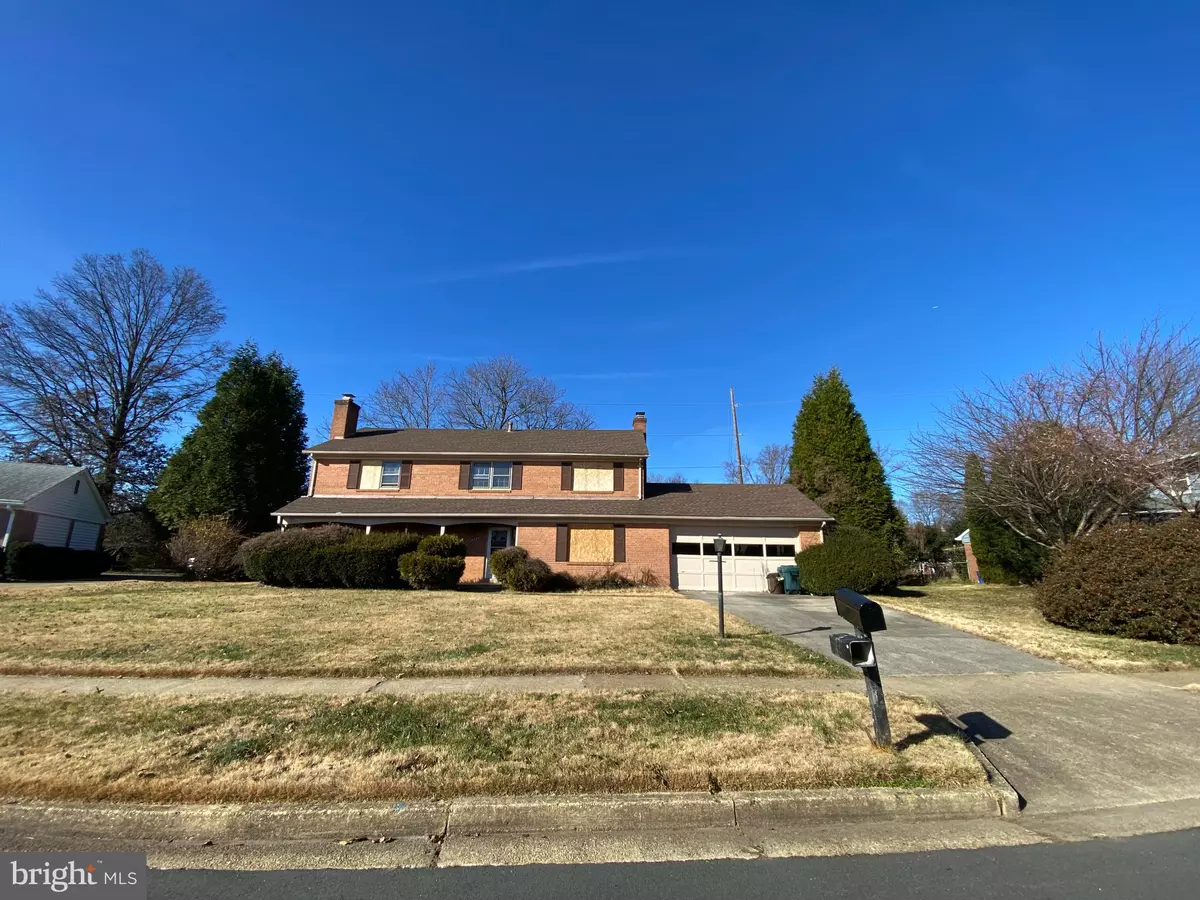$800,000
$850,000
5.9%For more information regarding the value of a property, please contact us for a free consultation.
5 Beds
4 Baths
3,460 SqFt
SOLD DATE : 01/18/2023
Key Details
Sold Price $800,000
Property Type Single Family Home
Sub Type Detached
Listing Status Sold
Purchase Type For Sale
Square Footage 3,460 sqft
Price per Sqft $231
Subdivision Westwood Manor
MLS Listing ID VAFX2106338
Sold Date 01/18/23
Style Traditional
Bedrooms 5
Full Baths 3
Half Baths 1
HOA Y/N N
Abv Grd Liv Area 2,628
Originating Board BRIGHT
Year Built 1964
Annual Tax Amount $8,530
Tax Year 2022
Lot Size 0.424 Acres
Acres 0.42
Property Description
Multiple offers received. Seller have requested that all offers be to listing agent by 7pm Monday Dec 19th. Please OPPORTUNITY KNOCKS! Location, location, location. Tyson's side of Vienna situated in the desirable Westbriar Country Club area and across from Westwood Country Club! Enjoy nearby upscale dining, shopping, and entertainment in Tysons, your choice of three Metro Stations, and the quaint Town of Vienna. This nearly 4,000 sqft home is in need of major rehab due to a fire, but offers so much potential to create the home of your dreams. Contact listing agent for contractor estimate of rehab cost. Huge lot (almost half an acre!) offers space to spread your wings. The beautiful level yard would be perfect for an in-ground pool or garden oasis. Top schools: Westbriar Elementary /Kilmer Middle /Madison High School. Don't miss this opportunity!
Location
State VA
County Fairfax
Zoning 903
Rooms
Basement Full, Walkout Stairs
Interior
Interior Features Attic, Family Room Off Kitchen, Floor Plan - Traditional, Formal/Separate Dining Room, Kitchen - Eat-In, Kitchen - Table Space, Primary Bath(s), Wood Floors
Hot Water Natural Gas
Heating None
Cooling None
Flooring Wood
Fireplaces Number 2
Fireplace Y
Window Features Bay/Bow
Heat Source Natural Gas
Exterior
Exterior Feature Porch(es), Patio(s)
Garage Garage - Front Entry
Garage Spaces 2.0
Fence Rear, Chain Link
Waterfront N
Water Access N
Roof Type Composite,Shingle
Accessibility None
Porch Porch(es), Patio(s)
Parking Type Attached Garage
Attached Garage 2
Total Parking Spaces 2
Garage Y
Building
Lot Description Front Yard, Level, Rear Yard, SideYard(s)
Story 3
Foundation Block
Sewer Public Sewer
Water Public
Architectural Style Traditional
Level or Stories 3
Additional Building Above Grade, Below Grade
Structure Type Dry Wall
New Construction N
Schools
Elementary Schools Westbriar
Middle Schools Kilmer
High Schools Madison
School District Fairfax County Public Schools
Others
Pets Allowed Y
Senior Community No
Tax ID 0284 12 0124
Ownership Fee Simple
SqFt Source Assessor
Acceptable Financing Cash, Conventional, FHA 203(k)
Listing Terms Cash, Conventional, FHA 203(k)
Financing Cash,Conventional,FHA 203(k)
Special Listing Condition Standard
Pets Description No Pet Restrictions
Read Less Info
Want to know what your home might be worth? Contact us for a FREE valuation!

Our team is ready to help you sell your home for the highest possible price ASAP

Bought with Guillermo Patino • Long & Foster Real Estate, Inc.

Making real estate simple, fun and easy for you!






