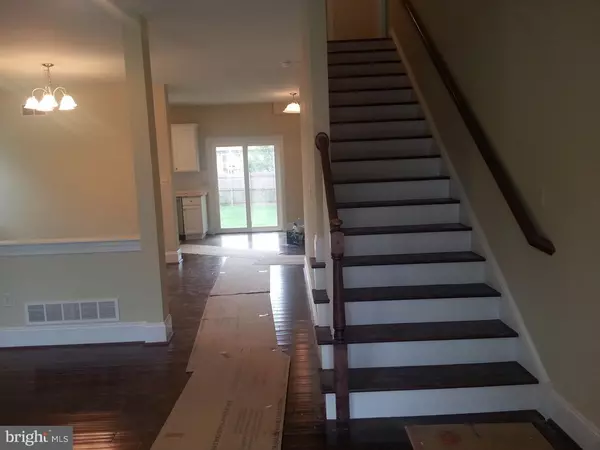$368,000
$379,900
3.1%For more information regarding the value of a property, please contact us for a free consultation.
4 Beds
3 Baths
2,130 SqFt
SOLD DATE : 02/28/2017
Key Details
Sold Price $368,000
Property Type Single Family Home
Sub Type Detached
Listing Status Sold
Purchase Type For Sale
Square Footage 2,130 sqft
Price per Sqft $172
Subdivision Ardsley
MLS Listing ID 1003478069
Sold Date 02/28/17
Style Colonial
Bedrooms 4
Full Baths 3
HOA Y/N N
Abv Grd Liv Area 2,130
Originating Board TREND
Year Built 2016
Tax Year 2016
Lot Size 7,200 Sqft
Acres 0.17
Lot Dimensions 60
Property Description
New Home Available for Immediate Move-in. Versatile Floorplan with 1st Floor Family Room Next to Full Bath that could be an In-Law Suite or a 5th Bedroom. Features include; Hardwood Floors in Living Rm, Dining Rm, Kitchen, Family Room and Hallways; Ceramic Tile Floors in Bathrooms & Laundry Room; Century White Kitchen Cabinets with Upgraded Granite Countertops and Subway Tile Backsplash; Stainless Steel Kitchen Appliances; Upgraded Electrical & Trim Packages; Ceiling Fans in All Bedrooms & Family Room; Vaulted Ceiling in Family Room; 9' Basement Walls w/Egress; Sliding Glass Door to Backyard from Kitchen; Single Hung, Double Pane Tilt-in Windows; Newly Sodded Lawn and Much More.
Location
State PA
County Montgomery
Area Abington Twp (10630)
Zoning H
Rooms
Other Rooms Living Room, Dining Room, Primary Bedroom, Bedroom 2, Bedroom 3, Kitchen, Family Room, Bedroom 1, In-Law/auPair/Suite, Laundry, Attic
Basement Full, Unfinished, Outside Entrance, Drainage System
Interior
Interior Features Primary Bath(s), Ceiling Fan(s), Kitchen - Eat-In
Hot Water Natural Gas
Heating Gas, Forced Air
Cooling Central A/C
Flooring Wood, Fully Carpeted, Tile/Brick
Equipment Oven - Self Cleaning, Dishwasher, Disposal, Built-In Microwave
Fireplace N
Window Features Energy Efficient
Appliance Oven - Self Cleaning, Dishwasher, Disposal, Built-In Microwave
Heat Source Natural Gas
Laundry Main Floor
Exterior
Exterior Feature Porch(es)
Parking Features Inside Access
Garage Spaces 4.0
Utilities Available Cable TV
Water Access N
Accessibility None
Porch Porch(es)
Attached Garage 1
Total Parking Spaces 4
Garage Y
Building
Story 2
Foundation Concrete Perimeter
Sewer Public Sewer
Water Public
Architectural Style Colonial
Level or Stories 2
Additional Building Above Grade
Structure Type Cathedral Ceilings,9'+ Ceilings
New Construction Y
Schools
Middle Schools Abington Junior
High Schools Abington Senior
School District Abington
Others
Senior Community No
Tax ID 30-00-40780-005
Ownership Fee Simple
Read Less Info
Want to know what your home might be worth? Contact us for a FREE valuation!

Our team is ready to help you sell your home for the highest possible price ASAP

Bought with Wei Zhang • Mega Realty, LLC
Making real estate simple, fun and easy for you!






